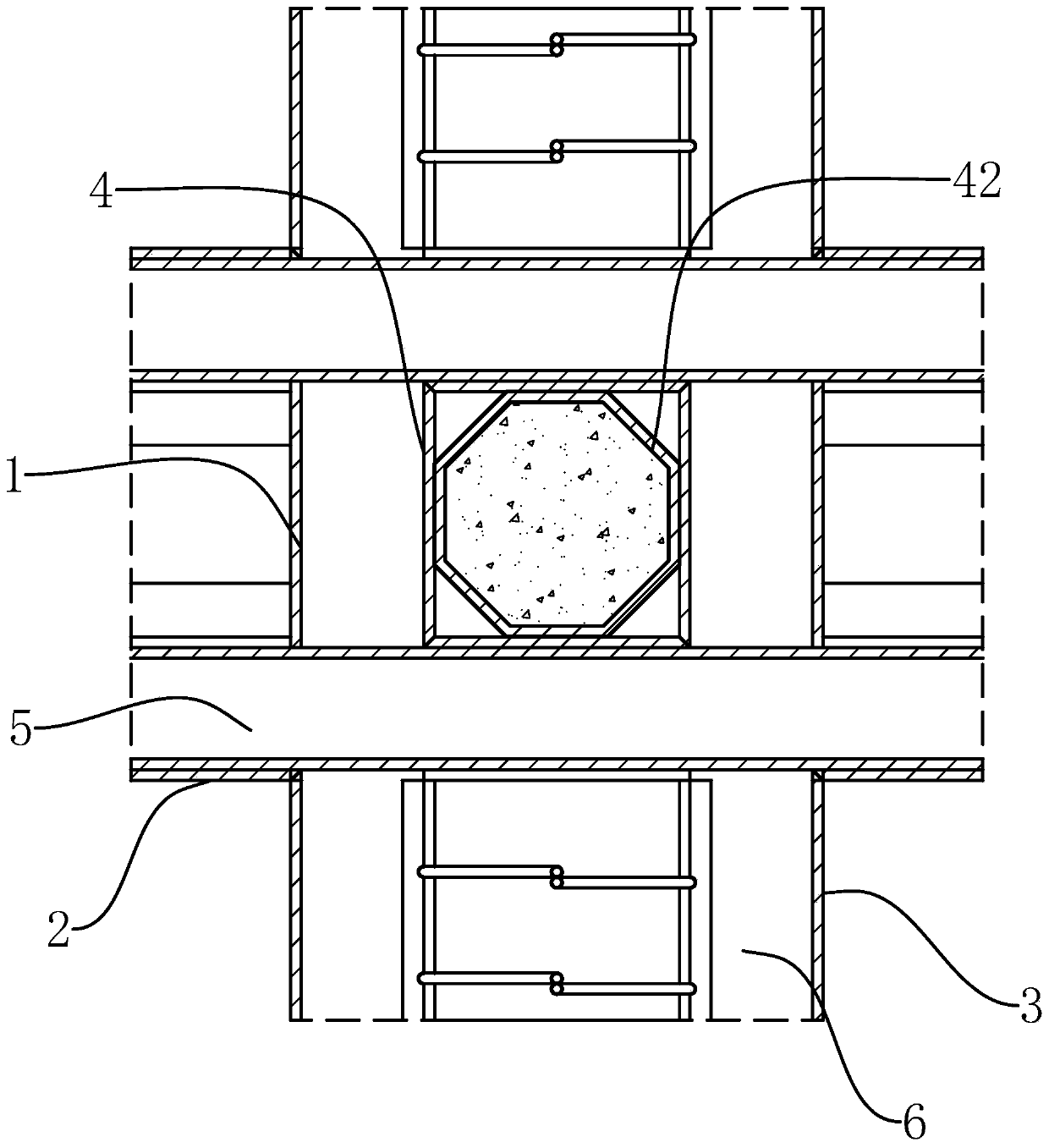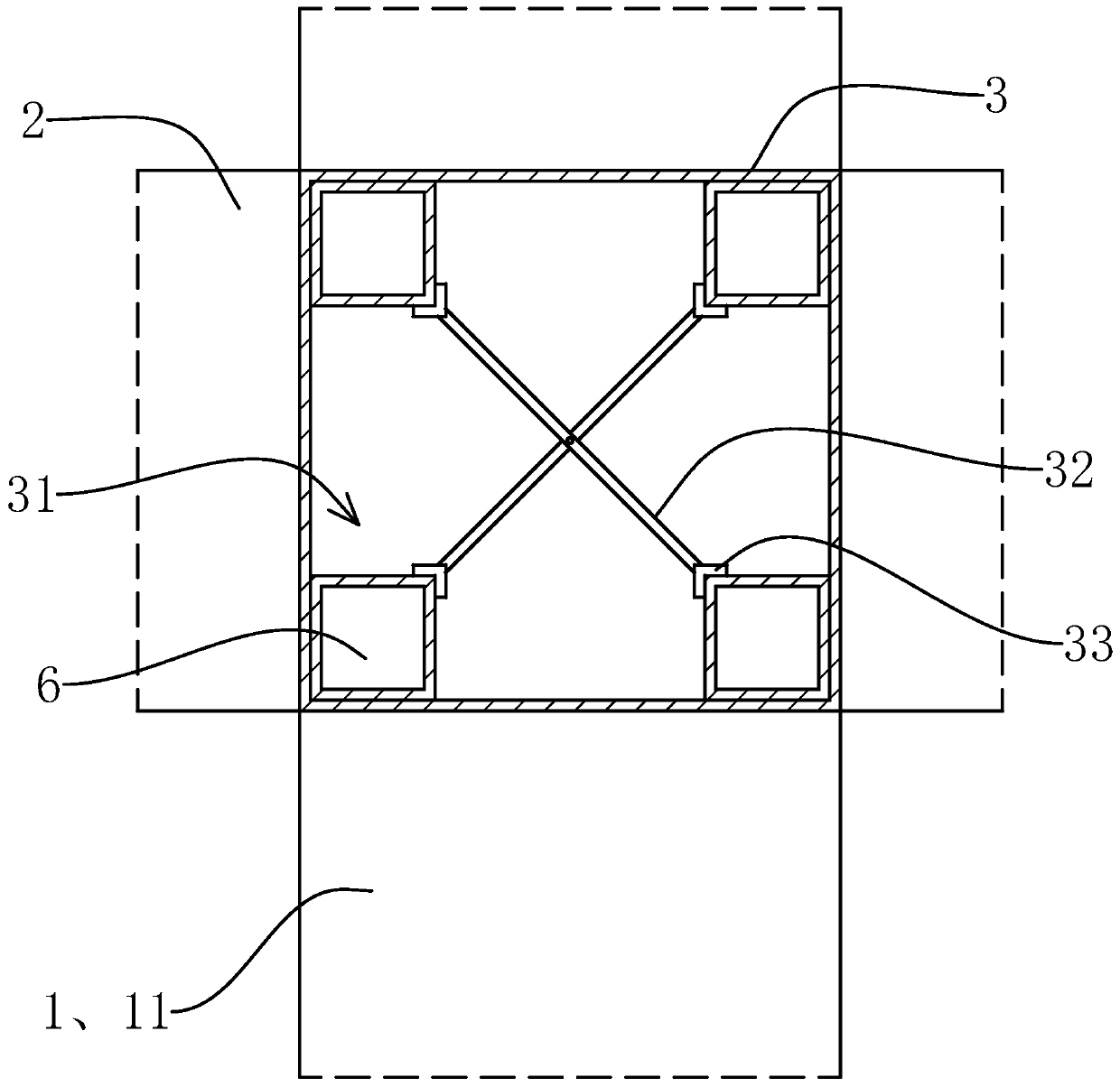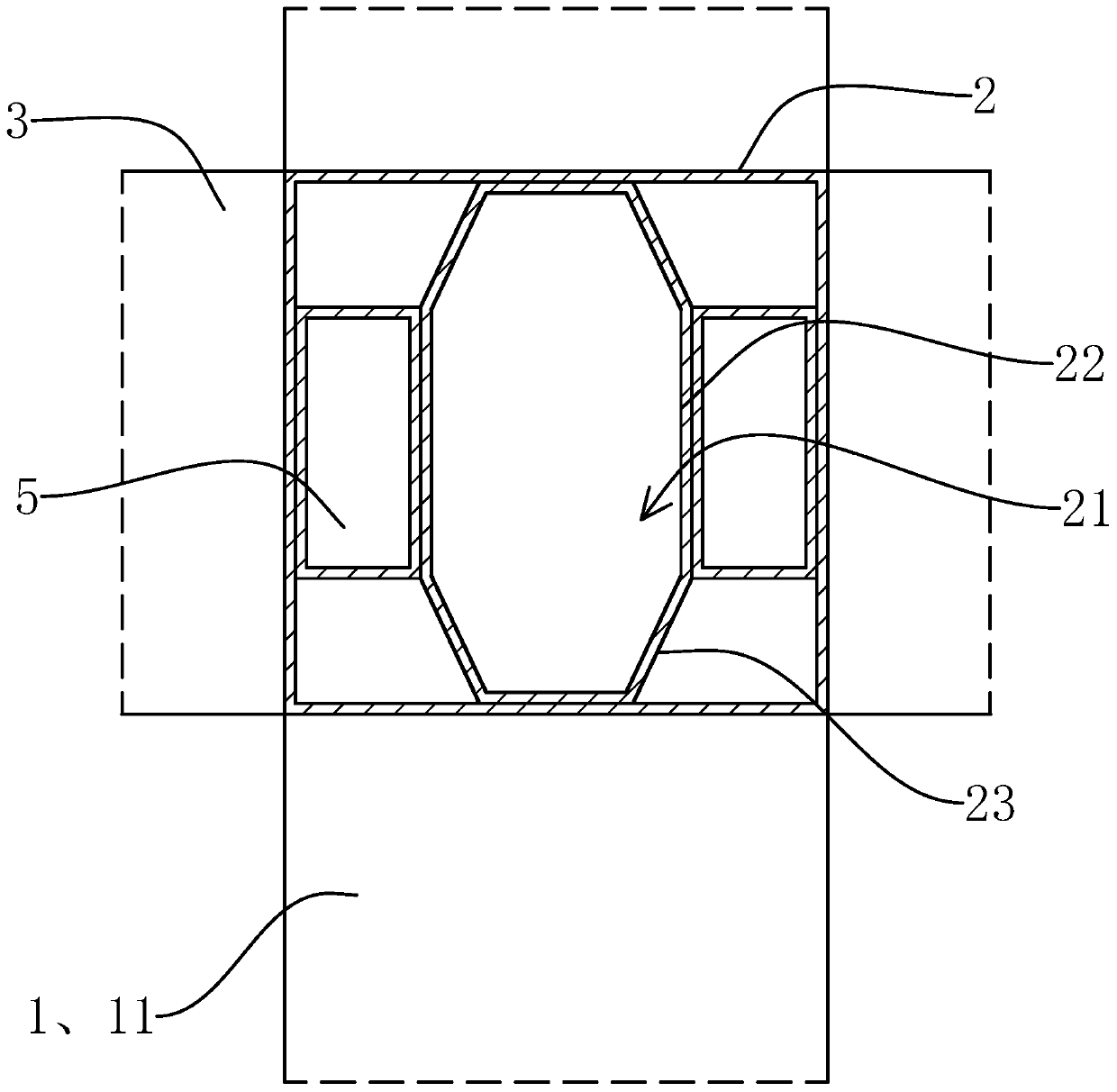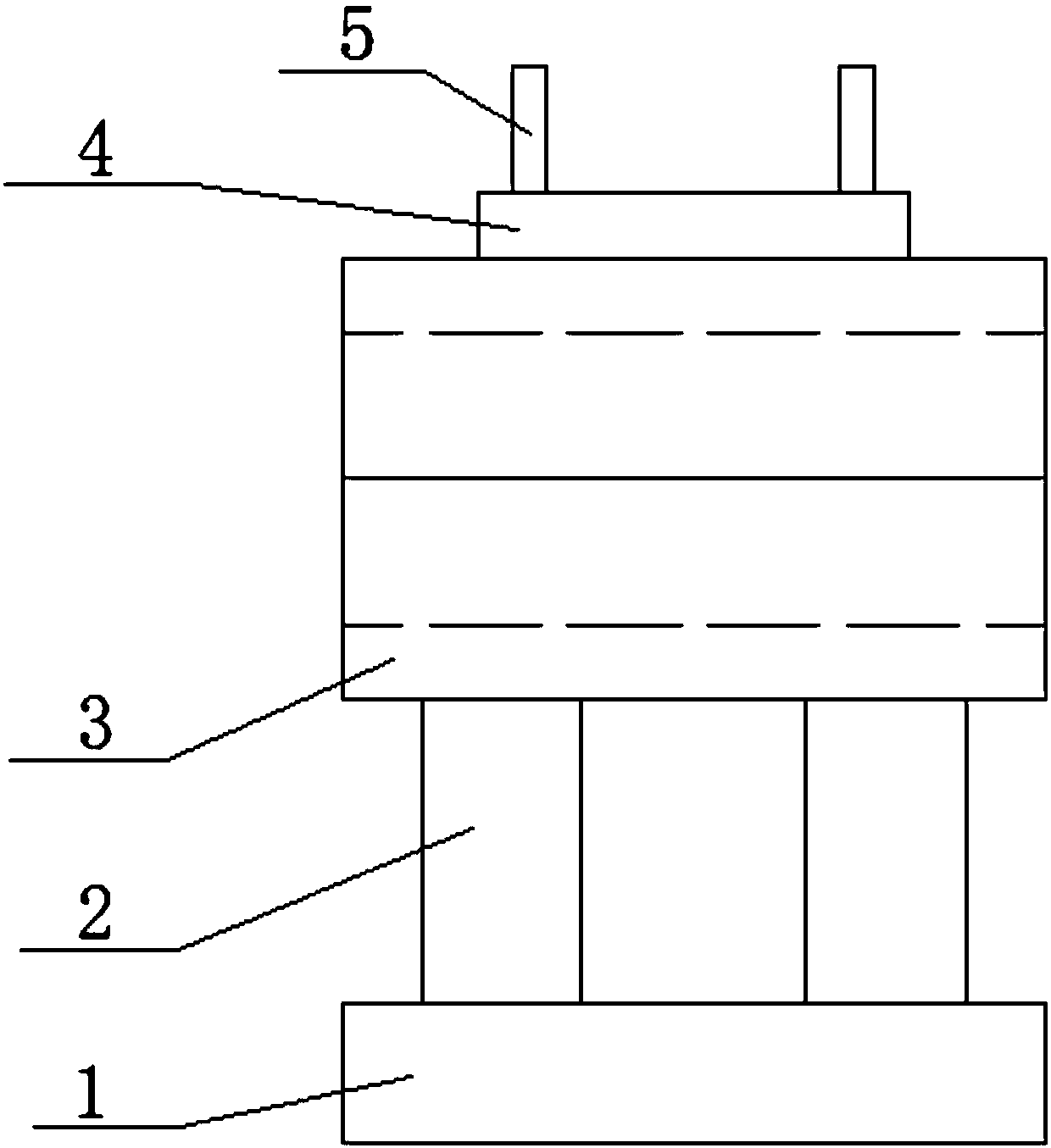Patents
Literature
Hiro is an intelligent assistant for R&D personnel, combined with Patent DNA, to facilitate innovative research.
6 results about "Beam column" patented technology
Efficacy Topic
Property
Owner
Technical Advancement
Application Domain
Technology Topic
Technology Field Word
Patent Country/Region
Patent Type
Patent Status
Application Year
Inventor
Beam column. A structural member subjected simultaneously to axial load and bending moments produced by lateral forces or eccentricity of the longitudinal load.
Beam and column connecting structure
Owner:台州航权机械科技有限公司
Quickly-spliced sunlight room
PendingCN108952233AEasy to assembleImprove structural stabilityBuilding constructionsSmall buildingsEngineeringBeam column
The invention relates to a quickly-spliced sunlight room. The upper end of the corner of a rectangular frame is fixedly provided with a beam column assembly A, a beam column assembly B, a beam columnassembly C and a beam column assembly D separately; the left ends of a longitudinal beam column assembly A and a transverse beam column assembly E are fixed to the beam column assembly A, the right end of the transverse beam column assembly E is fixed to the beam column assembly D, the left end of a transverse beam column assembly D is fixed to the beam column assembly B, the right end of the transverse beam column assembly D is fixed to the beam column assembly C, the front end of a side beam assembly A is fixed to the left end of the transverse beam column assembly E, the rear end of the front end of the side beam assembly A is fixed to the left end of the transverse beam column assembly D, the front end of a side beam assembly B is fixed to the right end of the beam column assembly D, the rear end of the side beam assembly B is fixed to the right end of the beam column assembly C, the right side of the side beam assembly A is provided with a plurality of main beams A, the right endsof the main beams A are fixed to the left side wall of a beam ridge assembly, and the right side wall of the beam ridge assembly is fixedly provided with a plurality of main beams B. The quickly-spliced sunlight room has the advantages that the sun room is spliced by special-shaped pieces, splicing is easy, the stability is better, and the splicing efficiency is high.
Owner:SHANDONG HESHUN TENGDA HIGH-TECH MATERIALS CO LTD
Equivalent elastic analysis method of buckling restrained braced structures based on elastoplastic modification
ActiveCN108897966ASolve elusive problemsEasy to masterGeometric CADProtective buildings/sheltersBuckling-restrained braceElastic analysis
An equivalent elastic analysis method of buckling restrained braces based on elastoplastic correction. The initial reinforcement of the beam-column structure is obtained by analysis. The maximum internal force of the buckling restrained braces is obtained by using the horizontal earthquake action standard value of the beam-column structure and the displacement corresponding to the horizontal earthquake action standard value. Calculate stiffness reduction coefficient; The overall additional damping ratio of beam-column structures under moderate or large earthquakes is obtained. Reinforcement results of beam-column structures under moderate or large earthquake equivalent elasticity analysis are obtained. The invention relates to an equivalent elastic analysis method of a buckling restrainedbrace structure based on an elastoplastic modification, As that problem that the stiffness of buckle restrained brace and the additional damping ratio of beam-column structure are difficult to determine in the existing equivalent elastic analysis method are sol, The method for determining the stiffness of the buckling restrained brace and the additional damping ratio of the beam-column structure is simple, and is convenient for engineers to master. The user can complete the performance-based design of the buckling restrained brace structure according to the method.
Owner:CIVIL AVIATION UNIV OF CHINA
L-shaped special-shaped column and beam fabricated connecting joint
InactiveCN112302169ASufficient lateral stiffnessImprove seismic performanceStrutsPillarsLateral stiffnessArchitectural engineering
The invention discloses an L-shaped special-shaped column and beam fabricated connecting joint, and belongs to the technical field of structural engineering. The L-shaped special-shaped column and beam fabricated connecting joint is composed of a special-shaped column, I-shaped beams, channel steel connecting pieces and high-strength bolt groups. Manufacturing and welding parts of steel componentsare completed in a factory, the welding quality is easy to control, only each prefabricated component needs to be hoisted, and is connected through a high-strength bolt on a construction site, and the construction efficiency is high; and the connecting joint has the advantages of mechanical property and practical property at the same time, and specifically, in the aspect of the mechanical property, the connecting joint makes full use of the bearing capacity and the lateral stiffness of the special-shaped column, and has the good anti-seismic property; and in the aspect of the practical property, the connecting joint emphatically achieves the rapid assembly concept, and solves the "protruding column" problem in a house.
Owner:BEIJING UNIV OF TECH
Movable fully-closed dust hood special for flame cutting table
ActiveCN113510104AImprove convenienceDirt cleaningCleaning using toolsElectric machineClassical mechanics
The invention discloses a movable fully-closed dust hood special for a flame cutting table. The movable fully-closed dust hood comprises a hood body (1), a walking beam (2), a walking mechanism (3), walking tracks (4) and track beam columns (9), the hood body (1) is integrally of a movable structure driven by the walking mechanism (3), the hood body (1) adopts a plate rib structure, the walking mechanism (3) is positioned at the bottom of the hood body (1), the two symmetrically-arranged walking tracks (4) are supported by the track beam columns (9) and fixed to the ground, the walking mechanism (3) can be driven by a motor (5) to move in the length direction of the walking tracks (4), a suction port (7) is formed in the top of the hood body (1), a pipeline (8) communicating with the interior of the hood body (1) is installed on the suction port (7), and a butterfly valve (6) is installed on the pipeline (8). The movable fully-closed dust hood is movably located above a cutting machine during normal operation, when the cutting machine is overhauled, the movable hood is moved to the side to make an overhauling space, so that the overall convenience is greatly improved.
Owner:HEBEI GAOKE ENVIRONMENTAL PROTECTION GRP CO LTD
Who we serve
- R&D Engineer
- R&D Manager
- IP Professional
Why Eureka
- Industry Leading Data Capabilities
- Powerful AI technology
- Patent DNA Extraction
Social media
Try Eureka
Browse by: Latest US Patents, China's latest patents, Technical Efficacy Thesaurus, Application Domain, Technology Topic.
© 2024 PatSnap. All rights reserved.Legal|Privacy policy|Modern Slavery Act Transparency Statement|Sitemap




