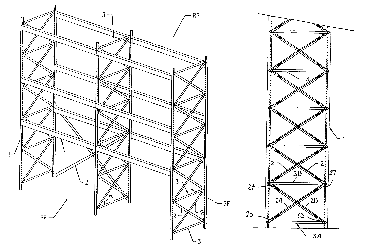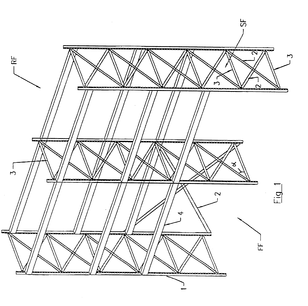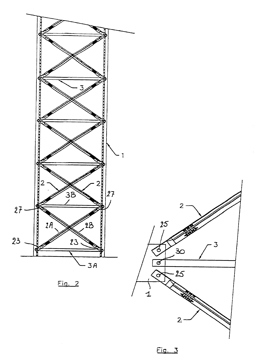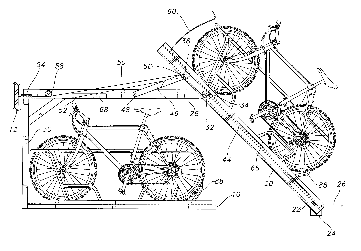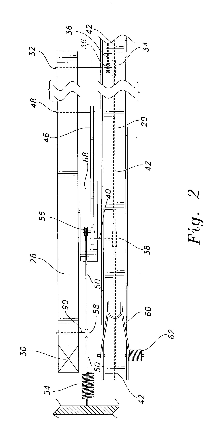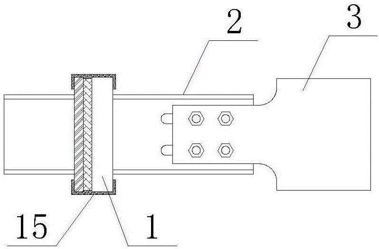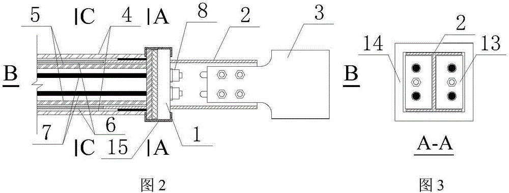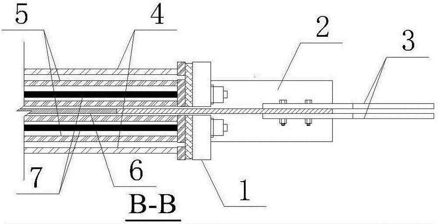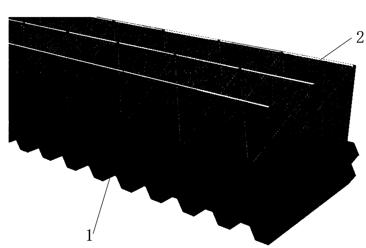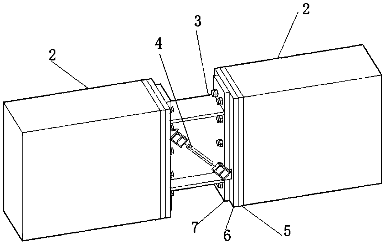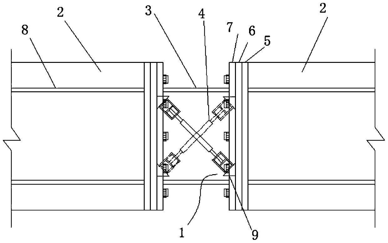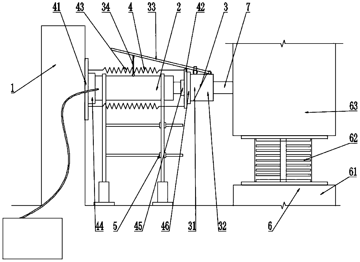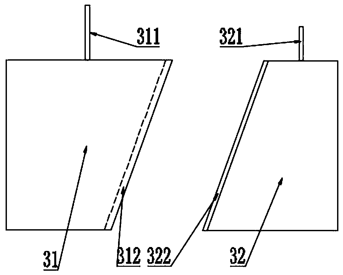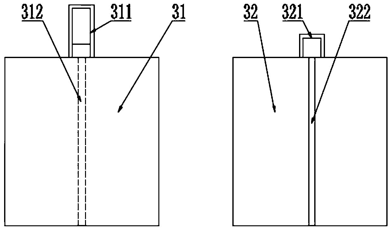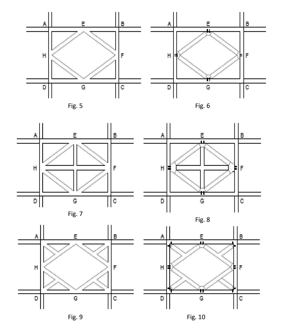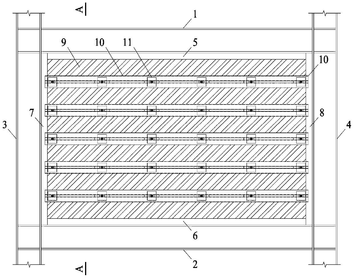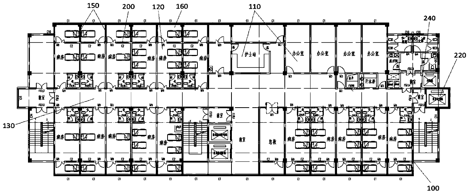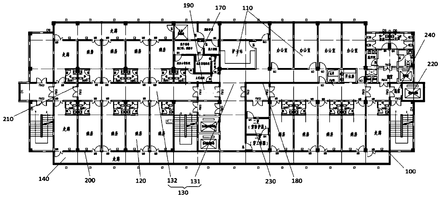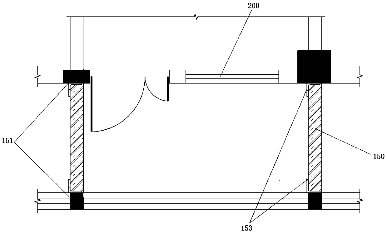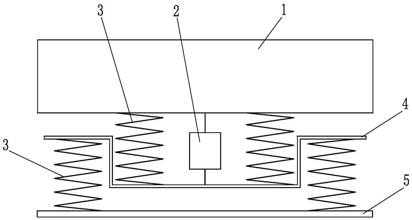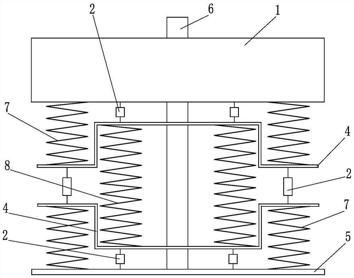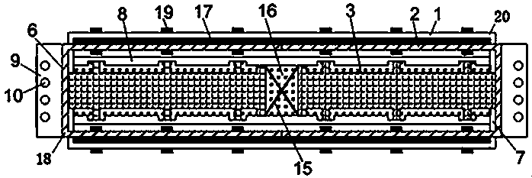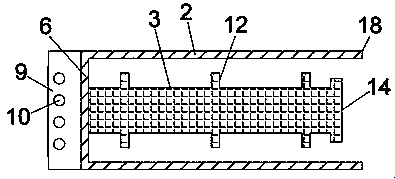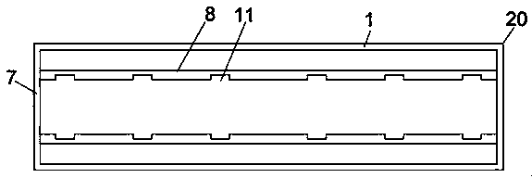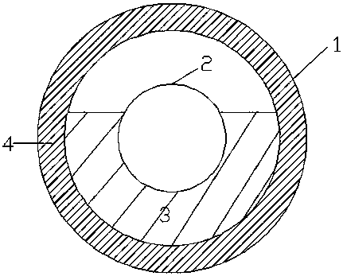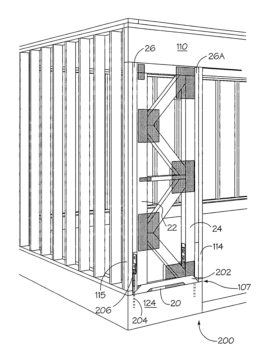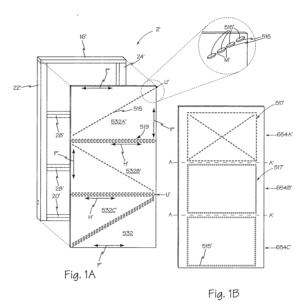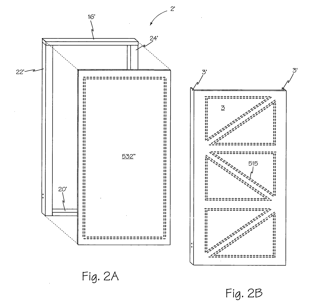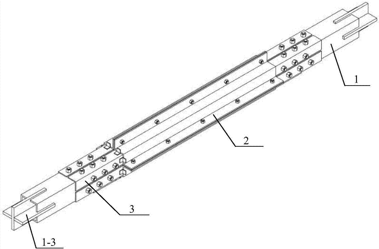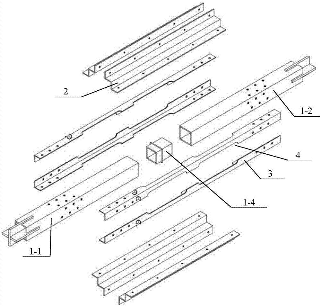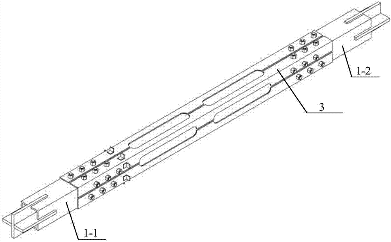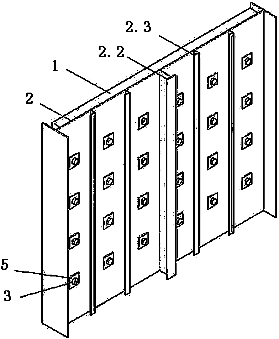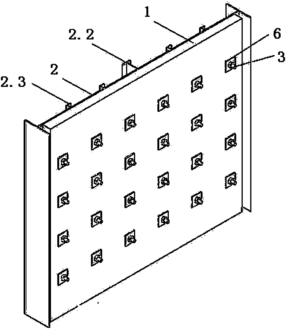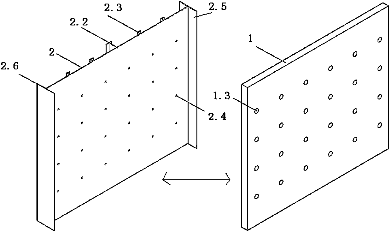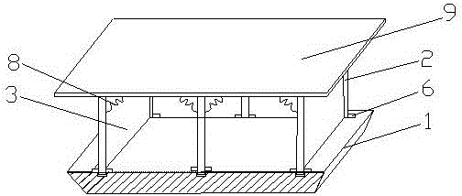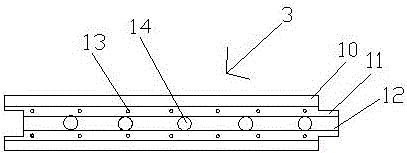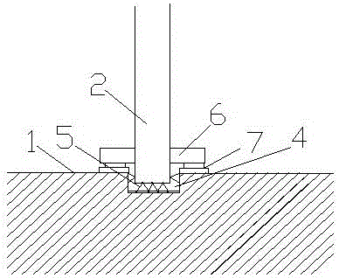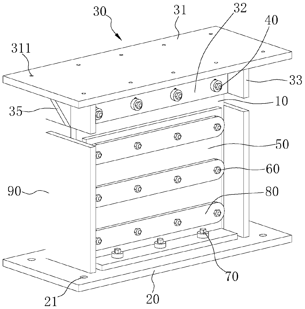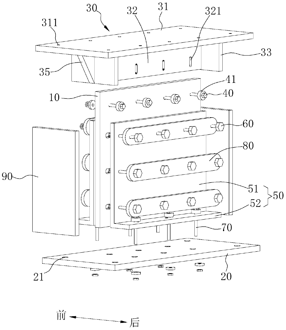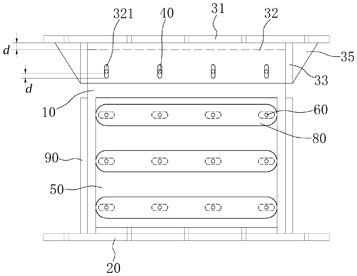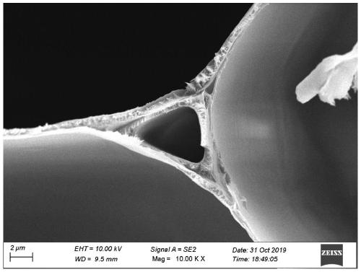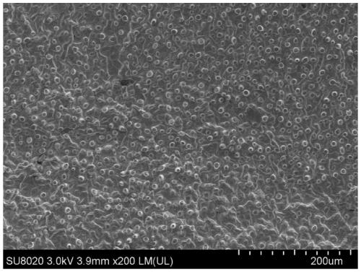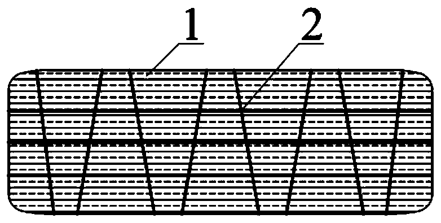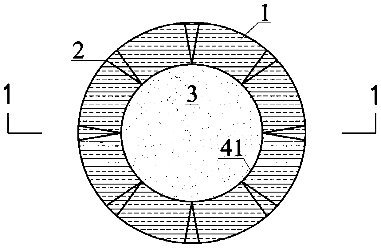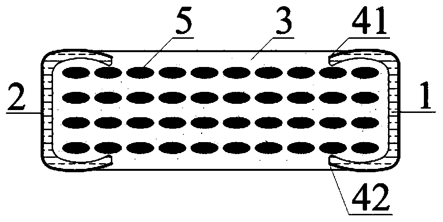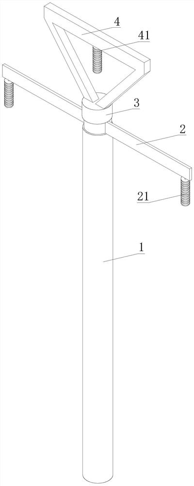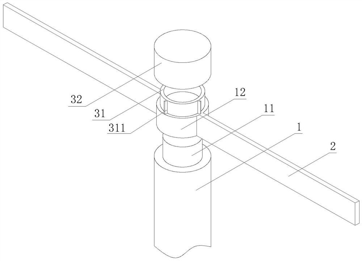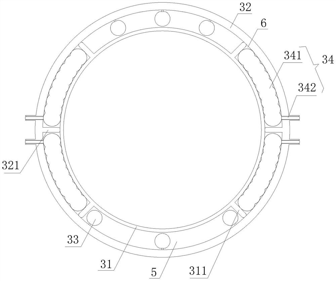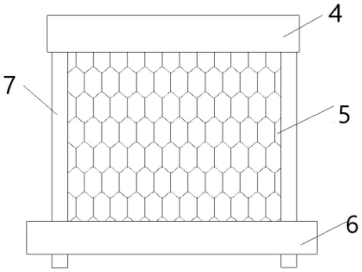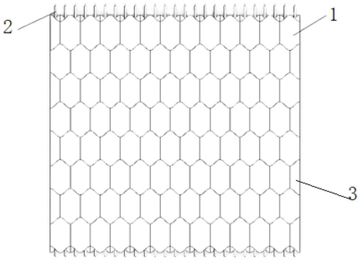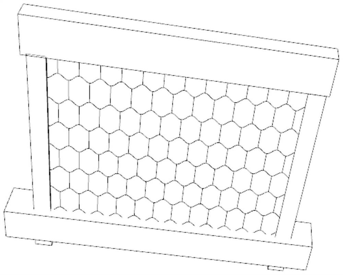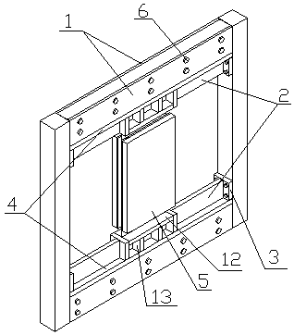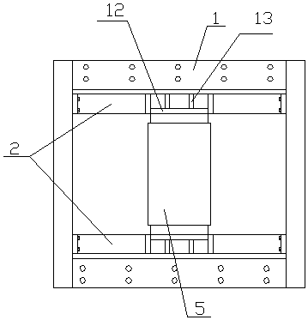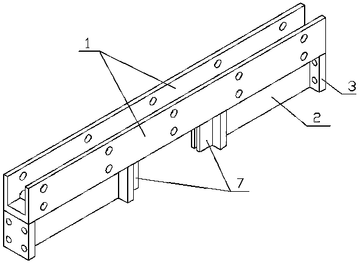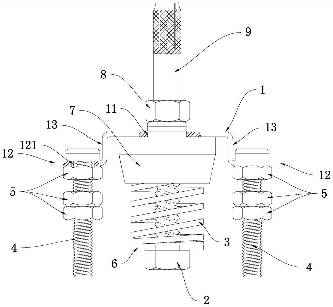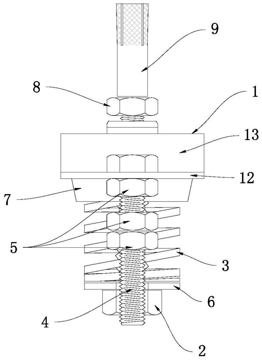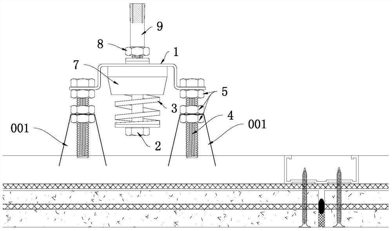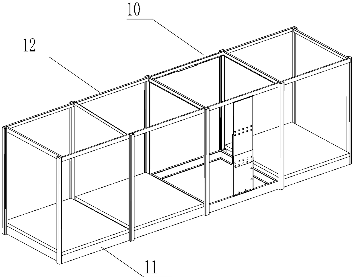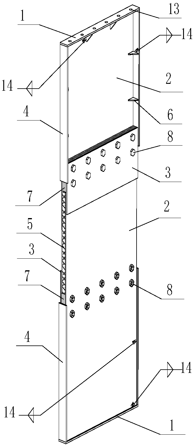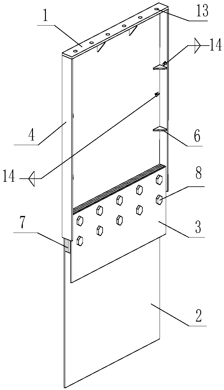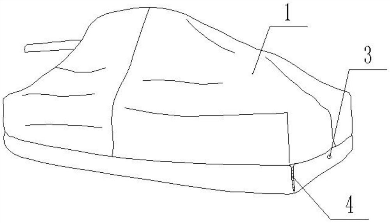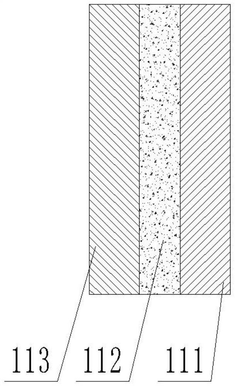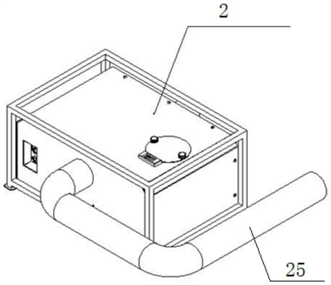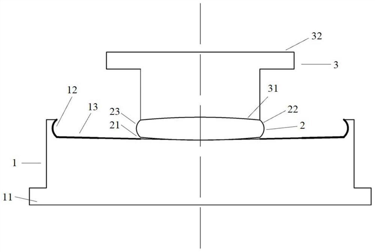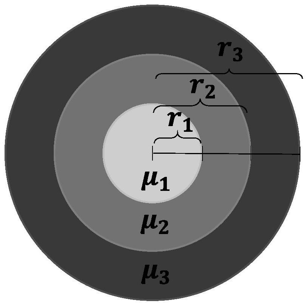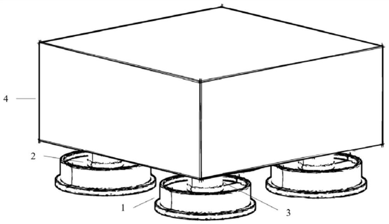Patents
Literature
Hiro is an intelligent assistant for R&D personnel, combined with Patent DNA, to facilitate innovative research.
39results about "Protective buildings/shelters" patented technology
Efficacy Topic
Property
Owner
Technical Advancement
Application Domain
Technology Topic
Technology Field Word
Patent Country/Region
Patent Type
Patent Status
Application Year
Inventor
Storage system
Owner:STOW INT
Bilevel bicycle storage system
InactiveUS20050284036A1Easy to insertEasy to removeBicycle locksBuilding roofsEngineeringMechanical engineering
Owner:BLUME ERNST
Auto-recovering reinforced column base and construction installation method thereof
PendingCN111075112AStrong self-resetting effectSolve the elastic resistance problemStrutsFoundation engineeringArchitectural engineeringSteel columns
The invention discloses an auto-recovering reinforced column base and a construction installation method thereof. The auto-recovering reinforced column base is constructed on a foundation, and comprises a steel column, a high-strength pull rod, a cantilever plate, limiting devices, anchor rods and limiting base plates, wherein the steel column is inserted and connected to a limiting groove of thefoundation; the high-strength pull rod penetrates through transverse stiffening ribs of the steel column, and a first disc spring set is installed on the top end of the transverse stiffening ribs andthe high-strength pull rod for fixing; the cantilever plate is horizontally fixed on the outer side of the steel column; the limiting devices are fixed on the top surface of the cantilever plate; thebottom ends of the anchor rods are connected with the foundation, rod bodies penetrate through the cantilever plate and through holes of the limiting devices, and is provided with a second disc springset in a sleeved mode, and the limiting base plates and high-strength nuts are symmetrically installed at the two ends of the rod bodies in a sleeving mode. According to the auto-recovering reinforced column base, pre-pressure is applied to disc springs, so that the steel column has auto-recovering capability; and during a strong earthquake, the steel column swings to reduce the earthquake damage, after the earthquake, the auto-recovering function is achieved through the disc springs, and the device is clear in concept, convenient to construct and has a wide engineering application prospect.
Owner:HAINAN UNIV
Damping structure for ceiling system
ActiveCN107304593ACounteract bad effectsImprove seismic performanceCeilingsProtective buildings/sheltersKeelEngineering
The invention provides a damping structure for a ceiling system. The damping structure comprises a first keel, at least one T-shaped connector, at least one first connecting rod, at least one second connecting rod, at least one spring and at least one second keel. According to the damping structure for a ceiling system, when the ceiling system endures abnormal impact or acting force, the spring is stretched by the first connecting rod and the second connecting rod through hinging among the first connecting rod, the second connecting rod and the T-shaped connector, and a rigid force acting on the ceiling system is transformed into an elastic force of spring extension, so that adverse influence of impact on the ceiling system is counteracted, the anti-seismic property of the ceiling system is reinforced, and smooth progress of the construction process and the quality stability of the damping structure can be guaranteed.
Owner:BEIJING NEW BUILDING MATERIALS PLC
Self-centering buckling restrained brace end connecting device
Owner:SOUTHEAST UNIV
Composite protective structure resistant to blast shock
ActiveCN108487490AIncrease resistance levelDecentralized ConstraintsProtective buildings/sheltersShock proofingEnergy absorbingDuctility
The invention discloses a composite protective structure resistant to blast shock which is mainly a point truss honeycomb integral protective structure formed by a honeycomb tensile layer and a lattice truss-type compression resistance layer through welding spots and connecting keys, and a foam energy absorbing layer is added on the outer layer. According to the composite protective structure, theforce transmission path of a concrete protective structure under the action of blast is innovatively optimized, the resistance level of the protective structure can be greatly improved, and the structure ductility is improved; and the dispersion of concrete fragments in the structure can be restrained, and the phenomenon of blast and explosion-induced collapse of similar traditional concrete protective structures is eliminated.
Owner:TAIYUAN UNIV OF TECH
Replaceable connecting beam with double-security mechanism
PendingCN110792188ANo damageQuick changeProtective buildings/sheltersShock proofingBuckling-restrained braceAftershock
Owner:ZHEJIANG UNIVERSITY OF SCIENCE AND TECHNOLOGY
Test device with convenient installation and unloading for testing dynamic characteristics of seismic isolation building structure
PendingCN110376071AEasy to installReturn quicklyMaterial strength using tensile/compressive forcesProtective buildings/sheltersOperabilityEngineering
Owner:SICHUAN INSITITUTE OF BUILDING RES
A method of constructing earthquake resistant structure with reinforced foundation and wall structure
Owner:YASHRAJ MAHESH +1
All-steel fabricated double-limb steel pipe constrained anti-buckling steel plate shear wall
Owner:HARBIN INST OF TECH
Conventional hospital and infectious disease hospital ordinary and infectious disease period combined hospital and construction method thereof
PendingCN111395813AGuaranteed uptimeRapid admissionHospitalsProtective buildings/sheltersPatient roomEngineering
Owner:CHINA FIRST METALLURGICAL GROUP
Equivalent elastic analysis method of buckling restrained braced structures based on elastoplastic modification
ActiveCN108897966ASolve elusive problemsEasy to masterGeometric CADProtective buildings/sheltersBuckling-restrained braceElastic analysis
An equivalent elastic analysis method of buckling restrained braces based on elastoplastic correction. The initial reinforcement of the beam-column structure is obtained by analysis. The maximum internal force of the buckling restrained braces is obtained by using the horizontal earthquake action standard value of the beam-column structure and the displacement corresponding to the horizontal earthquake action standard value. Calculate stiffness reduction coefficient; The overall additional damping ratio of beam-column structures under moderate or large earthquakes is obtained. Reinforcement results of beam-column structures under moderate or large earthquake equivalent elasticity analysis are obtained. The invention relates to an equivalent elastic analysis method of a buckling restrainedbrace structure based on an elastoplastic modification, As that problem that the stiffness of buckle restrained brace and the additional damping ratio of beam-column structure are difficult to determine in the existing equivalent elastic analysis method are sol, The method for determining the stiffness of the buckling restrained brace and the additional damping ratio of the beam-column structure is simple, and is convenient for engineers to master. The user can complete the performance-based design of the buckling restrained brace structure according to the method.
Owner:CIVIL AVIATION UNIV OF CHINA
Low-frequency tuned mass damper
InactiveCN111622368AProtective buildings/sheltersShock proofingTuned mass damperMechanical engineering
Owner:GERB QINGDAO VIBRATION CONTROL +1
Limiting reset high-seismic-mitigation friction type combined support
Owner:SHENYANG JIANZHU UNIVERSITY
Nested and filled type particle damper
InactiveCN108547498ANear steady stateReduce quality problemsProtective buildings/sheltersShock proofingSolid massSolid particle
Owner:TONGJI UNIV
Lateral force resisting system
Owner:TIMMERMAN TIMOTHY L +1
Buckling restraint support provided with L-shaped energy-dissipation element, building and assembling method
ActiveCN107288399AStay flexibleEasy to installProtective buildings/sheltersShock proofingBuckling-restrained braceArchitectural engineering
Owner:SHANDONG UNIV
Concrete buckling-proof steel plate shear wall for bottom strengthening zone of steel structure dwelling
ActiveCN107700696AImprove shear resistanceImprove bearing capacityConstruction materialWallsEarthquake resistanceSheet steel
Owner:CSIC INT ENG CO LTD
Novel lightweight steel structural plate
InactiveCN106499218AImprove gripImprove seismic performanceSpecial buildingProtective buildings/sheltersShock resistanceWear resistance
Owner:DONGTAI YINXIN STEEL STRUCTURE ENG CO LTD
Shear type metal damper
PendingCN110748024AImprove energy dissipation and shock absorption capacityTransfer does not affectProtective buildings/sheltersShock proofingEngineeringShearing deformation
Owner:WUHAN UNIV OF TECH
Preparation method of flexible hydrophobic reversible photochromic wood and wood prepared thereby
ActiveCN111319109AEasy to prepareLow costWood treatment detailsSpecial ornamental structuresEpoxyPolymer science
Owner:ZHEJIANG FORESTRY UNIVERSITY
Shock isolation support using waste tires
PendingCN110259243ALow costSimple structureProtective buildings/sheltersShock proofingNatural sandWaste tires
Owner:HUAQIAO UNIVERSITY
Main-tower-torsion-preventing power transmission tower with metal damper capable of dissipating energy and hydraulically resetting
Owner:马鞍山辰慕芸智能科技发展有限公司
Topological interlocking-based concrete infilled wall with self-resetting function
PendingCN113309266ASolve the problem of partial damage and difficult resetGood resistance to external loadsWallsProtective buildings/sheltersPre stressArchitectural engineering
Owner:HUAZHONG UNIV OF SCI & TECH
Connection joint of buckling-constrained steel plate walls for strengthening existing frame structure
ActiveCN110056234AFirmly connectedSolve the key problems of setting up buckling-constrained steel plate shear wallsProtective buildings/sheltersShock proofingSheet steelEngineering
Owner:SHANGHAI UNIV
Ceiling shock absorber
InactiveCN112523416AEasy to locate and installImprove the level ofCeilingsProtective buildings/sheltersEngineeringDropped ceiling
Owner:广东邦达实业有限公司
Wall type composite damper capable of improving lateral resistance performance of modularized building structure and manufacturing method
PendingCN108952286AAbsorbs and dissipates shock energyImprove fatigue resistanceProtective buildings/sheltersShock proofingIn planeCopper
Owner:GUANGZHOU UNIVERSITY
Pool enclosure anchor kit
InactiveUS9995054B1Low costImprove structural strengthHuman health protectionBuilding roofsMarine engineeringEarth anchor
Owner:NELLIS ROBERT
Portable heat preservation and temperature rise cooperative system for plateau alpine equipment
Owner:ARMY ENG UNIV OF PLA
Bidirectional variable-curvature variable-friction pendulum type tuned mass damper
PendingCN114482316AProtective buildings/sheltersShock proofingFrictional coefficientTuned mass damper
Owner:GUANGZHOU UNIVERSITY
Who we serve
- R&D Engineer
- R&D Manager
- IP Professional
Why Eureka
- Industry Leading Data Capabilities
- Powerful AI technology
- Patent DNA Extraction
Social media
Try Eureka
Browse by: Latest US Patents, China's latest patents, Technical Efficacy Thesaurus, Application Domain, Technology Topic.
© 2024 PatSnap. All rights reserved.Legal|Privacy policy|Modern Slavery Act Transparency Statement|Sitemap
