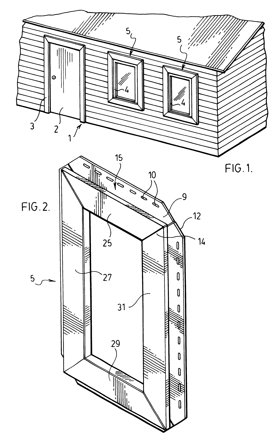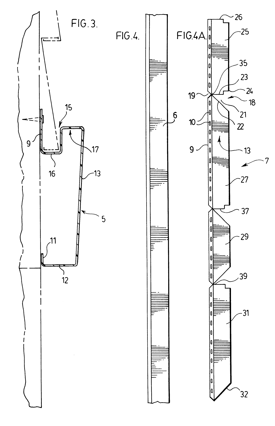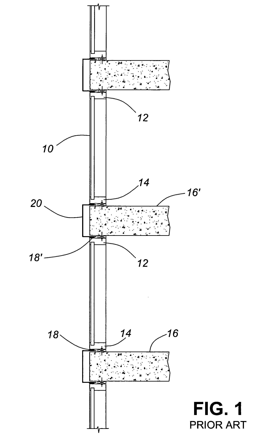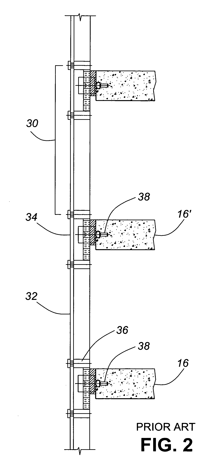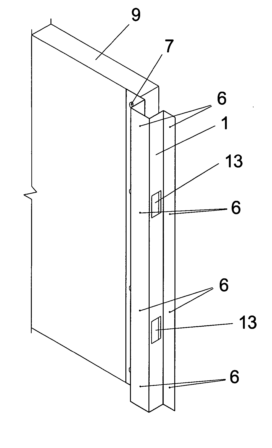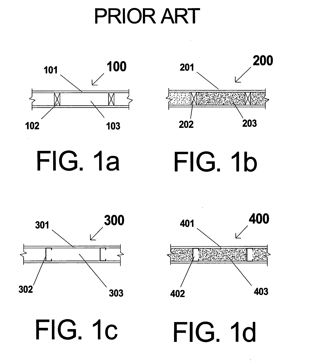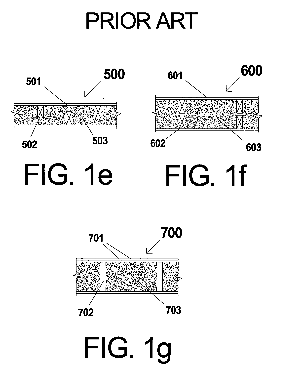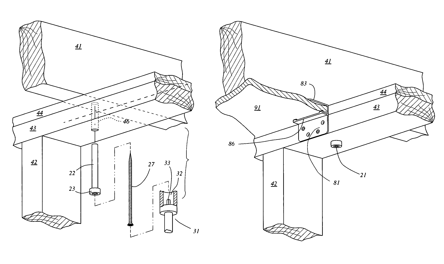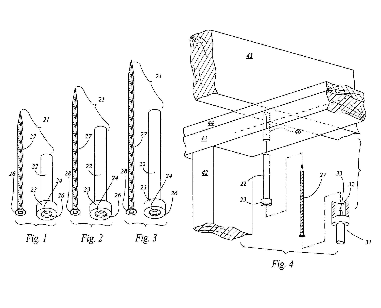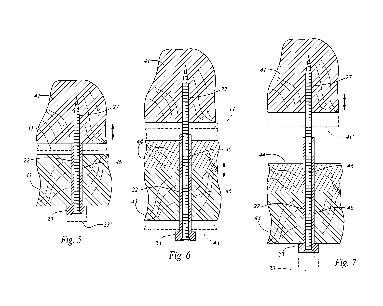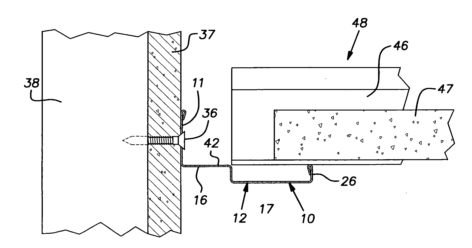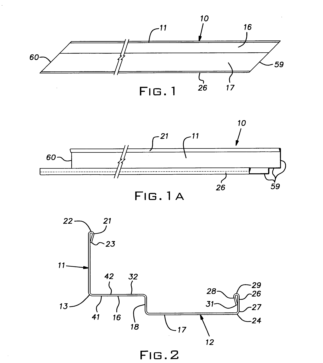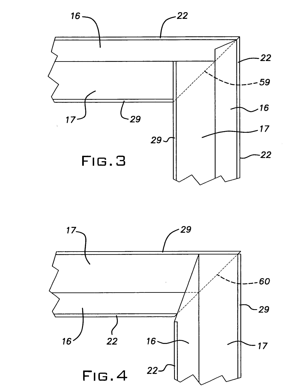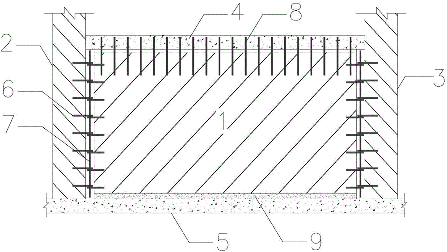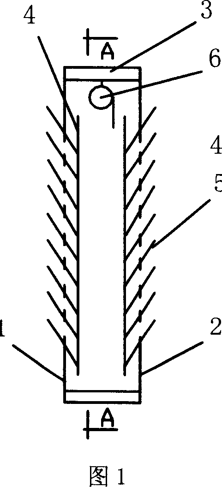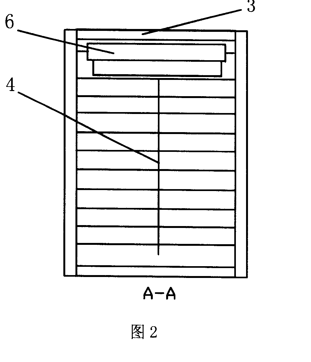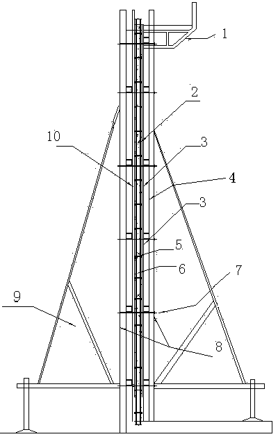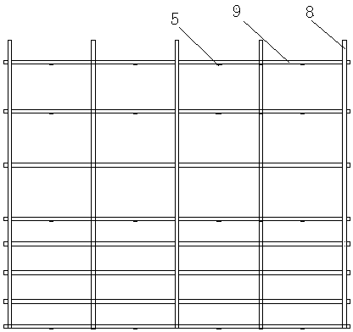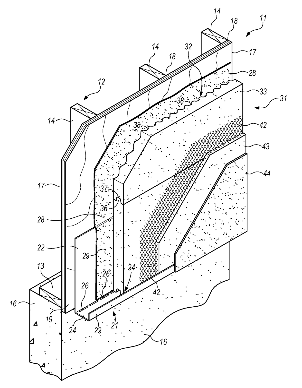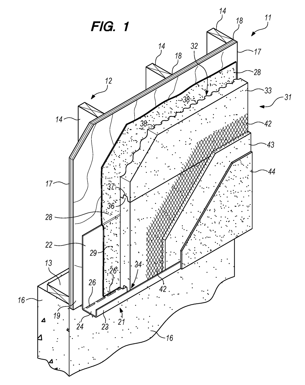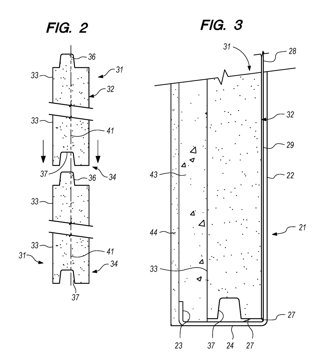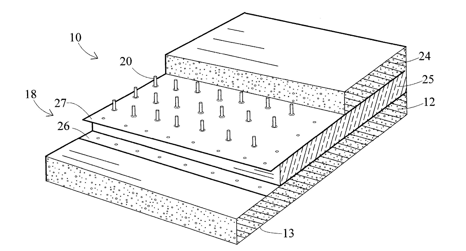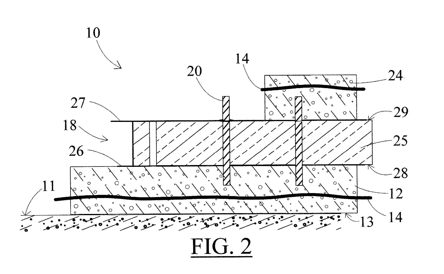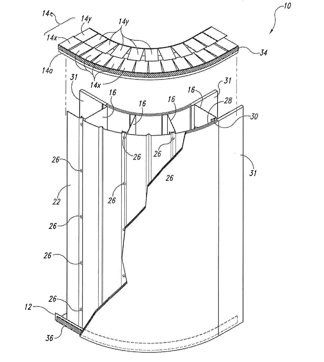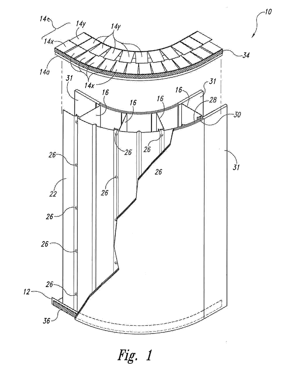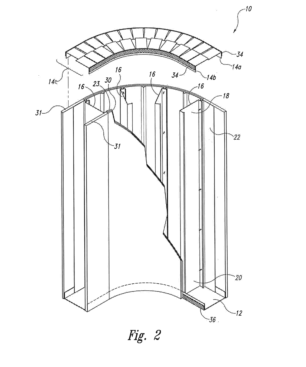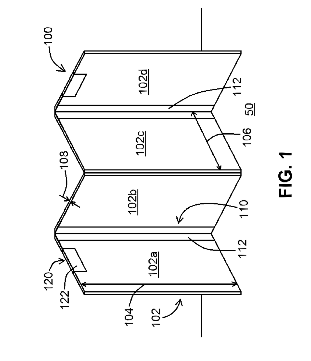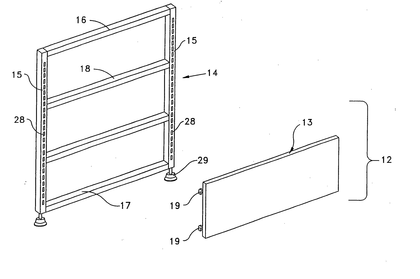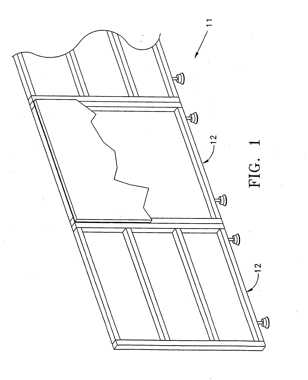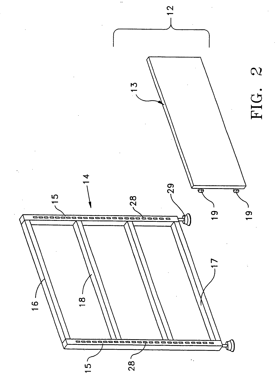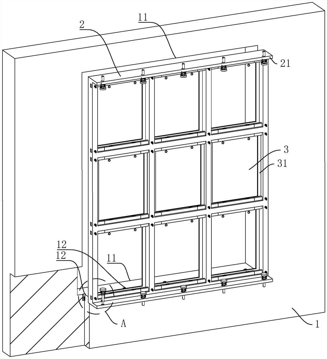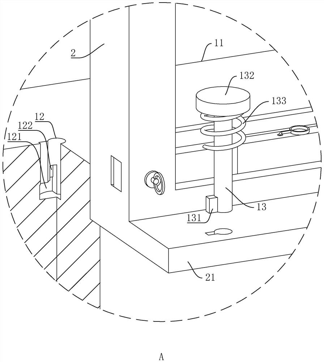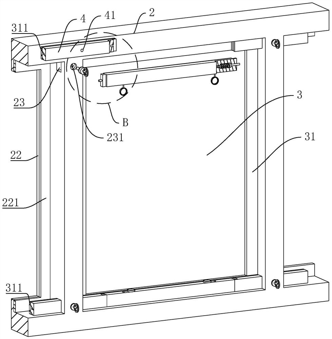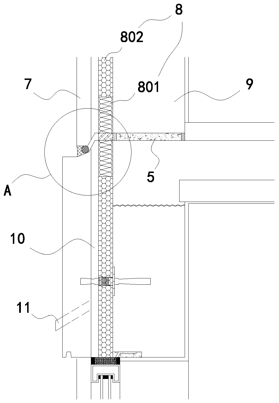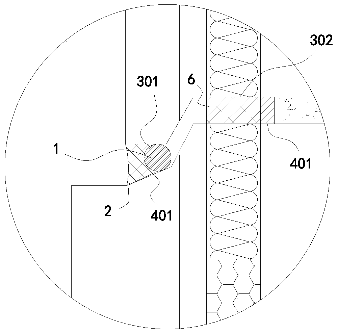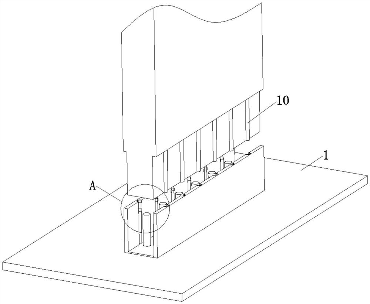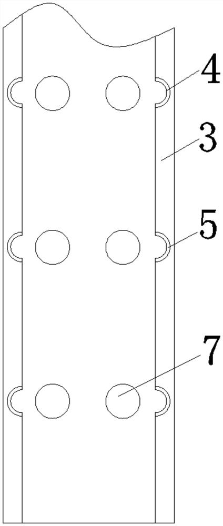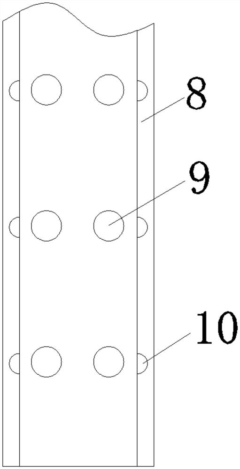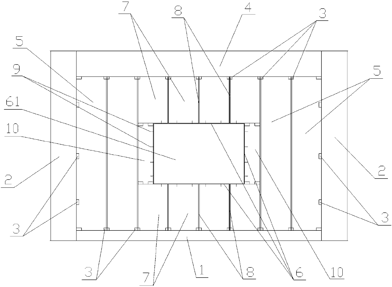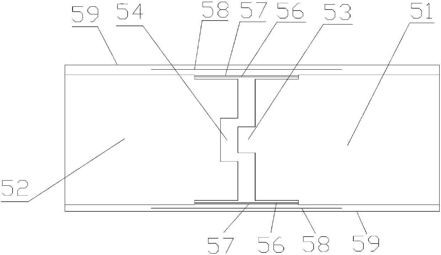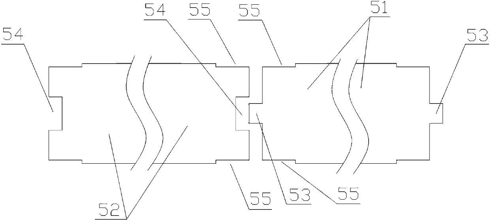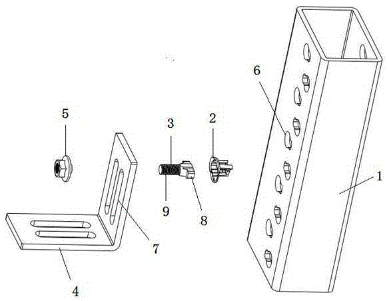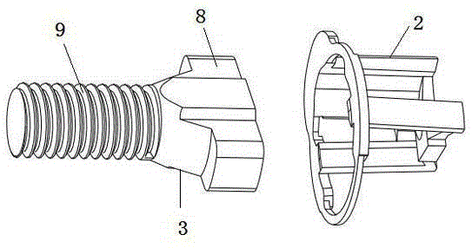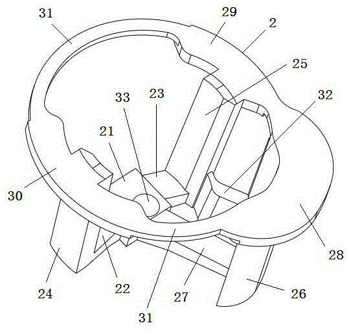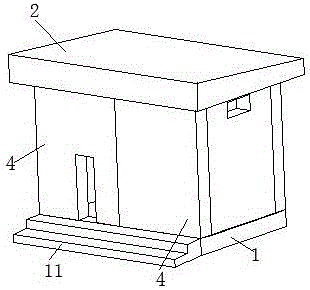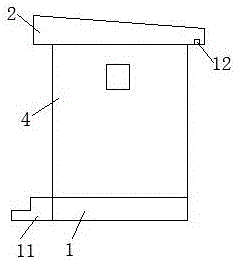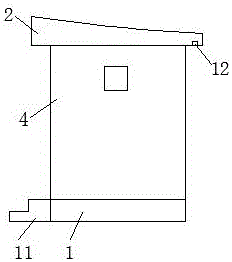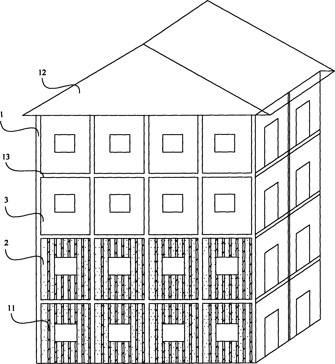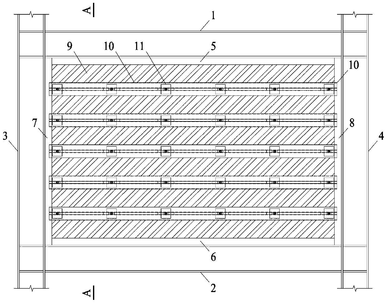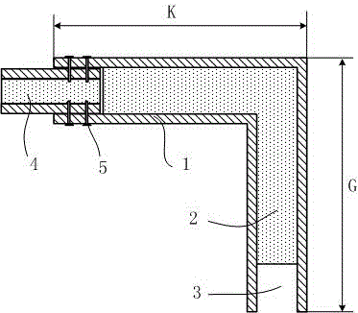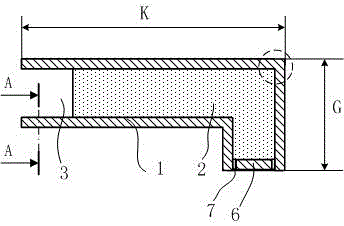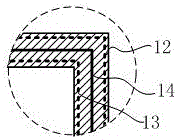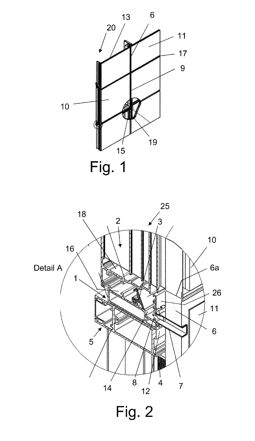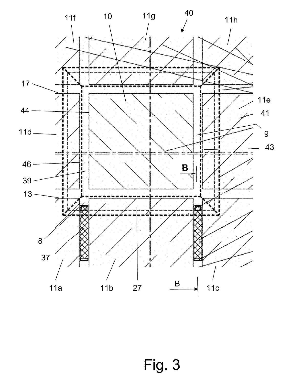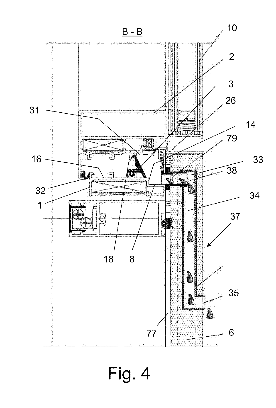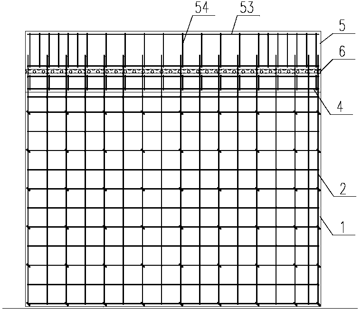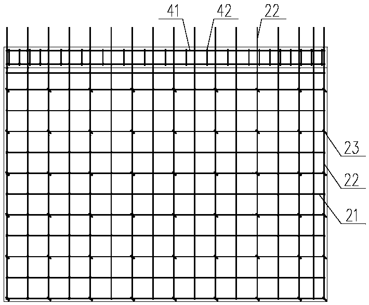Patents
Literature
Hiro is an intelligent assistant for R&D personnel, combined with Patent DNA, to facilitate innovative research.
94results about "Walls" patented technology
Efficacy Topic
Property
Owner
Technical Advancement
Application Domain
Technology Topic
Technology Field Word
Patent Country/Region
Patent Type
Patent Status
Application Year
Inventor
Wavelike steel plate and concrete combined shear wall
InactiveCN101922187AEffective energy dissipationHigh resistance to lateral forceConstruction materialWallsSheet steelWave shape
The invention discloses a wavelike steel plate and concrete combined shear wall, which belongs to the technical field of structural engineering. The wavelike steel plate and concrete combined shear wall is characterized by consisting of a wavelike steel plate, concrete, a reinforcing fabric, shear-resistant studs and connecting plates, wherein the shear wall is embedded into an edge frame; the connection modes of the wavelike steel plate and the edge frame are divided into two modes that: if the edge frame is a steel frame, the wavelike steel plate is welded with the edge steel frame at the periphery; and if the edge frame is a concrete frame, the wavelike steel plate is first welded with the four connecting plates at the periphery and then connected with the edge frame through the shear-resistant studs on the connecting plates. The outer surface of the wavelike steel plate on the side with concrete is provided with the shear-resistant studs, and the concrete is poured after the reinforcing fabric is arranged, so that the wavelike steel plate and concrete combined shear wall can be obtained.
Owner:TSINGHUA UNIV
Prefabricated plastic shed and components therefor
InactiveUS6482500B1Reduce installation costsWallsWindow/door framesEngineeringMechanical engineering
Owner:ROYAL GROUP
Hybrid window wall/curtain wall system and method of installation
Owner:SOTAWALL LTD
Hardwood flooring board
InactiveUS20050268571A1Maintain hardwood appearanceGood dimensional stabilityWallsFlooringEngineeringHardwood
The present invention is a hardwood flooring board including a middle layer formed from a non-hardwood flooring material and a hardwood material upper layer which is secured to an upper surface of the middle layer. The middle layer forms between 45% and 75% of the overall material of the board and enables the board to be manufactured to be more dimensionally stable, i.e., wider and longer, than conventional hardwood flooring boards. Also the use of the non-hardwood material in the middle layer greatly increases the dimensional stability and long term performance of the flooring boards, while providing a genuine hardwood appearance to the floor. The board also includes a lower layer that can be formed from either a hardwood material or a non-hardwood material to function as a base for the board.
Owner:SHAW INDS GROUP
Wall and partition construction and method using hat-channel members
InactiveUS20050102969A1Easy re-routingLabor savingWallsElectrical apparatusTime efficientStructural engineering
Owner:STRAWMEN
Building blocks
InactiveUS20140106108A1Reducing local tensionImprove connectivityWallsLayered productsEngineeringInterconnection
A building block comprising a panel member having a forward panel surface and a rearward panel surface, and a peripheral skirt extending rearward from the rearward panel surface and defining a receptacle; wherein an interconnection means adapted for making sidewise locked interconnection with an adjacent building block having a complementary or counterpart interconnection means is formed on the peripheral shirt, the interconnection means being a female connection member or a male connection member complementary to the female member; wherein the female member is shaped or adapted to permit a male connection member of the adjacent building block to enter into sidewise locked interconnection by entering at the free end of the peripheral skirt which is distal from the panel member, to move towards the forward panel surface, and to stop before reaching the forward panel surface.
Owner:LIN TSZ CHUNG
Method and apparatus for securing non-load bearing walls
Owner:SIMPSON STRONG TIE
Seismic shadow mold
Owner:USG INTERIORS LLC
Production technique of LED luminous laminated glass
InactiveCN101320698AControl the amount of light emittedControl glow effectWallsSemiconductor/solid-state device manufacturingEngineeringHigh pressure
Owner:上海耀皮建筑玻璃有限公司 +1
Hanging flexible connection of precast concrete infill wall
InactiveCN103556749AEnhanced horizontal and out-of-plane stiffnessPrevent out-of-plane collapseWallsShock proofingRebarEngineering
The invention discloses a hanging flexible connection of a precast concrete infill wall. The hanging flexible connection of the precast concrete infill wall comprises precast concrete infill wall, frame columns / shear walls on both sides of the infill wall, a top beam / plate on the top of the infill wall and a bottom beam / plate at the bottom of the infill wall, wherein the precast concrete infill wall is connected with the frame columns / shear walls on both sides of the infill wall through snapping flexible pull rings, the precast concrete infill wall is connected with the top beam / plate of the infill wall through reserved joint bar grouting or cast-in-place of concrete, and a base slurry layer is arranged between the precast concrete infill wall and the bottom beam / plate of the infill wall. Vertical reinforcing steel bars are inserted into the middle and rear portions of the snapping flexible pull rings. The precast concrete infill wall can be made of light walls with anti-seismic energy dissipation structure. The hanging flexible connection of the precast concrete infill wall solves the technical and theoretical problems of heavy workload of cast-in-place or masonry construction, complex collaboration with a main structure, vulnerability and lack of anti-seismic energy dissipation capacity in earthquake and the like of an existing connection of the infill wall.
Owner:NANJING UNIV OF TECH
Adaptive energy-saving wall
InactiveCN1920199AReduce weightImprove insulation effectWallsClimate change adaptationEngineeringWall plate
Owner:SHANGHAI JIAO TONG UNIV
Construction method for concrete shear wall
InactiveCN103741846AReduce construction costsShort construction periodWallsHeat proofingFiberCalcium silicate
Owner:山西省第二建筑工程公司
Wind resistant concrete roof component and system and method for forming same
A roof system includes a roof panel formed of concrete and an architectural surface such as a corrugated surface. A first layer of reinforcing material is disposed along and spaced inwardly from a first surface of the roof panel, and an optional second layer of reinforcing material is disposed along and spaced inwardly from a second surface of the roof panel. The first layer of reinforcing material is spaced from the second layer of reinforcing material. The reinforcing material may be formed of fiber-reinforced polymer mesh, made with carbon fibers or glass fibers. FRP rebar may be used in conjunction with FRP mesh to provide added structural strength. The roof panel may include one or more elongated ribs having a thickness greater than adjacent portions of the roof panel. In other aspects, concrete structures with reinforcing material may be used for either roof panels or wall applications.
Owner:FLORIDA INTERNATIONAL UNIVERSITY
Heat-preservation wall body of wood-frame shear wall
InactiveCN101929207AQuality improvementHigh precisionWallsClimate change adaptationWall studEngineering
The invention belongs to the technical field of structural engineering, and particularly relates to a heat-preservation wall body for a mixed structure of a wood frame and a wooden shear wall, and assembly technology. The assembled heat-preservation wall body consists of wall studs, a wood base structural slab, a gypsum board, heat-preservation cotton, a wood-frame pillar, a mudsill board and a top beam board, wherein a horizontal interval between every two adjacent wall studs is 400 to 600 millimeters, and the wall studs on both sides are connected with the wood-frame pillar through nails; the wood base structural slab covers the wall body, is connected with the wall studs, the top beam board and the mudsill board through the nails, and is flush with the outer side of the wood-frame pillar; the gypsum board is covered on the inner side of a wallboard and is connected with the wall studs through screws; and the heat-preservation cotton is filled between inner and outer cladding boards. Materials for the assembled wall body provided by the invention can improve the natural environment in the process of growth, have the advantages of low energy consumption in the machining process, regeneration and natural degradation after abandonment, and have the functions of quick construction, vibration prevention, energy conservation, heat preservation, heat insulation and the like; the heat-preservation wall body has the advantages of high industrial production degree, high production efficiency, less on-site wet operation, a plurality of operational surfaces and quick construction; and the materials, such as dimension stocks, connectors, plywood, laminated wood and the like can be localized to reduce the construction cost.
Owner:TONGJI UNIV
Non-composite insulated concrete sandwich panels
Owner:JORDAN DONALD R
Fire rated radius wall structure
InactiveUS20130104474A1Easy to construct/installConstruction materialWallsEngineeringStructural engineering
Owner:KLEIN JAMES ALAN
Portable foldable barriers and methods to produce and use the same
Owner:POWLEN RICHARD ALLEN
Pad for wall panel and forming process
Owner:HAWORTH SPA
Glass curtain wall structure convenient for quick installation and installation process thereof
Owner:江苏中南建设装饰集团有限公司
Assembled concrete wall waterproof structure
Owner:成都建工第二建筑工程有限公司
Fabricated wallboard with positioning device and mounting method thereof
Owner:广州市创搏装饰工程有限公司
Multifunctional splicing partition wall and construction method thereof
Owner:青岛恒科瑞新信息科技有限公司
Fit component mechanism of latch, bolt and steel structure
ActiveCN105401674AFit firmly and convenientlyReasonable structural designWallsMechanical engineeringSteel structures
Owner:桐庐红龙建筑装饰材料有限公司
Pitched roof assembly type communication machine room
Owner:人天通信集团有限公司
Building structure combining foaming cement and lightweight steel
InactiveCN102011431AIncreased load-bearing capacityImprove seismic performanceWallsFloorsMaterials scienceCement
Owner:魏宝良
All-steel fabricated double-limb steel pipe constrained anti-buckling steel plate shear wall
Owner:HARBIN INST OF TECH
Assembling type composite inner wall corner
Owner:WENDENG LANDAO ARCHITECTURAL ENG CO LTD
Curtain wall drain opening apparatus
Owner:EXTAL LTD
Prefabricated whole filling wall and structural connection method thereof
Owner:CHINA CONSTR SEVENTH ENG DIVISION CORP LTD +1
Who we serve
- R&D Engineer
- R&D Manager
- IP Professional
Why Eureka
- Industry Leading Data Capabilities
- Powerful AI technology
- Patent DNA Extraction
Social media
Try Eureka
Browse by: Latest US Patents, China's latest patents, Technical Efficacy Thesaurus, Application Domain, Technology Topic.
© 2024 PatSnap. All rights reserved.Legal|Privacy policy|Modern Slavery Act Transparency Statement|Sitemap

