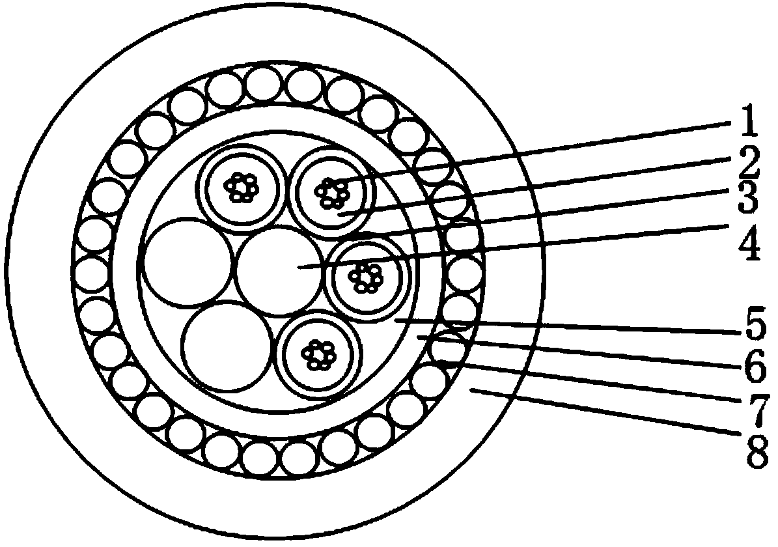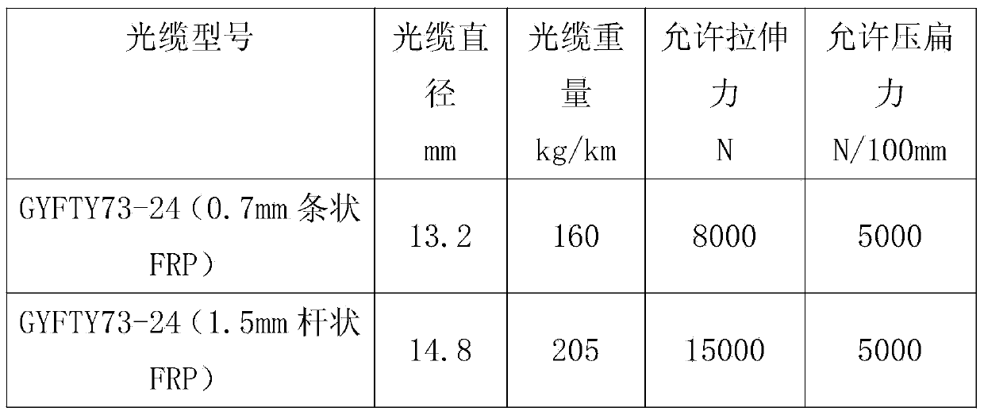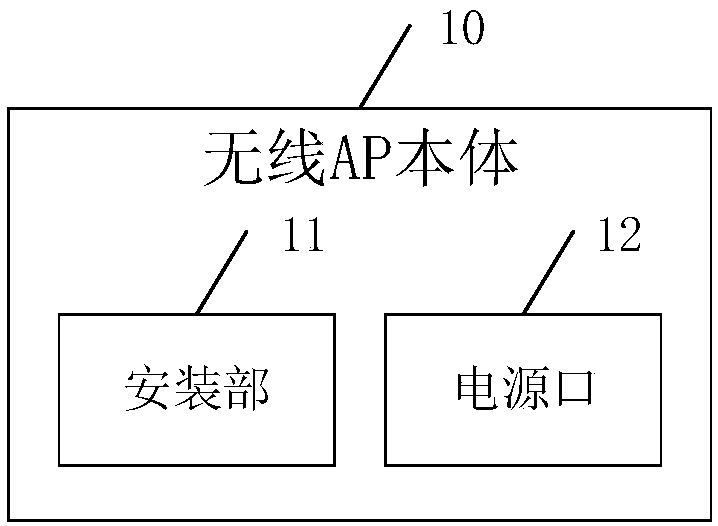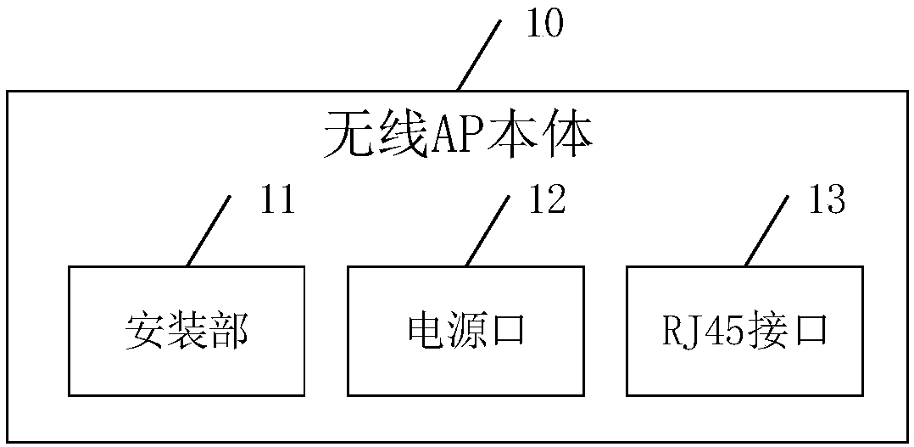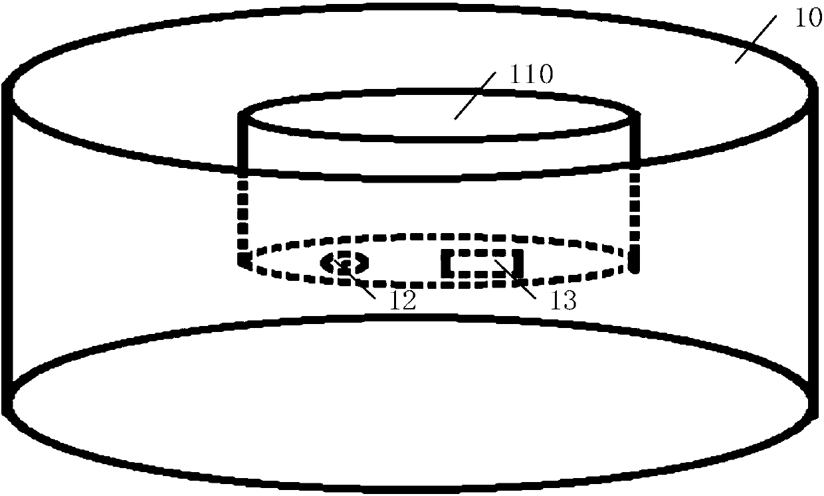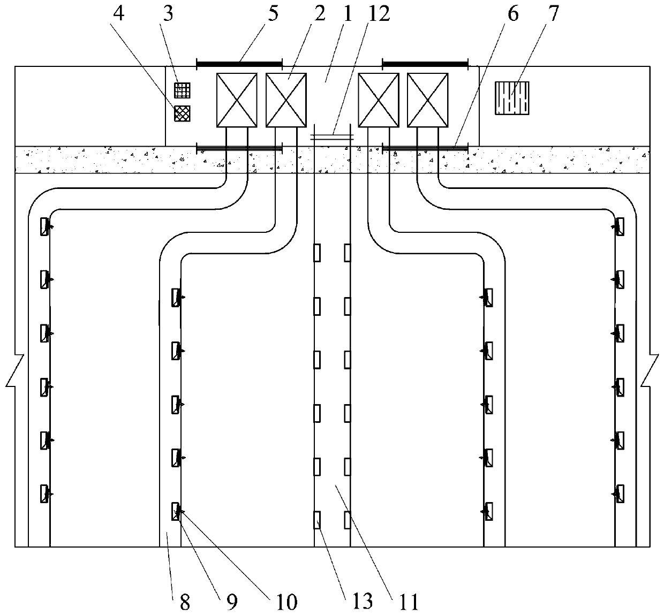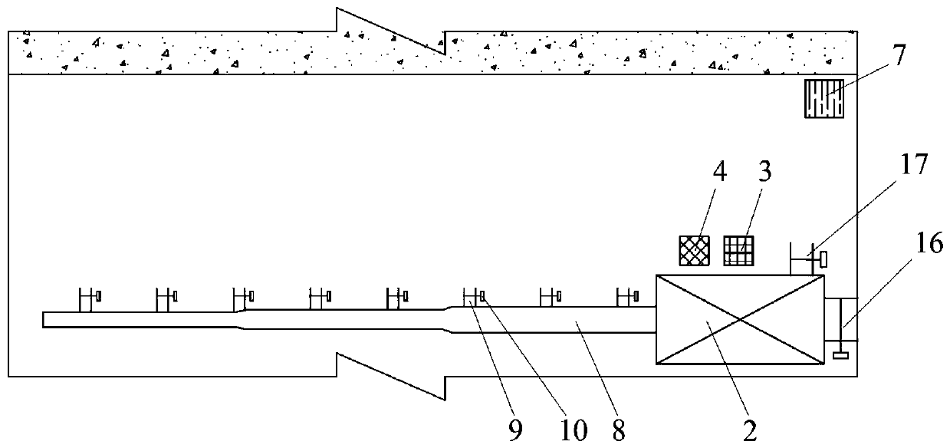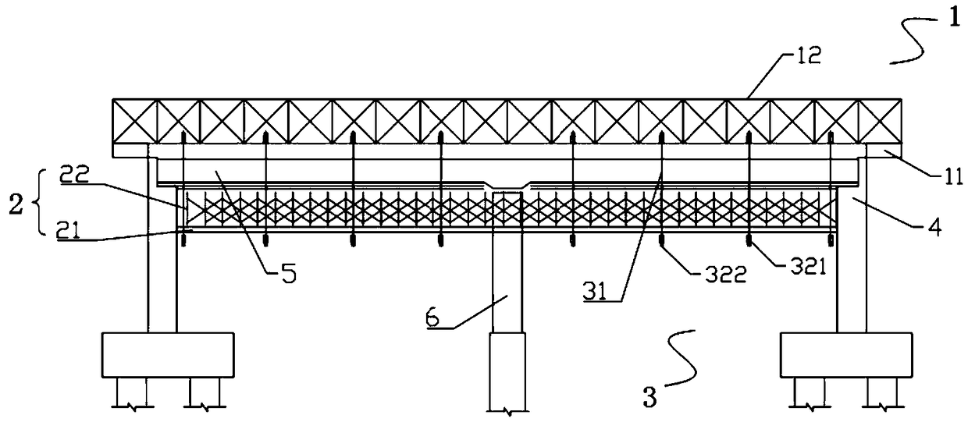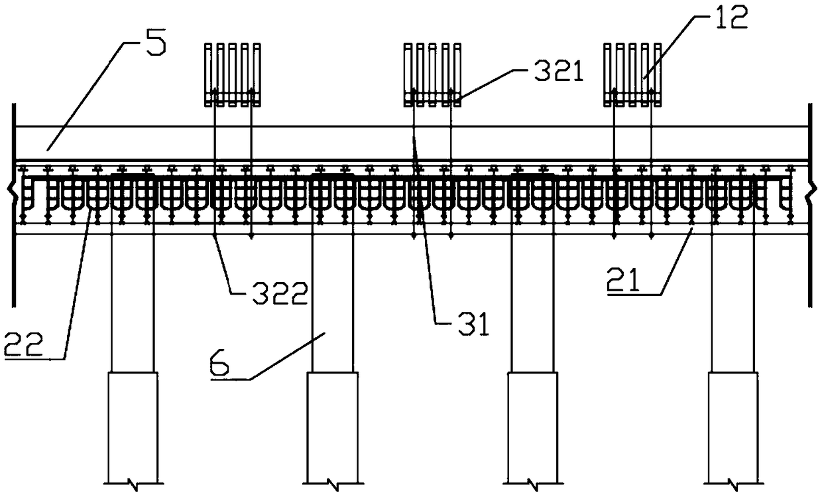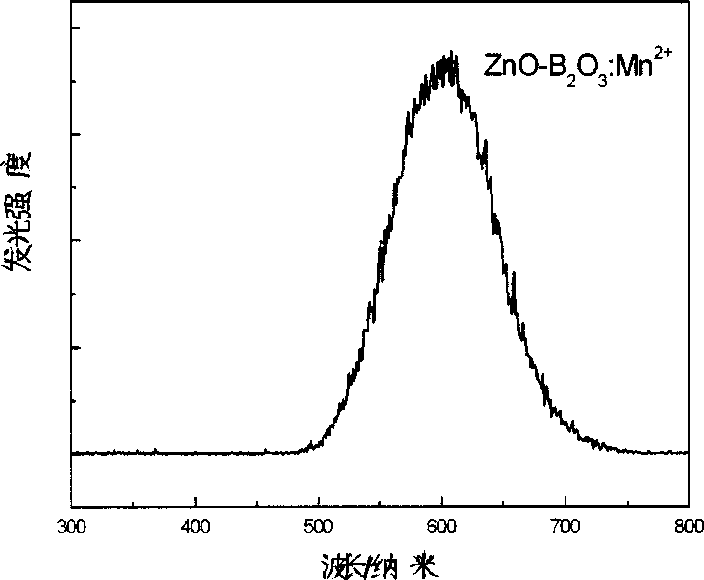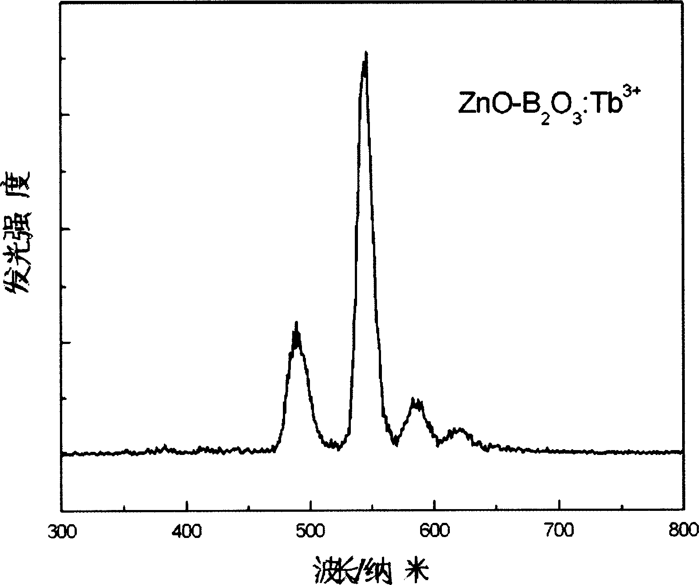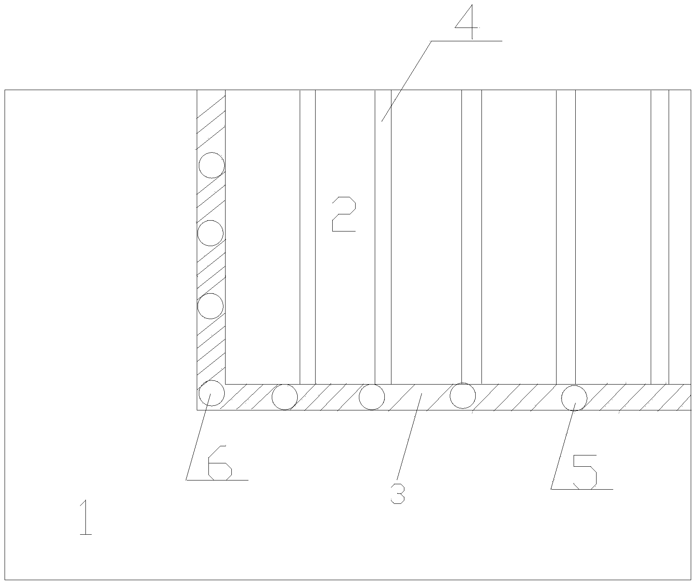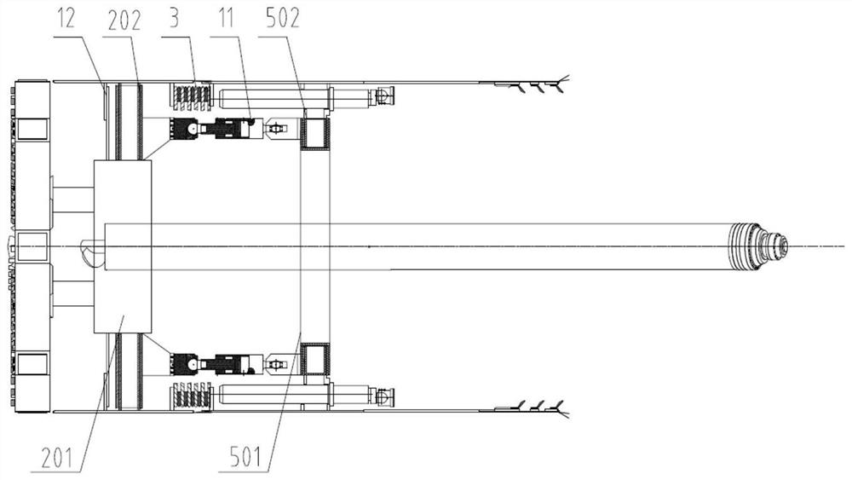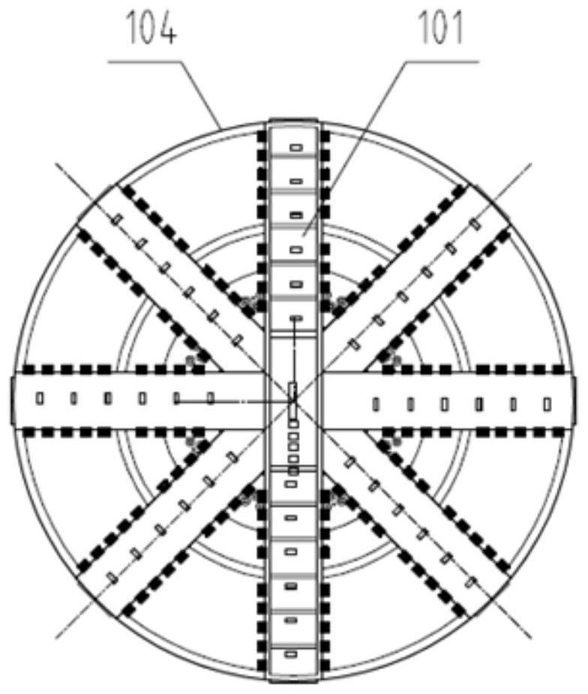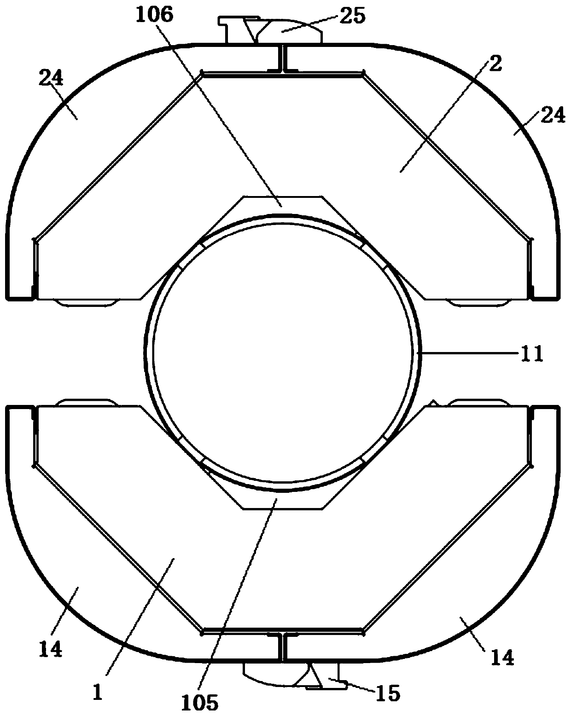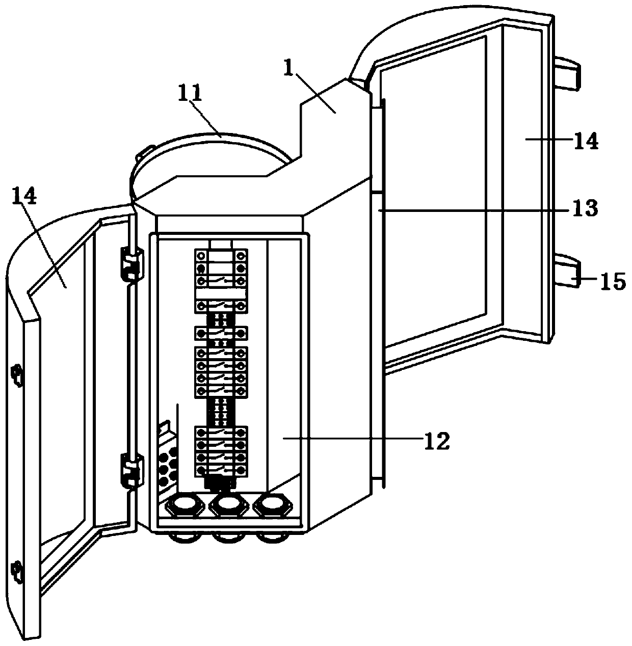Patents
Literature
Hiro is an intelligent assistant for R&D personnel, combined with Patent DNA, to facilitate innovative research.
31results about How to "Reduce construction costs" patented technology
Efficacy Topic
Property
Owner
Technical Advancement
Application Domain
Technology Topic
Technology Field Word
Patent Country/Region
Patent Type
Patent Status
Application Year
Inventor
Reinforced type all-dielectric and rodent-resistant cable and manufacturing process thereof
InactiveCN103728701AGood anti-rat effectReduce weightFibre mechanical structuresOptical communicationFiber
The invention discloses a reinforced type all-dielectric and rodent-resistant cable and a manufacturing process of the reinforced type all-dielectric and rodent-resistant cable, and relates to the technical field of communication cables. The reinforced type all-dielectric and rodent-resistant cable comprises multiple optical fibers, fiber paste, a loose casing pipe, a center reinforcement piece, a cable core water-resistant compound, an inner sheath, multiple rod-shaped FRPs 7 and an outer sheath, wherein the multiple rod-shaped FRPs 7 are arranged between the inner sheath and the outer sheath; the multiple optical fibers are arranged inside the inner sheath; the loose casing pipe is arranged outside the optical fibers; the position between the optical fibers and the loose casing pipe is filled with the fiber paste; the position between the loose casing pipe and the inner sheath is filled with the cable core water-resistant compound; the center reinforcement piece is arranged in the center of the optical fibers. According to the reinforced type all-dielectric and rodent-resistant cable and the manufacturing process of the reinforced type all-dielectric and rodent-resistant cable, the weight of FRP sheathed rodent-resistant cables is reduced greatly, the difficulty of laying construction is not added under the condition that the cables have the good rodent-resistant effect, and the solution is provided for optical communications at areas with serious damage caused by rodents, such as mountainous areas and sewer lines of cities.
Owner:JIANGSU HENGTONG PHOTOELECTRIC
Openable skirt type steel reinforcement cage of reamed pile
The invention discloses an openable skirt type steel reinforcement cage of a reamed pile and belongs to piling building materials. According to the openable skirt type steel reinforcement cage, a reaming section of a pedestal pile has a horizontal expansion function, the reinforced concrete structure forms of the existing rotary expanding piles are changed, and the load capacity of the rotary expanding piles is increased; the steel reinforcement cage is unfolded at the bottom of a hole through a plurality of link mechanisms, the appearance of the unfolded steel reinforcement cage is basically similar to the contour of the reamed hole, the link mechanisms are simultaneously opened and are connected with an existing steel reinforcement cage through steel stranded wires, then, concrete is cast, the link mechanisms serve as steel reinforcement members, and thus, the strength of concrete members of rotary expanding pile bodies is enhanced.
Owner:XUZHOU LEHMAN MASCH TECH CO LTD
Installation construction method of large coal pulverizer
ActiveCN103816983ANo pollutionReduce construction costsFoundation engineeringGrain treatmentsSocial benefitsCoal
The invention discloses an installation construction method of a large coal pulverizer. The method comprises the following steps: 1, carrying out basic inspection and acceptance; 2, unpacking and inspecting an apparatus; 3, paying off a line; 4, installing an anchor bolt; 5, installing an apparatus pedestal; 6, installing a main bearing pedestal; 7, installing a main bearing; 8, installing a rotation portion; 9, installing a transmission portion; 10, installing a cylinder lining board and a feeding and discharging port lining board; 11, installing a gear cover and other accessories; and 12, carrying out test driving. The installation construction method allows an apparatus body and transmission mechanisms to be assembled on the ground, integral hoisting is carried out after the assembling of the apparatus body and the transmission mechanisms, and local adjustment is carried out to solve a series of problems of need of the arrangement of a full framing scaffolding on the apparatus, long use time of large tonnage cranes, low installation precision and the like are solved, and good economic and social benefits are realized.
Owner:CHINA CONSTR IND & ENERGY ENG GRP CO LTD
Wireless access point (AP) and wireless monitoring equipment
InactiveCN107635295AReduce construction costsColor television detailsData switching current supplyBuilding constructionEngineering
Owner:林昌盛威(北京)科技有限公司
High-performance water-based bicomponent epoxy zinc rich primer and preparation method thereof
ActiveCN107573816AReduce usageImprove protectionAnti-corrosive paintsEpoxy resin coatingsEpoxyCollocation
The invention relates to a high-performance water-based bicomponent epoxy zinc rich primer and a preparation method thereof. A water-based bicomponent epoxy zinc rich coating A in the high-performancewater-based bicomponent epoxy zinc rich primer comprises a water-based epoxy curing agent, an additive A, a complex solubilizer, zinc powder, zinc and an anti-settling agent; a water-based bicomponent epoxy zinc rich coating B comprises a water-based epoxy emulsion and an additive B; the weight ratio of the coating A to the coating B is at 100 to (10-30). The preparation method comprises the following steps: (1) uniformly mixing the components in the coating A at ratio and using a 100-mesh screen for filtering; (2) uniformly mixing the components in the coating B at ratio; and uniformly mixing the coating A with the coating B at the weight ratio in a use process and regulating the construction viscosity. When the high-performance water-based bicomponent epoxy zinc rich primer is used, water is taken as a solvent, so that the use of the organic solvent is greatly reduced and the environmental protection is benefited. The collocation of the anti-settling agent is utilized to solve the problems of storage and construction.
Owner:SHANDONG QIWEI NEW MATERIALS CO LTD
Whole forming method for cylindrical netting support with horizontal sliding structure
InactiveCN1472408AImprove installation accuracyImprove construction qualityBuilding constructionsEngineeringMechanical engineering
A construction method for integrally formed cylindrical reticulated shell with horizontal slide structure is disclosed. A cylindrical reticulated shell is divided into two segments for individual assembly. Its one end is a fixing hinge and its another end is a slide hinge in slide way. The hinged points between two segments are borne on temporary supporter. Both slide hinges are horizontally moving until they reach designed positions and the slide hinges are fixed to base. When hinged point reached designed height, a horizontal rod is linked to fix the hinged points. Its advantages are short period, and low cost.
Owner:ZHEJIANG GUOSHENG STEEL STRUCTURE CO LTD
Positive-ventilation greenhouse environment regulation system
ActiveCN110800522AFast air replacementReduce construction costsClimate change adaptationCultivating equipmentsAtmospheric sciencesCold air
Owner:BEIJING RES CENT OF INTELLIGENT EQUIP FOR AGRI
Hanger for large-span arc-shaped suspended ceiling, suspended ceiling system and construction method of suspended ceiling system
InactiveCN104989023AStable structureFast installationCeilingsBuilding material handlingEngineeringDropped ceiling
The invention discloses a hanger for a large-span arc-shaped suspended ceiling, a suspended ceiling system and a construction method of the suspended ceiling system. The hanger comprises a cross-shaped claw piece, wherein the cross-shaped claw piece comprises a base body, four connecting plates and an adaptor, a base body connecting hole is formed in the base body, a first connecting plate through hole and a second connecting plate through hole are formed in each connecting plate, one end of each connecting plate is fixedly connected with the base body, and the four connecting plates are arranged into a cross shape; a first connecting hole and a second connecting hole are sequentially formed along the adaptor, the first connecting hole is connected with the first connecting plate through hole through a bolt, the second connecting hole is an arc-shaped hole, the arc-shaped hole and the first connecting hole share the same circle center, and the second connecting hole is connected with the second connecting plate through hole through a bolt. The included angle between each connecting plate and the adaptor of the cross-shaped claw piece can be formed by locking the relative positions of the second connecting hole and the second connecting plate through hole through adjustment of the corresponding bolt, so that designing and manufacturing of the arc-shaped suspended ceiling are made possible.
Owner:DECORATION CO LTD OF CHINA CONSTR 3RD ENG BUREAU
Reinforced concrete windowsill coping adverse construction method
The invention relates to a reinforced concrete windowsill coping adverse construction method comprising the following steps: (1) making pre-cast reinforced concrete building blocks; (2) removing a form; (3) maintaining the pre-cast reinforced concrete building blocks; (4) laying a masonry; (5) burying the pre-cast reinforced concrete building blocks; (6) welding windowsill coping reinforcing steel bars with reinforcing steel bars reserved for the reinforced concrete building blocks; (7) making a template; and (8) processing the joint of the template and the wall. The reinforced concrete windowsill coping adverse construction method can ensure that the reinforced concrete windowsill coping construction is not restricted by the length of the windowsill coping, guarantee the compact construction joint and greatly improve the windowsill coping construction progress and the windowsill coping construction quality. In addition, the reinforced concrete windowsill coping adverse construction method is simple and is convenient to operate. Moreover, the reinforced concrete windowsill coping adverse construction method uses the filed concrete construction residual material to make the pre-cast reinforced concrete building blocks, thereby causing no pollution to the environment and saving the energy and the windowsill coping construction cost.
Owner:WENZHOU ZHONGCHENG CONSTR GRP CO LTD
Control system for stereoscopic garage
InactiveCN103761785ASafeguard storageHigh degree of parallelismIndividual entry/exit registersMicrocomputerControl system
The invention discloses a control system for a stereoscopic garage. The control system is an Internet of things-based system, and comprises a microcomputer with a core control function, and lift hanging box automatic door opening / closing controllers, lift hanging box ascending / descending controllers, vehicle parking identifiers, card readers and garage parking space limiting device limiting / releasing controllers, which are connected with the microcomputer through corresponding buses respectively, wherein the vehicle parking space identifiers and the card readers are arranged in garage parking spaces; the garage parking space limiting device limiting / releasing controllers are used for controlling garage parking space limiting devices; the vehicle parking identifiers are used for detecting that whether vehicles completely enter the garage parking spaces or not; the card readers are used for discharging IC (integrated circuit) cards storing the position information of the garage parking spaces after drivers park the vehicles, and reading the information from the IC cards when the drivers get the vehicles. According to the control system for the stereoscopic garage, the parallelism of vehicle parking and getting operation can be improved, the vehicle parking and getting speed can be increased, and the vehicles can be rapidly driven in and out of the garage in a centralized way.
Owner:SHANDONG LABOR VOCATIONAL & TECHN COLLEGE
Bridge cast-in-situ box girder anti-hanging support system and construction method thereof
InactiveCN108978478AReduce construction costsImprove construction efficiencyBridge erection/assemblyEnvironmentally friendlyEngineering
Owner:广州市第三市政工程有限公司
Preparation method of red or green long afterglow glass using zinc borate as substrate
The present invention provides a preparation method of red or green long persistence glass by using zinc borate as matrix. Said invention uses zinc oxide and boron oxide as glass matrix, the luminous ion manganese or terbium can be doped in said glass matrix, in the reduction atmosphere or under the air atmosphere in which the reducing agent elementary zinc is added the above-mentioned materials are molten at 900-1500deg.C and constant temperature is retained for 0.5-5hr, so that the invented product can be obtained. After said long persistence luminescent glass is irradiated for 20 min. by 254nm UV lamp, it can produce red long persistence light whose emissive wavelength is 600nm and green long persistence light whose emissive wavelength is 542nm, the persistence time can be respectively up to 12h and 8h.
Owner:CHANGCHUN INST OF APPLIED CHEMISTRY - CHINESE ACAD OF SCI
Leveling member for prefabricated wall structure and prefabricated wall structure
Owner:CHENGDE GREEN BUILDING ENERGY SAVING TECH CO LTD
Prefabricated pipe gallery rapid forming device and method
PendingCN109605547AImprove construction qualityFast constructionMouldsMould fastening meansHydraulic cylinderEngineering
The invention discloses a prefabricated pipe gallery rapid forming device and method. The prefabricated pipe gallery rapid forming device comprises a formwork system and an inner mold moving trolley,the formwork system comprises a head formwork, an outer mold panel, an outer mold support, an inner mold panel and an inner mold support, and the outer mold support is connected to a first hydraulic cylinder, and the inner mold support is connected to a second hydraulic cylinder. The inner mold moving trolley comprises a rail foundation and a trolley steel structure, wherein a walking rail is arranged on the rail foundation, walking wheels are arranged at the bottom of the trolley steel structure, and the walking wheels are arranged on the walking rail. The prefabricated pipe gallery rapid forming device further comprises a pipe gallery pedestal, the pipe gallery pedestal is located on the track foundation, the pipe gallery pedestal is a concrete pedestal, box iron is arranged above the side surface of the pipe gallery pedestal, and a plastic hose is installed in the box iron. The prefabricated pipe gallery rapid forming device and method can complete the pouring of a bottom plate, a side wall and a top plate of the pipe gallery at a time, speed up the construction progress and ensure the construction quality of the pipe gallery.
Owner:CHINA GEZHOUBA GRP CONSTR ENG CO LTD
Construction method, hoisting tool, location tire and location support for installing comb-tooth-shaped expansion joint
ActiveCN102926322AAccurate locationImprove surrounding flatnessBridge structural detailsSocial benefitsVehicle frame
The invention relates to a construction method for installing a comb-tooth-shaped expansion joint. The construction method is characterized by comprising the following steps of conducting construction preparation-conducting pitch removal-machining an anchor bolt group-installing the anchor bolt group-erecting an inner template-pouring concrete below a comb plate-installing the comb plate-pouring the concrete on two sides of the comb plate-maintaining-conducting acceptance checks. A movable type lifting tool comprises a frame installed on a traveling wheel, the front end of the frame is connected with a strong electromagnet controlled by a positive and negative switch through a lifting rope, and the strong electromagnet can adsorb and carry the comb plate with a smooth surface. Compared with a traditional process, the construction method can effectively solve quality defects such as expansion joint cracking, sedimentation, water seepage, tripping while traveling and abnormal sounds, simultaneously improves work efficiency and shortens a construction period. The construction method has good social benefits and economic benefits, has wide application spaces in an installing project of the comb-tooth expansion joint and has promotional values.
Owner:JINAN URBAN CONSTR GRP
Blasting method in reinforcing and reconstructing construction of hydraulic engineering
ActiveCN103822555AConstruction benefits are obviousReduce construction costsBlastingAcoustic waveBlasting vibration
Owner:ANHUI SHUIAN CONSTR GRP CO LTD
Communication antenna mounting support and power communication shared tower with same
ActiveCN110206374AAchieve unobstructed installationAvoid forced outagesAntenna supports/mountingsTowersTowerTelecommunications engineering
The invention provides a communication antenna mounting support and a power communication shared tower with the same, and belongs to the technical field of power and communication engineering. The communication antenna mounting support comprises a horizontal support, support diagonal bracings and reverse diagonal bracings; the first end of the horizontal support is connected with the end of a cross arm, and the second end of the horizontal support is connected with the lower part of an antenna; the first ends of the support diagonal bracings are connected with the lower end face of the cross arm, and the second ends of the support diagonal bracings are connected with the upper part of the antenna; and the reverse diagonal bracings are arranged between the horizontal support and the supportdiagonal bracings. Through connecting cooperation of the horizontal support, the support diagonal bracings and the reverse diagonal bracings, the communication antenna is mounted on the power communication shared tower without being sheltered and can also be folded up, and the phenomenon that a power transmission line is forced to be subjected to a power failure due to antenna overhauling is avoided.
Owner:STATE GRID CORP OF CHINA +1
Crane for electric tower
InactiveCN104355239AStable and lightweight structureImprove site adaptabilityCranesWire wheelEngineering
The invention discloses a crane for an electric tower. The crane for the electric tower comprises a foundation, a support column, tower body standard knots, a crane arm, a steering mechanism, a support wheel, a stranded wire wheel, a driving device, a lifting hook, a stay wire, intensifying beams and adjusting supports, wherein the support column is connected with the foundation by a bolt; the support column is composed of at least two tower body standard knots; connecting lugs are respectively arranged at the left side and the right side of the upper and lower ends of the tower body standard knots and are internally connected with connecting through holes; two adjacent tower body standard knots are fixedly connected by bolts via passing through the through holes; the intensifying beams are respectively arranged at two sides of the support column; the upper end of the support column is provided with the crane arm; the front end of the upper surface of the crane arm is provided with the support wheel, and the rear end of the upper surface of the crane arm is provided with the stranded wire wheel and the driving device; the stranded wire wheel is provided with a stay wire which droops naturally after passing by the support wheel; the front end of the stay wire is provided with a lifting hook; the crane arm is connected with the support column via the steering mechanism. The crane for the electric tower is stable and light in structure, can lower the labor intensity, and can improve the construction quality and efficiency effectively.
Owner:国网山东梁山县供电公司 +1
Shield tunneling machine capable of changing excavation diameter at any proportion and diameter changing method
PendingCN114183154AFast variable diameterReduce construction costsUnderground chambersTunnel liningScrew conveyorShield machine
The invention relates to the technical field of tunnel excavation construction equipment, in particular to a shield tunneling machine capable of changing the excavation diameter at any proportion and a diameter changing method. The shield tunneling machine comprises a variable-diameter cutterhead, a variable-diameter front shield, a variable-diameter middle shield, a tail shield and a trolley with telescopic supporting legs. The device further comprises a torsion beam, an active hinge oil cylinder, a folding shed type rubber hinge seal, a spiral conveyor, a segment erector and a man bin. According to the shield tunneling machine, the excavation diameter can be rapidly changed in any proportion within a certain range in a starting well and a tunnel; when other diameters or sections are excavated in a transition mode, the cutter head, the shield body and the rear matched trolley can all change the diameter rapidly, and excavation of different diameters or sections can be adapted only by manufacturing a folding shed type rubber hinge seal, a tail shield and the like. And the same shield tunneling machine can be used for excavating tunnels with different excavation diameters, so that the equipment purchase and transformation cost and the vertical shaft construction cost of a construction site are greatly reduced, the construction period is greatly shortened, and the shield tunneling machine has very high research value.
Owner:CHINA CONSTR THIRD ENG BUREAU GRP CO LTD
Wall-through sleeve capable of fixing external wall heat-preservation plate to prevent water seepage of external wall
InactiveCN110029743AImprove construction qualityReduce construction costsBuilding insulationsHeat proofingAdhesiveArchitectural engineering
Owner:王云剑 +1
Supporting construction technology for deep foundation pit nearby road on complicated geological conditions
PendingCN110685286AEliminate potential safety hazardsReduce construction costsBulkheads/pilesExcavationsArchitectural engineeringDeep excavation
Owner:中铁八局集团第四工程有限公司 +1
Ballastless track construction precision evaluation method and device, electronic equipment and storage medium
PendingCN114841535AImprove scienceReduce construction costsResourcesComputer scienceElectronic equipment
Owner:CHINA RAILWAY FIFTH SURVEY & DESIGN INST GRP
Sewage plant tail water treatment system
InactiveCN112062284AImprove removal effectStable emissionsWater treatment multistage treatmentsBiological water/sewage treatmentWater treatment systemWater flow
The invention belongs to the technical field of biological treatment of sewage characterized by plants, and particularly relates to a sewage plant tail water treatment system. The sewage plant tail water treatment system comprises a water inlet and a water outlet, the water inlet and the water outlet are communicated through a hairpin bent ditch, a substrate is laid at the bottom of the hairpin bent ditch, submerged plants are planted on the substrate, and a plurality of adjusting plate sets are sequentially arranged in the hairpin bent ditch between the water inlet and the water outlet. The water flow adjusting plate sets comprise first-class water flow adjusting plates and second-class water flow adjusting plates, the first-class water flow adjusting plates are arranged at the bottom ofthe hairpin bent ditch, the tops of the first-class water flow adjusting plates are lower than the water surface, the second-class water flow adjusting plates are arranged above the substrate, and thetops of the second-class water flow adjusting plates are higher than the water surface; the first-class water flow adjusting plates and the second-class water flow adjusting plates are sequentially arranged at intervals. The system provided by the invention has a good removal effect on nitrogen and phosphorus in tail water of a sewage plant.
Owner:SOUTHWEST UNIV
Reinforced structure of reinforced concrete structure column and construction method thereof
PendingCN112211428AImprove adaptabilityReduce construction costsBuilding repairsColumnsArchitectural engineeringBuilding construction
Owner:SHANGHAI CONSTR NO 5 GRP CO LTD
Wall attaching device of single-limb inclined steel tower crane and single-limb inclined steel tower crane system
The invention relates to a wall attaching device of a single-limb inclined steel tower crane and a single-limb inclined steel tower crane system, and relates to the technical field of bridge construction. The wall attaching device comprises a first wall attaching mechanism and a second wall attaching mechanism, and one end of the first wall attaching mechanism is used for being connected with the tower crane; the second wall attaching mechanism comprises a connecting rod arranged in the transverse bridge direction and two second wall attaching assemblies arranged on the two sides of the connecting rod correspondingly; the connecting rod is connected with the first wall attaching mechanism; a containing space used for containing the single-limb inclined steel tower is formed between the two second wall attaching assemblies, each second wall attaching assembly comprises a supporting rod and a first supporting leg which are arranged in the longitudinal bridge direction, and one end of each supporting rod is connected with the connecting rod; and one ends of the first supporting legs are vertically connected with the other ends of the supporting rods, and the other ends of the first supporting legs are used for being connected to the single-limb inclined steel tower. The single-limb inclined steel tower crane system comprises the tower crane, a single-limb inclined steel tower and the wall attaching device. The coating construction of the single-limb inclined steel tower with high height and small section is met, and the use of large hoisting equipment and overhead working trucks is reduced.
Owner:CHINA RAILWAY BRIDGE BUREAU NO 7 ENG CO LTD
Component for cast-in-place concrete
InactiveCN1869361ARich varietyEasy to chooseFloorsForms/shuttering/falseworksSteel barMaterials science
The invention relates to a one side section for combining present casting steel bar concrete component. The feature is that: joining section is setting on the one side section or / and baffle and setting at least a baffle along the portrait. While the two one side sections buckling and forming a present casting steel bar concrete component by the joining component, the baffle would seal the end section of the component. It could be suitable for casting hollow roof, roof, basic bottom board, wall and hollow bridge.
Owner:HUNAN QIUZEYOUZHUANLIZHANLVE PLANNING CO LTD
Subdivision type concrete filled steel tubular column for super high-rise building and subdivision design method of subdivision type concrete filled steel tubular column
The invention belongs to the technical field of constructional engineering, and particularly relates to a subdivision type concrete filled steel tubular column for a super high-rise building and a subdivision design method of the subdivision type concrete filled steel tubular column. The subdivision type concrete filled steel tubular column for the super high-rise building is characterized in that a plurality of layers of inner spacer ring plates are arranged in a steel tubular column of the concrete filled steel tubular column in the storey height direction, and pouring holes are formed in the middles of the inner spacer ring plates. According to the subdivision type concrete filled steel tubular column for the super high-rise building, the growth law of bamboo in the nature is used for reference, expansion of concrete and stretching of a steel tube are complementary in phase, the combination effect between the concrete and the steel tube is better exerted, the hollowing phenomenon of the side wall of the steel tube is effectively prevented, the distribution distance and the thickness of the inner spacer ring plates are evaluated according to the storey height and the performance of a steel plate, so that the parameter selection of the inner spacer ring plates is positively correlated with the stress, the design is reasonable, the column and beam connecting joint is reinforced in an auxiliary mode, the bending resistance and shearing resistance of a beam and column connecting joint are improved, and the stability of a frame structure is improved in an auxiliary mode.
Owner:CHINA NORTHWEST ARCHITECTURE DESIGN & RES INST CO LTD
LNG receiving station energy saving new process and energy saving system
PendingCN110513157AImprove economic efficiencyReduce construction costsGas turbine plantsSteam engine plantsEnergy conservationEvaporation
Owner:黄彦辉
Porous ceramic tile no-leakage fastening and connecting method and device
The invention provides a porous ceramic tile no-leakage fastening and connecting method and device. The device comprises PPR (Polypropylene Random) pipes and PPR and metal left-hand-thread ends, wherein the PPR pipes are subjected to hole drilling hot melting; then, the PPR pipes are connected, communicated and formed with the PPR and metal left-hand-thread ends subjected to hot melting; after porous ceramic tiles are connected in a penetrated way by the PPR pipes, the two ends are subjected to end sealing by multi-end fast-plugging left-hand-thread fastening pipes; a circulation non-leakage loop is formed; after the porous ceramic tiles are formed in a serial connection way by PPR, PT and PVC pipes, one ends are connected and communicated in a hot melting mode; the other ends are connected and communicated by porous fast-plugging left-hand-thread fastening pipe fittings; convenient and fast construction is realized; water leakage is avoided; the construction cost is reduced; the work intensity is reduced; large-piece ceramic tiles can be installed on an external wall of a tall building; the safety is high; the tile falling cannot occur; the appearance is attractive; and the durability is high.
Owner:程洪亮 +1
Surrounding-type typhoon-resistant emergency power supply
ActiveCN109787307AEasy to fixStrong wind resistanceAc-dc conversion without reversalBatteries circuit arrangementsElectrical batteryCapacitance
The invention discloses a surrounding-type typhoon-resistant emergency power supply. The surrounding-type typhoon-resistant emergency power supply comprises a first box body, a second box body, a first trapezoid shape, a second trapezoid shape, a first hoop, a second hoop, a power distribution bin, a wire distribution bin, a battery bin and a rectification bin, wherein the cross section of the first box body is in a trapezoid shape, the cross section of the second box body is in a trapezoid shape, the first trapezoid gap is formed in a lower bottom of the first box body, the second trapezoid gap is formed in a lower bottom of the second box body, the first hoop is arranged at an upper part of the first trapezoid gap, the second hoop is arranged at a lower part of the second trapezoid gap,the power distribution bin and the wire distribution bin are arranged in the first box body, the battery bin and the rectification bin are arranged in the second box body, a lightning arrester is arranged in the power distribution bin, a CPU, a rectification module, a DC boost circuit, a half-bridge resonant soft switch and a hard silicon half-bridge rectification capacitance filtering circuit arearranged in the rectification bin, and a lithium battery is arranged in the battery. The surrounding-type typhoon-resistant emergency power supply has the characteristics of high wind-resistant capability and can be stably fixed with a power rod.
Owner:浙江英丽科技有限公司
Who we serve
- R&D Engineer
- R&D Manager
- IP Professional
Why Eureka
- Industry Leading Data Capabilities
- Powerful AI technology
- Patent DNA Extraction
Social media
Try Eureka
Browse by: Latest US Patents, China's latest patents, Technical Efficacy Thesaurus, Application Domain, Technology Topic.
© 2024 PatSnap. All rights reserved.Legal|Privacy policy|Modern Slavery Act Transparency Statement|Sitemap
