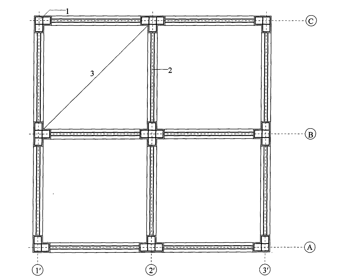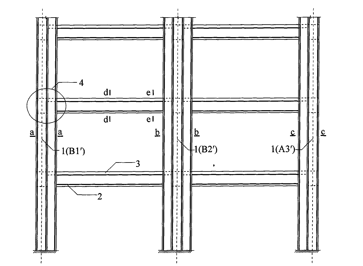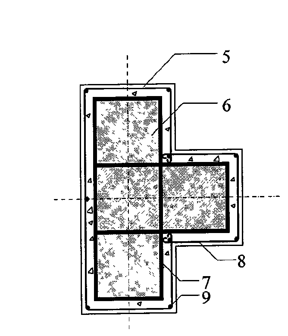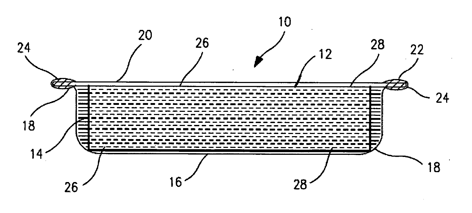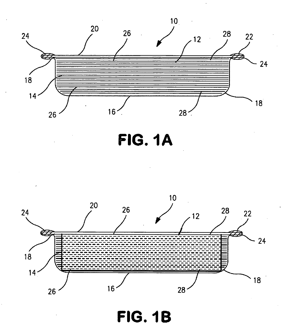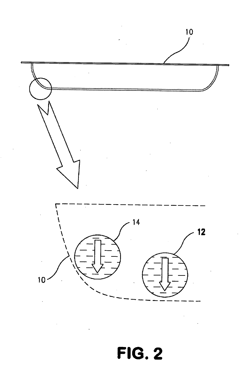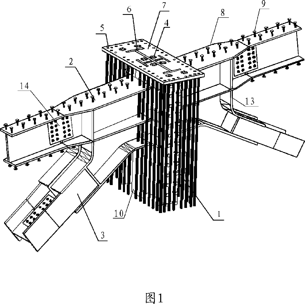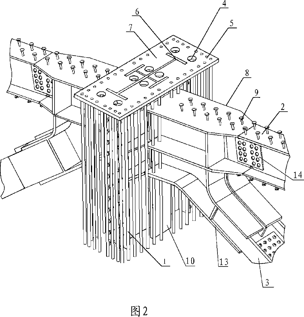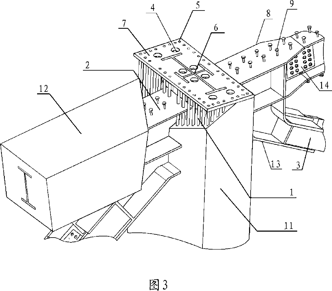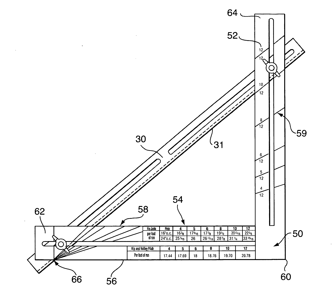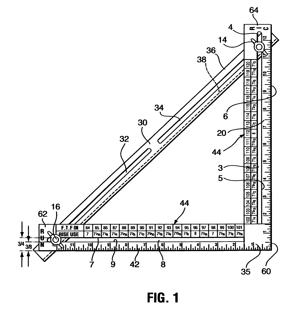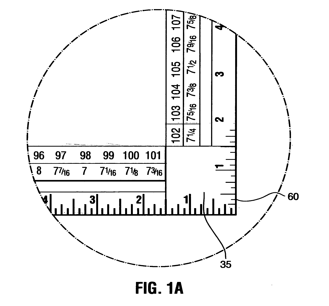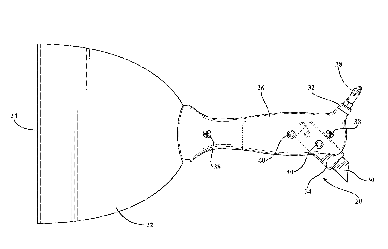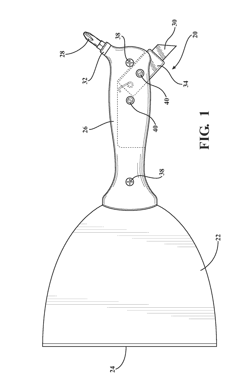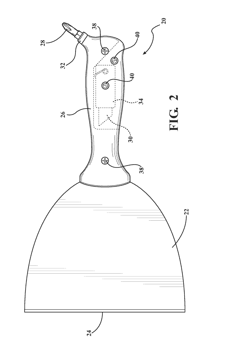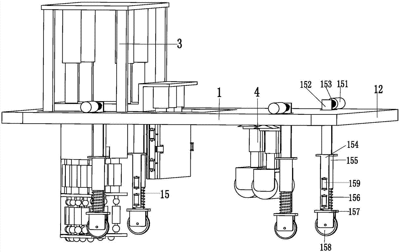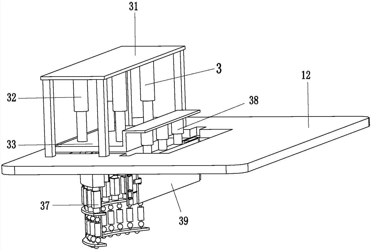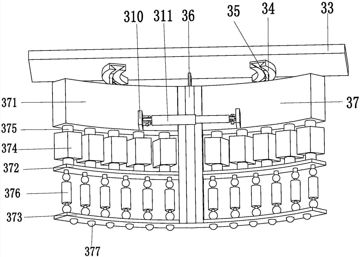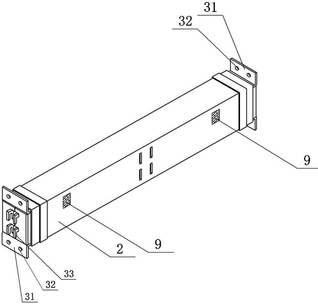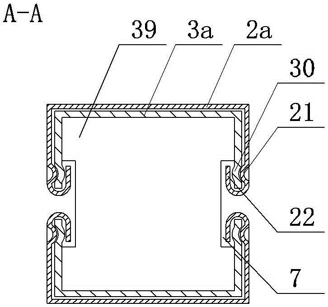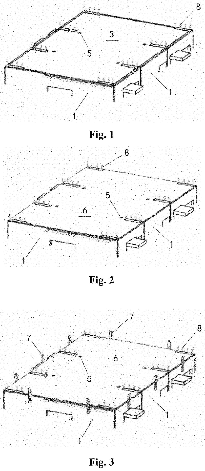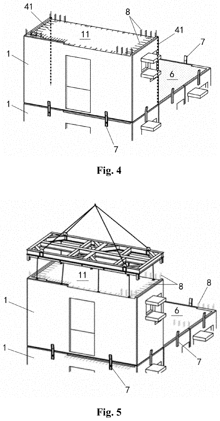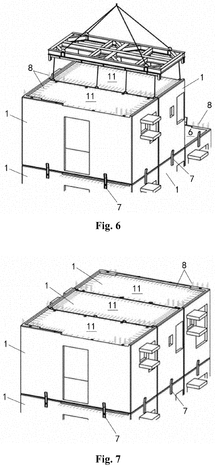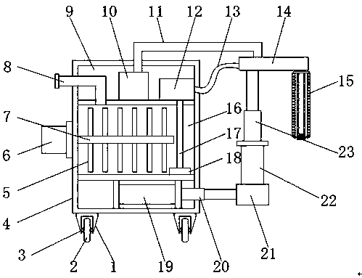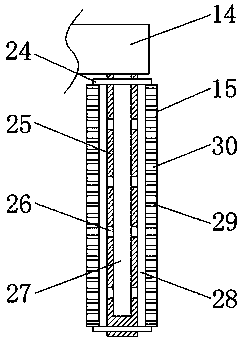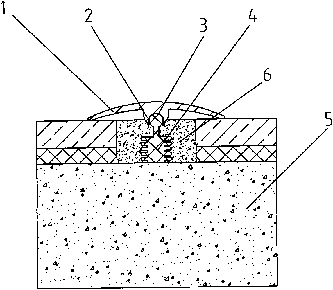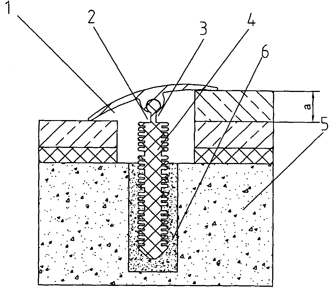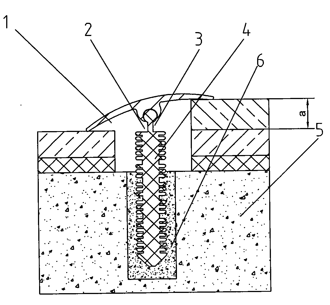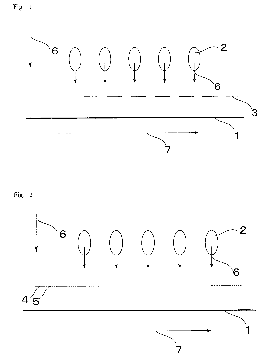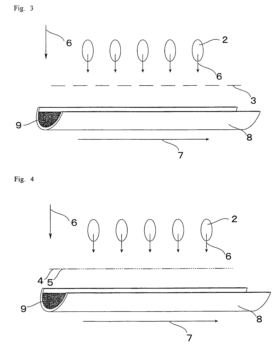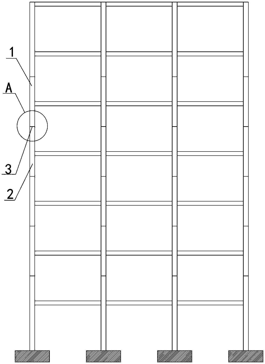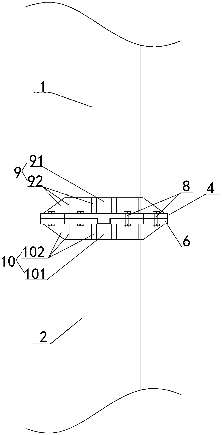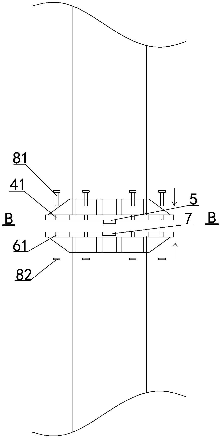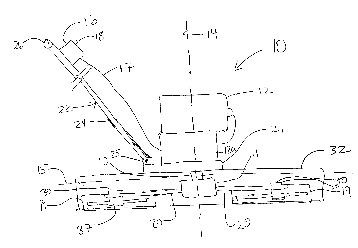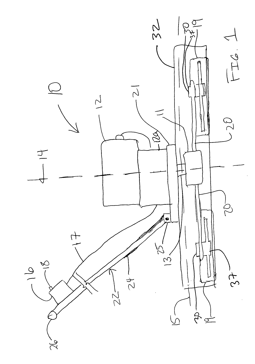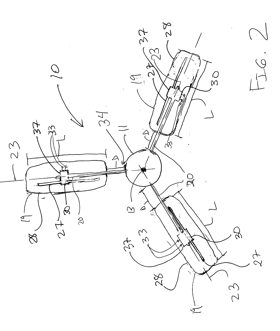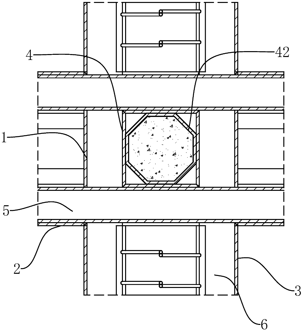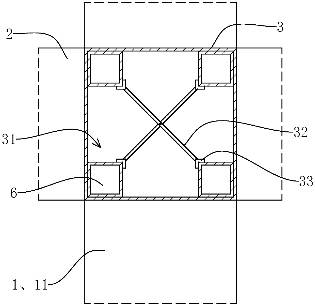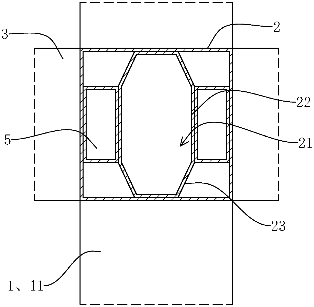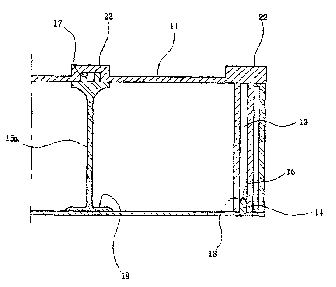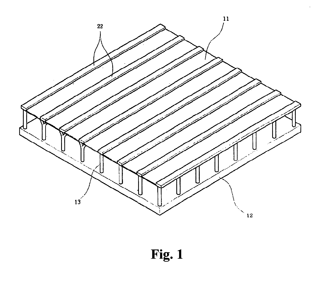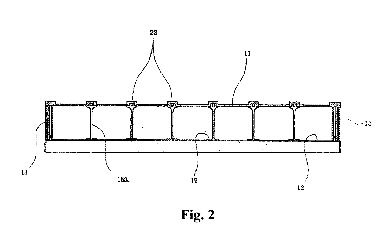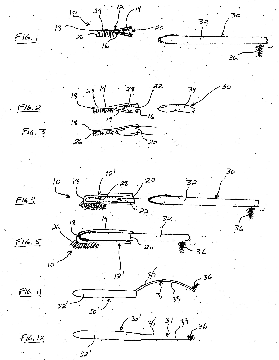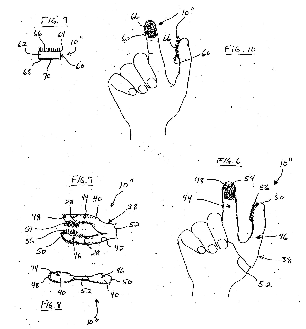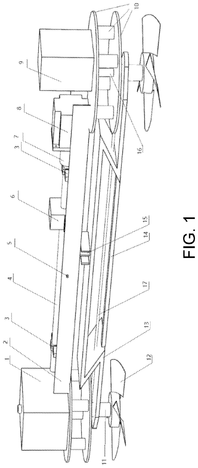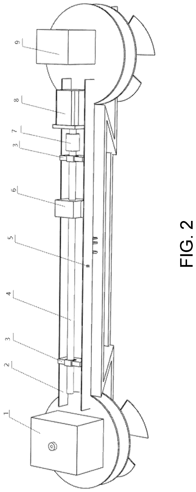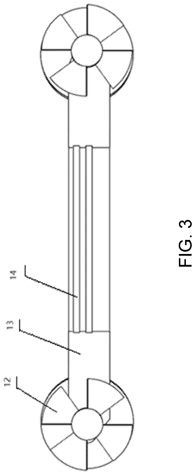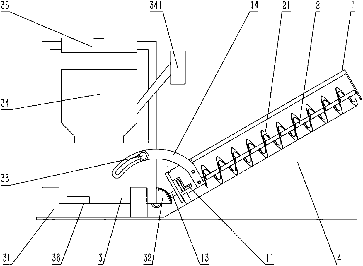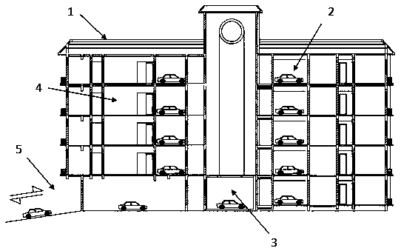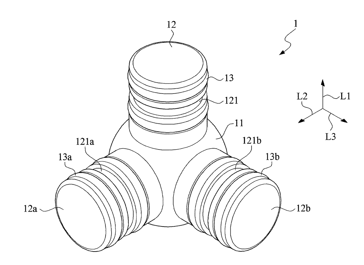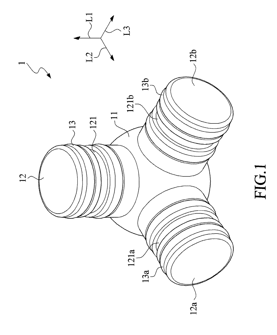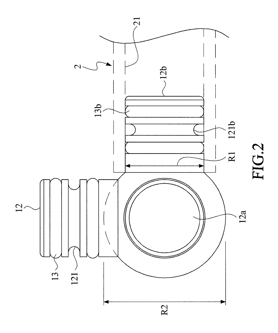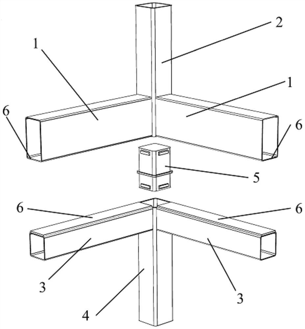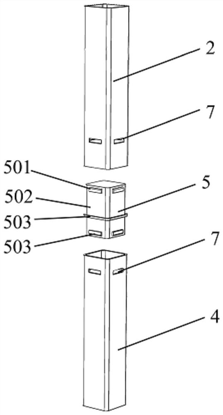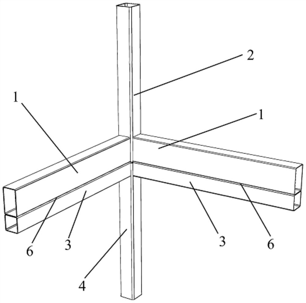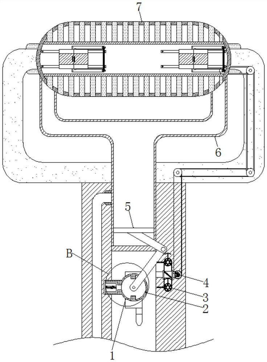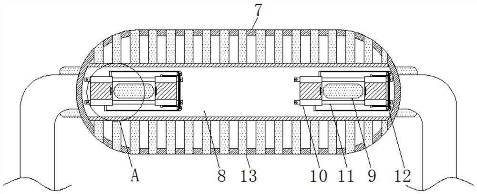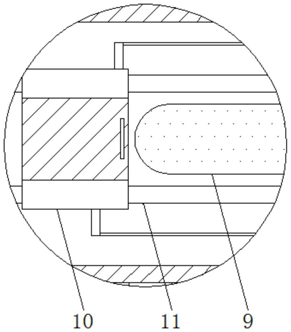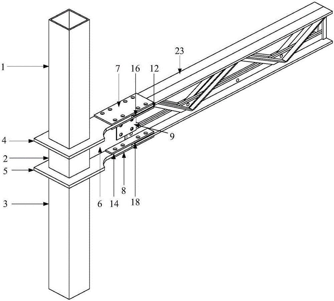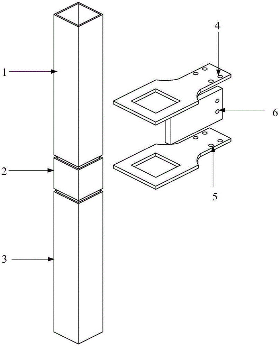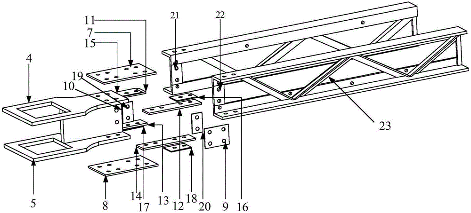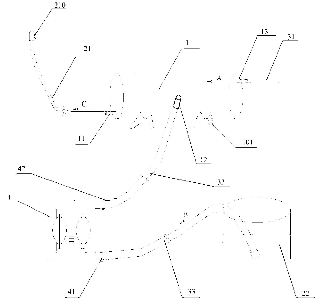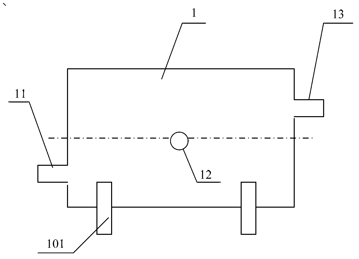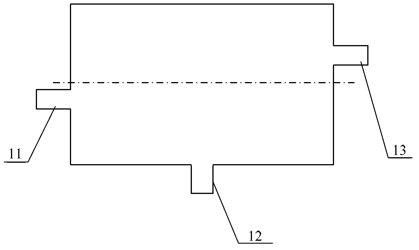Patents
Literature
Hiro is an intelligent assistant for R&D personnel, combined with Patent DNA, to facilitate innovative research.
86results about "Building constructions" patented technology
Efficacy Topic
Property
Owner
Technical Advancement
Application Domain
Technology Topic
Technology Field Word
Patent Country/Region
Patent Type
Patent Status
Application Year
Inventor
Mixed steel-concrete composite frame structure
ActiveCN101581115AEfficient use ofImprove structural fire resistanceBuilding constructionsFloor slabReinforced concrete
Owner:TSINGHUA UNIV
Vacuum Insulation Panel, Insulated Masonry Structure Comprising Same, And Method Of Construction
InactiveUS20120009376A1Easy to controlLevel of vacuum can be reducedClimate change adaptationInsulation improvementGlass fiberFilling materials
Owner:RUSEK JR STANLEY J
Artificial soil conditioner for slope
InactiveCN1766035AImprove physical and chemical propertiesPromote repairBuilding constructionsOrganic fertilisersSlagHumic acid
The invention provides a preparation method for artificial soil conditioner on slope, which comprises: alga slag, earthworm cast, valonia extract, humic acid and plant ash. This product is convenient to apply with small quantity, low cost, and strong pertinency, and has notable effect to improve earth properties.
Owner:SICHUAN UNIV
Shaped-steel concrete frame-steel supporting structure type steel column preconstraint node
ActiveCN101024974AImprove integritySafe and reliable connectionBuilding constructionsSheet steelSteel bar
Owner:BEIJING URBAN CONSTR DESIGN & DEV GRP CO +1
Step and rafter tool
Owner:FARR HARVEY H +1
Drywall Knife And Multi-Tool Assembly
Owner:RAYMOND DANIEL J
Washed stone pavement troweling and rolling device used for indoor architectural decoration
InactiveCN107386617ASmooth evenlySolve efficiency problemsBuilding constructionsRoad surfaceUltimate tensile strength
Owner:黄江龙
Whole forming method for cylindrical netting support with horizontal sliding structure
InactiveCN1472408AImprove installation accuracyImprove construction qualityBuilding constructionsEngineeringMechanical engineering
A construction method for integrally formed cylindrical reticulated shell with horizontal slide structure is disclosed. A cylindrical reticulated shell is divided into two segments for individual assembly. Its one end is a fixing hinge and its another end is a slide hinge in slide way. The hinged points between two segments are borne on temporary supporter. Both slide hinges are horizontally moving until they reach designed positions and the slide hinges are fixed to base. When hinged point reached designed height, a horizontal rod is linked to fix the hinged points. Its advantages are short period, and low cost.
Owner:ZHEJIANG GUOSHENG STEEL STRUCTURE CO LTD
BIM-based (building information modeling based) internal cladding and external connecting beam or column
Owner:NORTH CHINA UNIV OF WATER RESOURCES & ELECTRIC POWER
Soil solidifying material used for over-wet soil and use method thereof
InactiveCN101712872AReduced plasticity indexExpansion controlBuilding constructionsOrganic fertilisersSoil horizonCoal
Owner:四川蜀渝石油建筑安装工程有限责任公司
Modular Integrated Building and Construction Method Thereof
ActiveUS20200011076A1Construction is convenient and rapidShorten the overall cycleSpecial buildingBuilding constructionsArchitectural engineeringModularity
Owner:YAU LEE WAH CONCRETE PRECAST PROD SHENZHEN CO LTD
Movable type wall coating spraying device
InactiveCN107842183AAvoid layeringPrevent precipitationRotary stirring mixersTransportation and packagingAgricultural engineeringMovable type
Owner:蒋丹丹
Metal floor buckle
InactiveCN101832014AReduce pavement construction costsReduce typesBuilding constructionsArchitectural engineeringMetal
Owner:丹阳市圣象地板配件有限公司
Process for production of water-soluble (meth)acrylic polymers, water-soluble (meth)acrylic polymers, and use thereof
InactiveUS7230061B2Avoid bumpingInhibiting other uncontrollable anomalous reactionSurgical adhesivesOptical articlesMeth-Ultraviolet
Owner:NIPPON SHOKUBAI CO LTD
Bending and shearing separation type prefabricated assembly-type frame column and construction method thereof
Owner:CHINA STATE CONSTRUCTION ENGINEERING CORPORATION
Power trowelling aggregate decorative stone
Owner:MASTERSON RANDY JAY +3
Beam and column connecting structure
Owner:台州航权机械科技有限公司
Air hypocaust structure for cooling and/or heating
Owner:HASTOPIA SHINYUNG
Disposable tooth cleaning device
InactiveUS20070113363A1Economically disposableBoard cleaning devicesCarpet cleanersBristleTeeth cleaning
Owner:KIM TOM B
Adaptive balancing mechanism of dual-head cement trowelling machine and adjusting method thereof
ActiveUS20210254291A1Easy to driveEasy to operateBuilding constructionsRoads maintainenceDynamic balanceControl engineering
Owner:JIANGSU UNIV
Mobile floor installation assistance arm
PendingCN110306769AEasy to operateGuaranteed installation qualityBuilding constructionsEngineeringFlat panel
The invention provides a mobile floor installation assistance arm. Castors are distributed below a mobile flat plate. One side of the mobile flat plate is provided with a rotary disk. The upper portion of the rotary disk is provided with two sill pillars. One sill pillar is connected with a power arm main rod through a hinged shaft, and the outer end of the power arm main rod is connected with anassistance arm supporting rod through a hinged shaft; and an electric push rod A is connected between the other sill pillar and the power arm main rod through a hinged shaft, and an electric push rodB is connected between the power arm main rod and the assistance arm supporting rod; the overall assistance arm structure is formed; the outer end of the assistance arm supporting rod is movably connected with an angular support through a hinged shaft, the outer side of the angular support is provided with a movable toothed bar, and the other side of the angular support is connected with an electric push rod C through a hinged shaft and the assistance arm supporting rod. The outer side of the lifting toothed bar is provided with a motor, a driving worm of the motor is engaged with the liftingtoothed bar through a transmission gear, the lower portion of the lifting toothed bar is movably provided with a rotary sleeve, a turnover floor tile suction plate is rotatably mounted in the rotary sleeve in a sleeved mode, and a handle is provided with an electric button. When the mobile floor installation assistance arm is in use, multiple floor tiles are stacked on the mobile flat plate, and the mobile floor installation assistance arm adsorbs the floor tiles through the floor tile suction plate one by one and then implements convenient operation and installation.
Owner:李向前
Slope sediment leveler
InactiveCN107620454AImprove the level ofIncrease moisture contentBuilding constructionsLeveling effectEngineering
Owner:刘有生
Quickly-spliced sunlight room
PendingCN108952233AEasy to assembleImprove structural stabilityBuilding constructionsSmall buildingsEngineeringBeam column
The invention relates to a quickly-spliced sunlight room. The upper end of the corner of a rectangular frame is fixedly provided with a beam column assembly A, a beam column assembly B, a beam columnassembly C and a beam column assembly D separately; the left ends of a longitudinal beam column assembly A and a transverse beam column assembly E are fixed to the beam column assembly A, the right end of the transverse beam column assembly E is fixed to the beam column assembly D, the left end of a transverse beam column assembly D is fixed to the beam column assembly B, the right end of the transverse beam column assembly D is fixed to the beam column assembly C, the front end of a side beam assembly A is fixed to the left end of the transverse beam column assembly E, the rear end of the front end of the side beam assembly A is fixed to the left end of the transverse beam column assembly D, the front end of a side beam assembly B is fixed to the right end of the beam column assembly D, the rear end of the side beam assembly B is fixed to the right end of the beam column assembly C, the right side of the side beam assembly A is provided with a plurality of main beams A, the right endsof the main beams A are fixed to the left side wall of a beam ridge assembly, and the right side wall of the beam ridge assembly is fixedly provided with a plurality of main beams B. The quickly-spliced sunlight room has the advantages that the sun room is spliced by special-shaped pieces, splicing is easy, the stability is better, and the splicing efficiency is high.
Owner:SHANDONG HESHUN TENGDA HIGH-TECH MATERIALS CO LTD
Novel building
InactiveCN110670905AReduce distanceConvenient for daily useBuilding constructionsDwelling buildingArchitectural engineeringStructural engineering
Owner:唐树权
Wave-absorbing breathable environment-friendly molding and preparation method thereof
InactiveCN107324688AImprove the performance of anti-electromagnetic radiationEffective absorptionSolid waste managementBuilding constructionsFiberPolyester
Owner:HEFEI FENGTENG ENERGY SAVING TECH CO LTD
Multi-way pipe connector for tubular frame
InactiveUS20180209460A1Reduce laborReduce labor timeRod connectionsBuilding constructionsInterference fitEngineering
Owner:LIN CHING CHI
Double-beam modular steel structure interpolation self-locking node
PendingCN113982111AQuick assemblyImprove assembly efficiencyBuilding constructionsFloor slabMechanical engineering
Owner:CHANGZHOU UNIV
Coating device capable of conducting uniform spraying and reducing stock solution waste
Owner:广州裕宏科技有限公司
End plate fabricated corrugated web engaging beam-column joint connecting device capable of achieving function recovery
InactiveCN106836484AWeld seam precision and quality are easier to controlEasy and fast fastening workBuilding constructionsFloor slabEngineering
The invention relates to a recoverable end plate assembled corrugated web occlusal beam-column joint connection device, which belongs to the field of structural engineering. The node connection device is composed of square steel pipe column, corrugated web channel steel beam section and connection device. The welding parts of the node connection device of the present invention are all completed in the factory and assembled on site, so that the construction speed and construction quality are greatly improved. The corrugated web occlusal beam can be assembled with the floor in the factory to form a modular assembly unit, and then at the construction site, each assembly unit can be assembled and connected to the square steel pipe column with cantilever beam section through the corrugated web occlusal beam, which can fully utilize the corrugated web member to save energy. Advantages of high performance materials. The joint of the present invention is a combination of beam end reinforcement and cover plate connection weakening, which can realize the triple energy consumption of bolt friction slip and cover plate, connection plate, and bolt plastic deformation, and transfer the plastic hinge to the cover plate and connection plate. After the earthquake, it is only necessary to replace the connecting plate and the L-shaped piece to realize the functional restoration of the structure.
Owner:BEIJING UNIV OF TECH
Coating device
InactiveCN103321394AEasy brushing operationImprove painting efficiencyBuilding constructionsEngineeringMechanical engineering
Owner:HUAINAN MINING IND GRP
Who we serve
- R&D Engineer
- R&D Manager
- IP Professional
Why Eureka
- Industry Leading Data Capabilities
- Powerful AI technology
- Patent DNA Extraction
Social media
Try Eureka
Browse by: Latest US Patents, China's latest patents, Technical Efficacy Thesaurus, Application Domain, Technology Topic.
© 2024 PatSnap. All rights reserved.Legal|Privacy policy|Modern Slavery Act Transparency Statement|Sitemap
