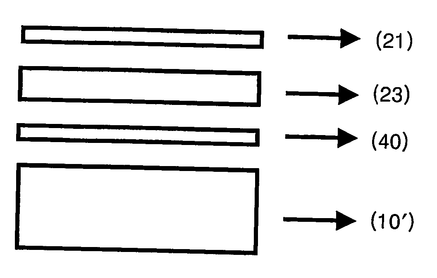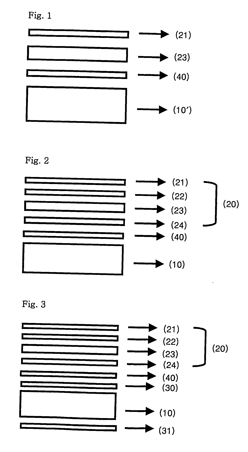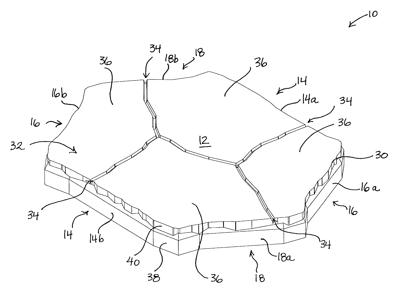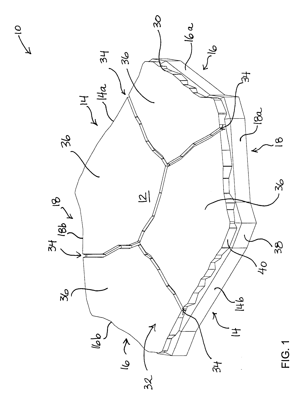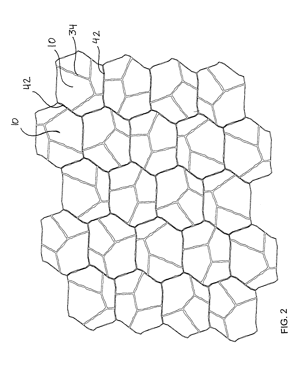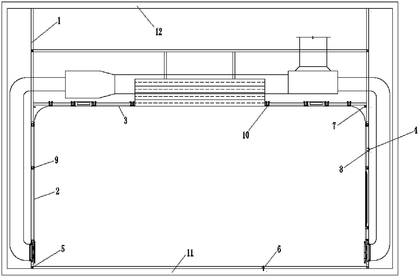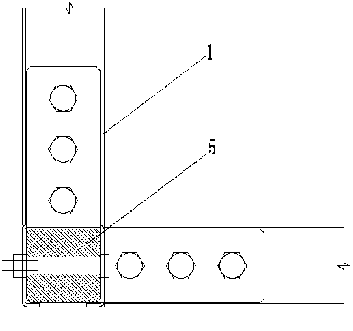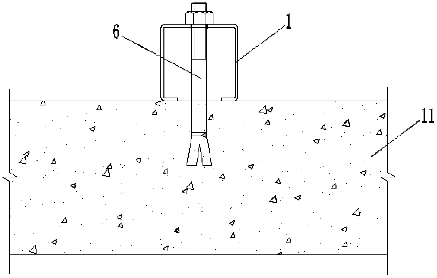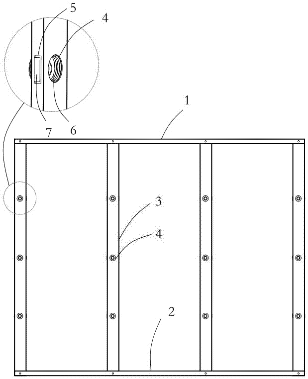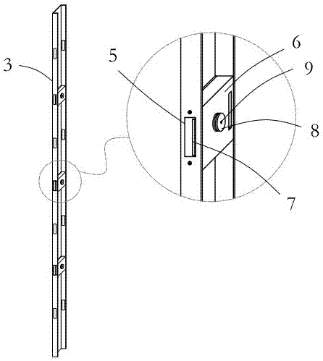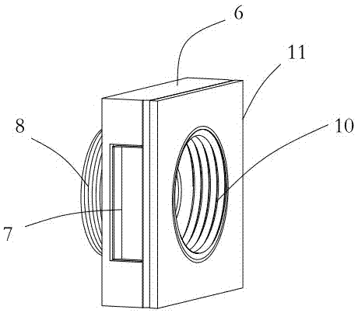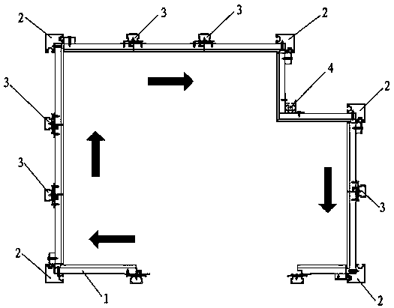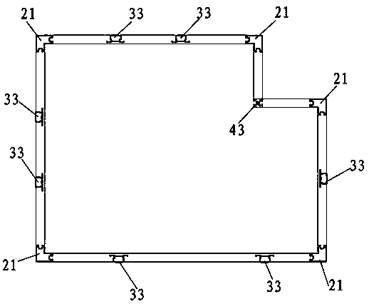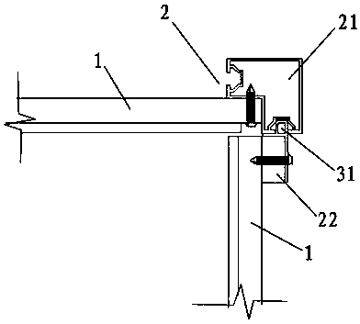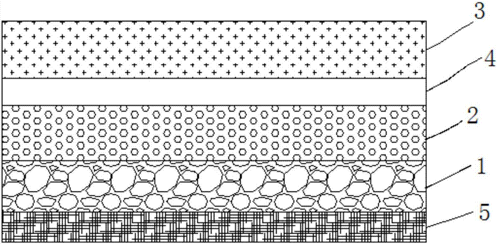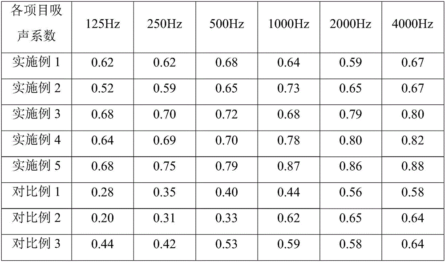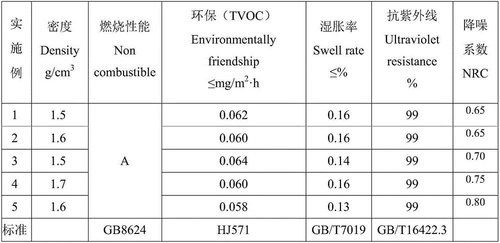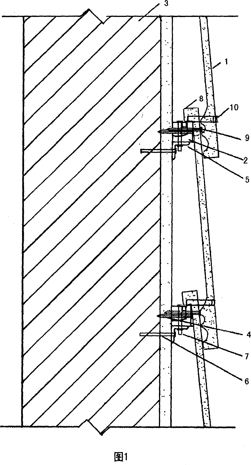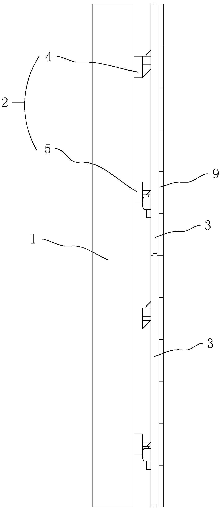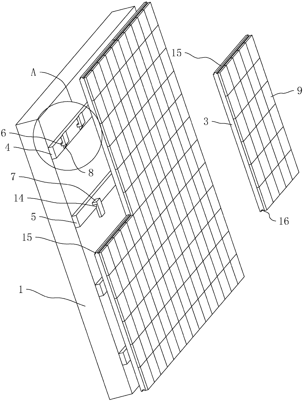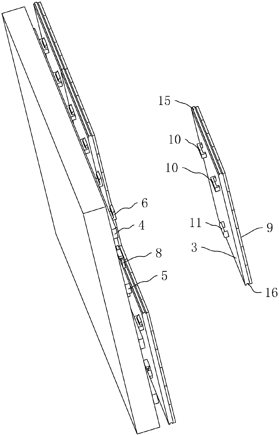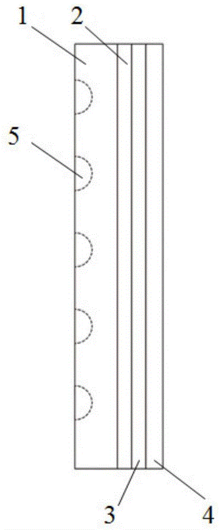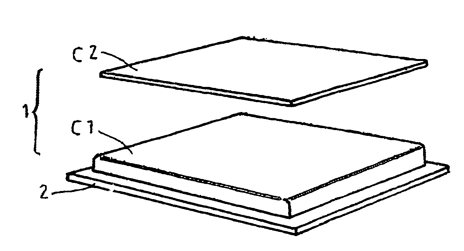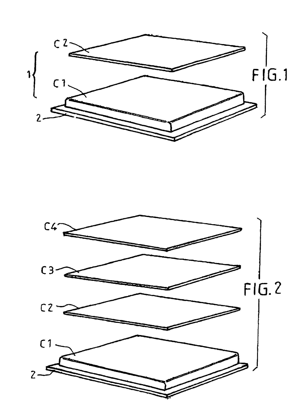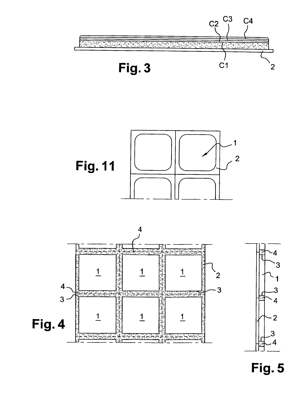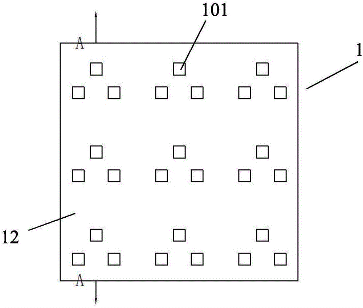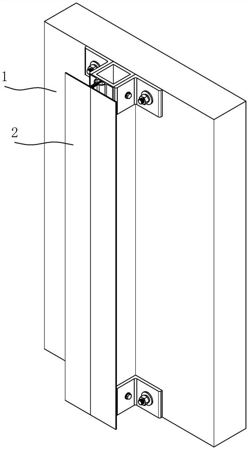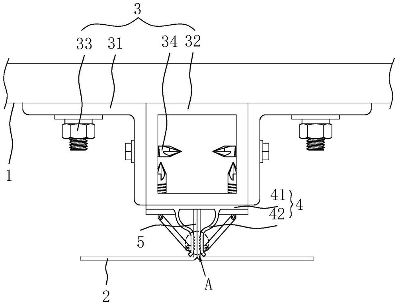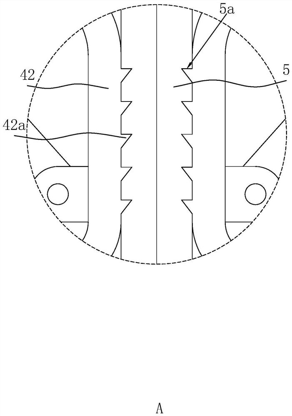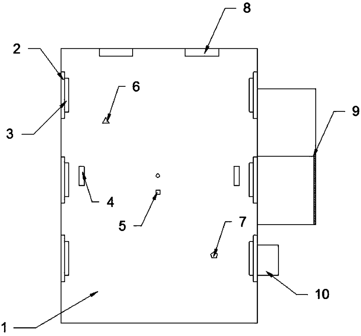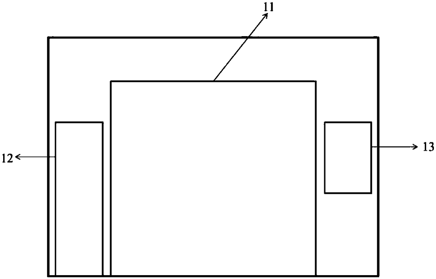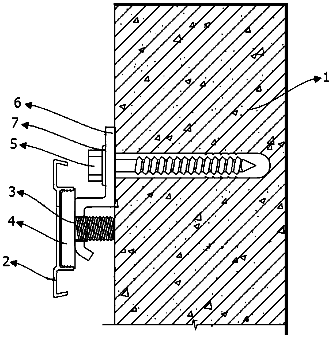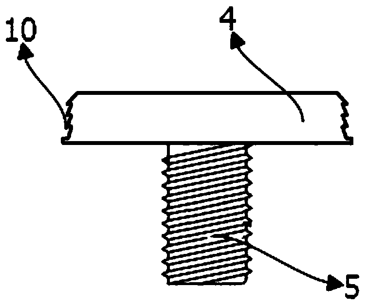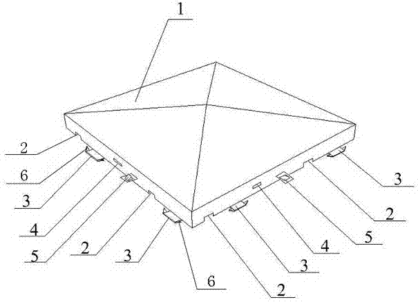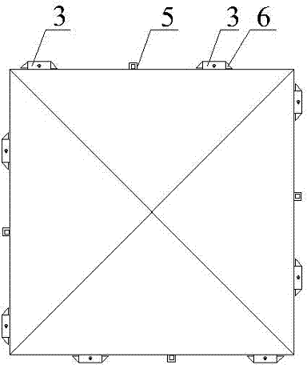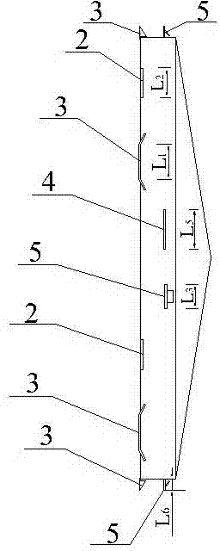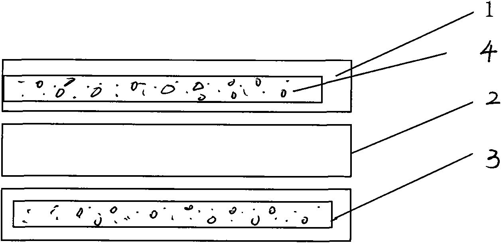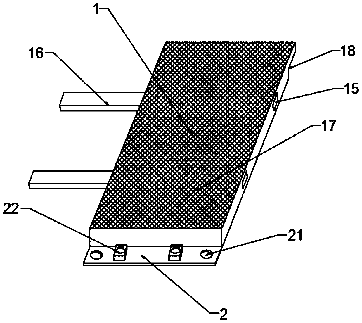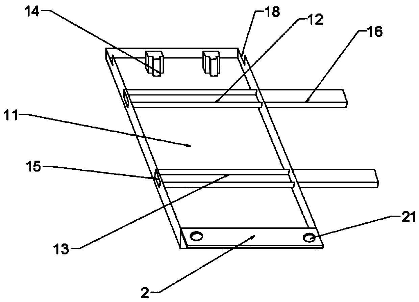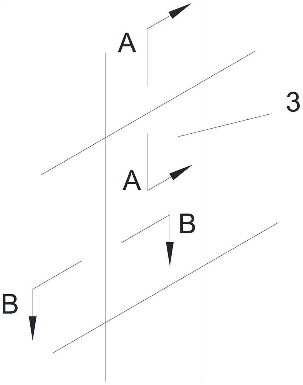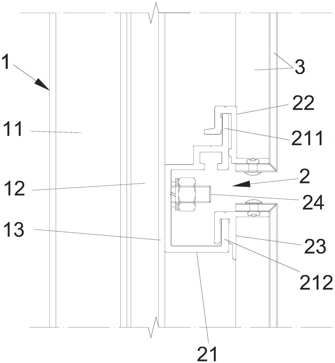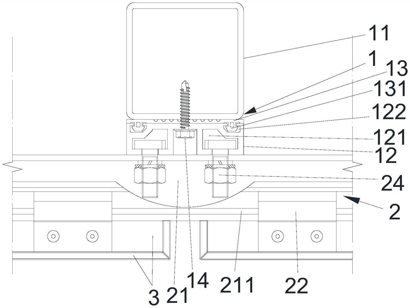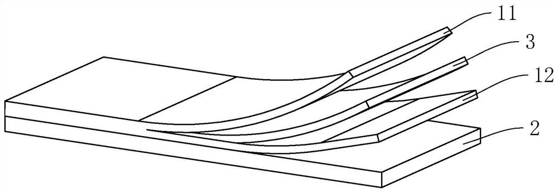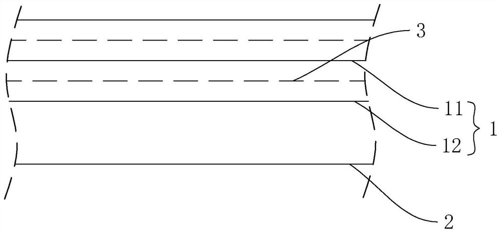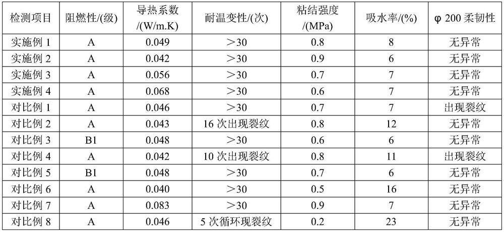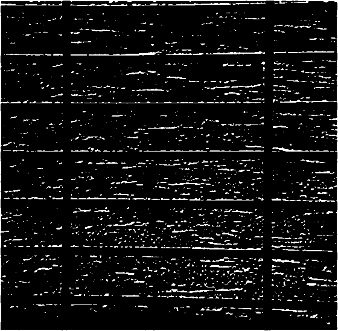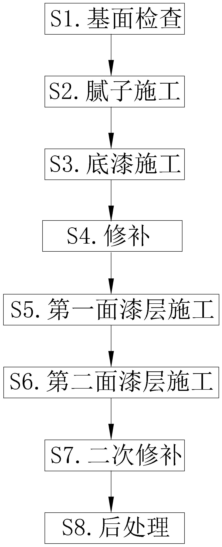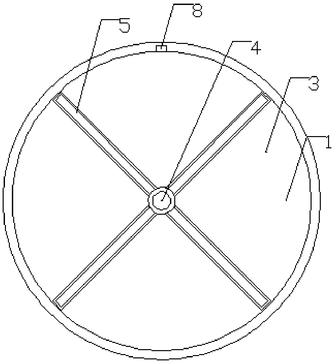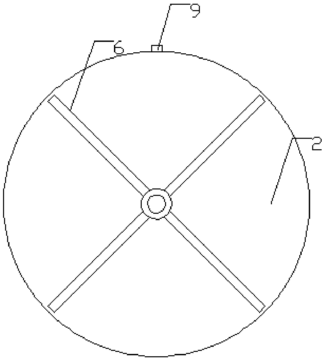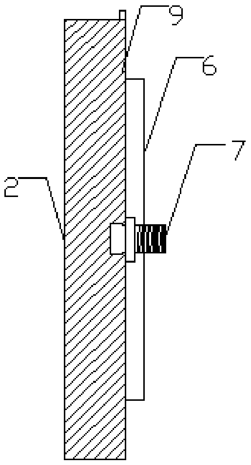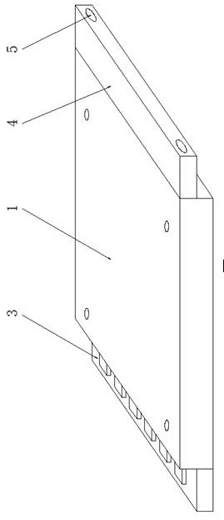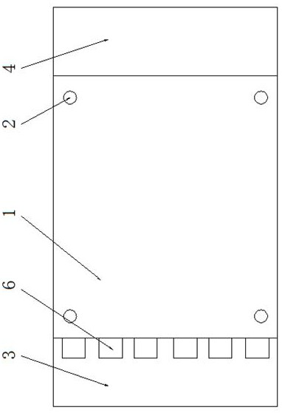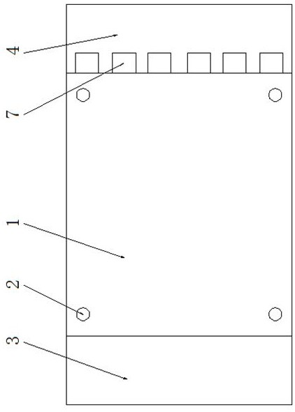Patents
Literature
Hiro is an intelligent assistant for R&D personnel, combined with Patent DNA, to facilitate innovative research.
71results about "Covering/linings" patented technology
Efficacy Topic
Property
Owner
Technical Advancement
Application Domain
Technology Topic
Technology Field Word
Patent Country/Region
Patent Type
Patent Status
Application Year
Inventor
Wood flooring composed of wpl, base and soundproof layer
InactiveUS20060172118A1Improve surface strengthEnhance natural textureCovering/liningsLighting and heating apparatusWood veneerHigh density
Owner:LG CHEM LTD
Covering Unit
Owner:OLDCASTLE BUILDING PROD CANADA INC
Modularized clean operating room and installation technology thereof
Owner:JIANGSU JIUXIN MEDICAL TECHNOLOGY CO LTD
Wall surface leveling system and leveling method
Owner:ZHEJIANG YASHA DECORATION
Wind resistant concrete roof component and system and method for forming same
A roof system includes a roof panel formed of concrete and an architectural surface such as a corrugated surface. A first layer of reinforcing material is disposed along and spaced inwardly from a first surface of the roof panel, and an optional second layer of reinforcing material is disposed along and spaced inwardly from a second surface of the roof panel. The first layer of reinforcing material is spaced from the second layer of reinforcing material. The reinforcing material may be formed of fiber-reinforced polymer mesh, made with carbon fibers or glass fibers. FRP rebar may be used in conjunction with FRP mesh to provide added structural strength. The roof panel may include one or more elongated ribs having a thickness greater than adjacent portions of the roof panel. In other aspects, concrete structures with reinforcing material may be used for either roof panels or wall applications.
Owner:FLORIDA INTERNATIONAL UNIVERSITY
Composite wallboard fast installation structure and installation method thereof
PendingCN108086627AImprove installation efficiencyEasy to installCovering/liningsJoint componentEngineering
Owner:ZHEJIANG WEILAIJIA E COMMERCE
Decorative wall board with air purification function
Owner:ANHUI SANPIN TECH SERVICE CO LTD
Detachable full-concealed installation structure for gypsum ceilings and installation method
Owner:湖南安雅达建材科技有限公司
Wallpaper with waterproof and purifying functions
InactiveCN102852046ALong lasting effectImprove waterproof performanceCovering/liningsSpecial paperMildewEngineering
Owner:WUJIANG WALLMATE DECORATION MATERIALS
Assembled tile wall surface and construction method thereof
Owner:浙江添锦建筑装饰工程有限公司
Indoor soundproof haze-adsorbing panel
InactiveCN104695657AImprove adsorption capacityEasy maintenanceCovering/liningsElectrostatic separationFiberPolyester
Owner:TIANJIN JIACHENG BUILDING INSTALLATION ENG
Assembling module for floor or wall coverings
Owner:GERFLOR
Large-size ceramic decorative sheet and formula process
Owner:MANLEY CHINA
Falling prevention tile and special mortar for laying tile to wall
Owner:广西棕海园林工程有限公司
Clamping-type keel wall panel mounting structure and mounting method
ActiveCN111997291ANot easy to break awayImprove bearing capacityCovering/liningsBuilding material handlingEngineeringMechanical engineering
Owner:SHENZHEN ARTISTIC BUILDING MATERIALS
Purification treatment device
PendingCN108081851AFast releasePrevent biological contaminationCovering/liningsPretreated surfacesEngineeringAir pollution
Owner:UNIV OF SCI & TECH BEIJING
Wall surface keel rapid leveling device
Owner:湖南启筑建设工程有限公司
Three-dimensional vertical thermal insulation decorative pinch plate
Owner:河北路特装饰材料有限公司
Temperature-adjusting slab
InactiveCN101655260APlay a cooling roleImprove insulation effectCovering/liningsLighting and heating apparatusCold winterEngineering
Owner:李哲
Vacuum transfer three-dimensional texture aluminum veneer
InactiveCN110528707ALow costSimplify the construction processCeilingsCovering/liningsMaterial resourcesFastener
Owner:ANHUI CHENHANG ALUMINUM
Adjustable wallboard mounting structure and mounting method
Owner:苏州邦得新材料科技有限公司
Composite heat-insulation flexible facing sheet for building wall as well as processing technology and application of composite heat-insulation flexible facing sheet
Owner:北京莱恩斯新材料科技有限公司
Batch-scraping brick construction technology
Owner:永威置业集团有限公司
Building exterior wall coating with good weather resistance and exterior wall coating construction process
Owner:深圳陆城装饰设计工程有限公司
Fixing structure for decorative material layer
Owner:徐州市通途装配式建筑科技有限公司
Preparation method of fiber mesh-compounded diatom ooze coating
InactiveCN112266631AGuaranteed flatnessImprove structural strengthCovering/liningsAntifouling/underwater paintsBenzeneFiber
The invention relates to the technical field of diatom ooze coatings, and discloses a preparation method of a fiber mesh-compounded diatom ooze coating. The preparation method comprises the followingstep: S1, preparing raw materials including a fiber mesh, 25-35 parts of deionized water, 15-25 parts of diatomite, 2-8 parts of a humectant, 15-25 parts of an odor-free pure benzene emulsion, 10-18 parts of a filler, 2-6 parts of quartz powder and 0.5-1 part of a dispersant. The invention further provides a construction method of the fiber mesh-compounded diatom ooze coating. The construction method comprises the following steps: S1, cleaning a wall surface, namely cleaning the wall surface to be constructed by using a tool; and S2, fixing the fiber mesh. According to the invention, the overall structural strength of a diatom ooze coating composite layer is improved, and the diatom ooze coating is distributed in meshes of the fiber mesh and bonded and compounded to the fiber mesh and a wall surface base layer, so the flexibility of the diatom ooze coating composite layer is improved, construction is convenient, formaldehyde, benzene and other organic matters can be effectively decomposed, and a good air purification effect is achieved.
Owner:佘丽辉
PU (polyurethane) thermal-insulating integrated board
InactiveCN111608349AEasy to fixImprove flame resistanceCovering/liningsSynthetic resin layered productsEpoxyEngineering
Owner:JIANGSU KANG CHENG NEW MATERIAL TECH CO LTD
Who we serve
- R&D Engineer
- R&D Manager
- IP Professional
Why Eureka
- Industry Leading Data Capabilities
- Powerful AI technology
- Patent DNA Extraction
Social media
Try Eureka
Browse by: Latest US Patents, China's latest patents, Technical Efficacy Thesaurus, Application Domain, Technology Topic.
© 2024 PatSnap. All rights reserved.Legal|Privacy policy|Modern Slavery Act Transparency Statement|Sitemap
