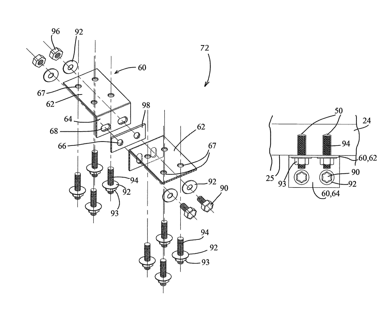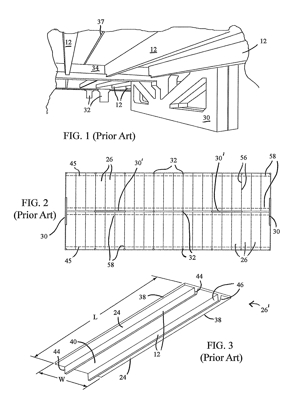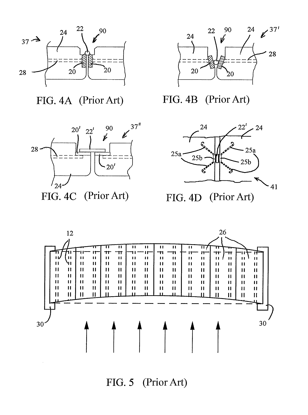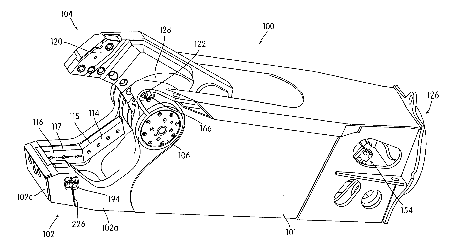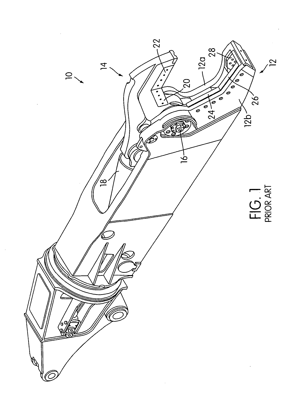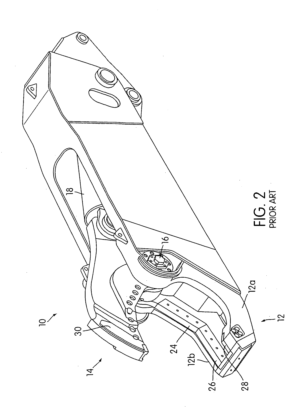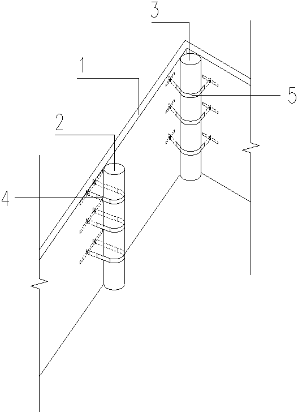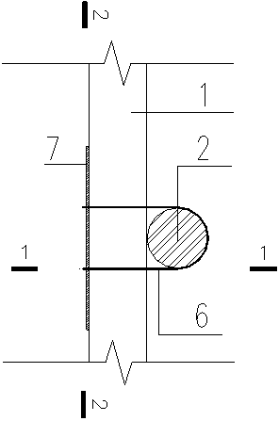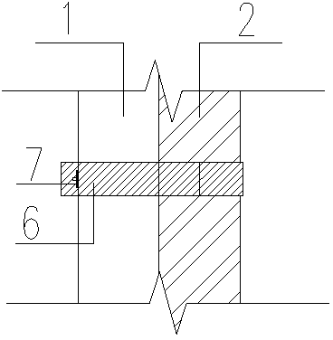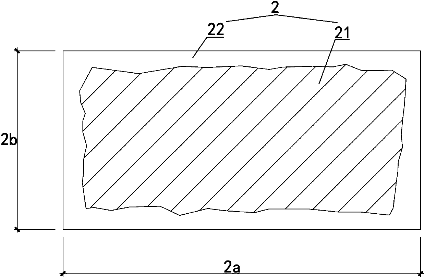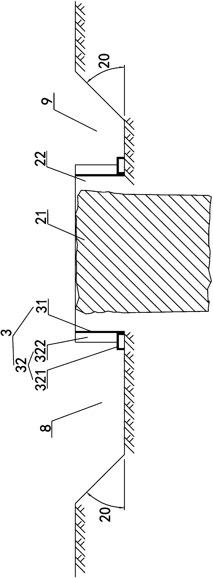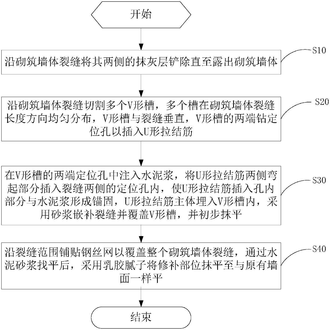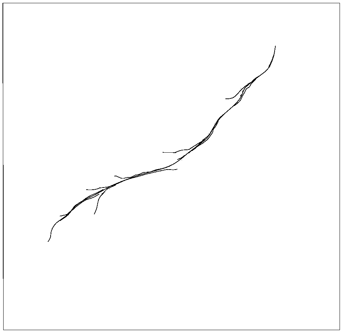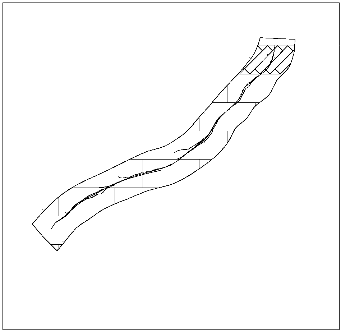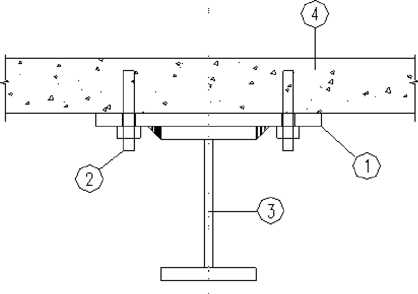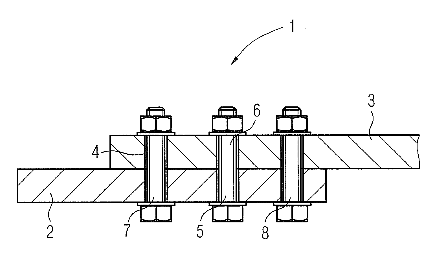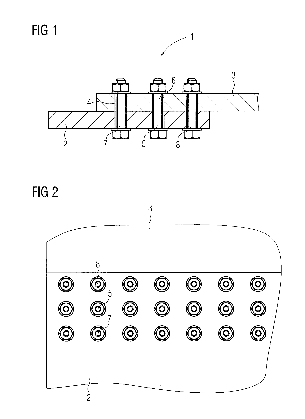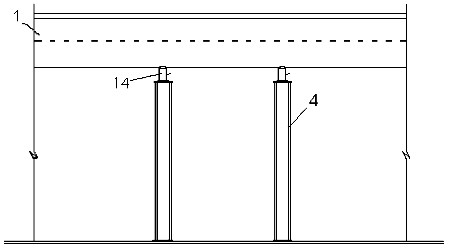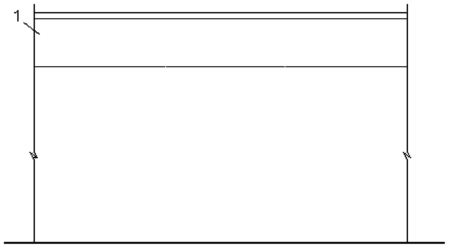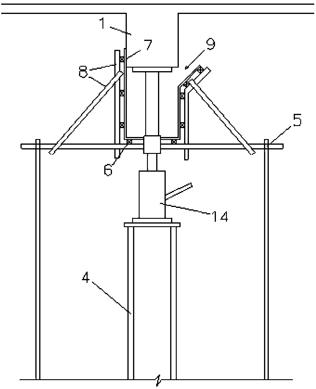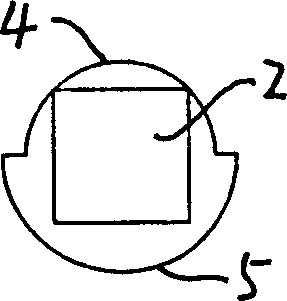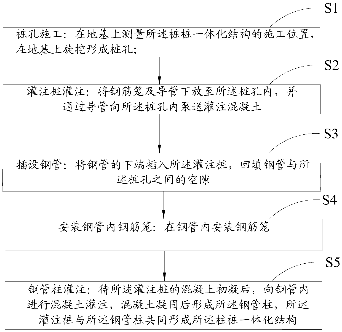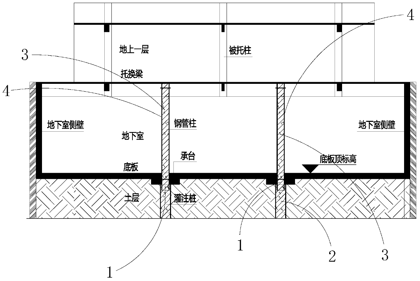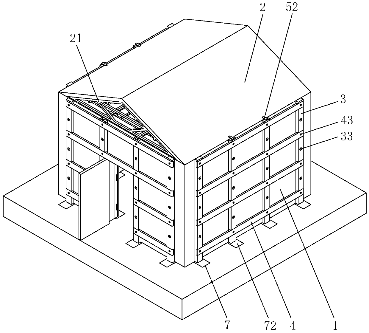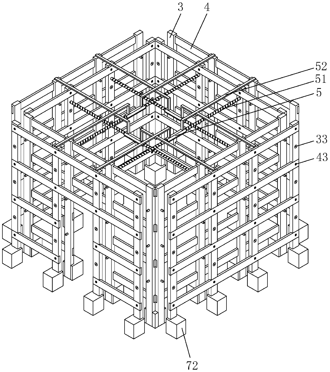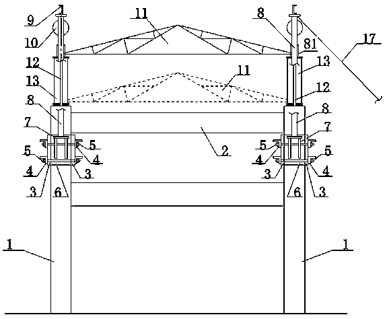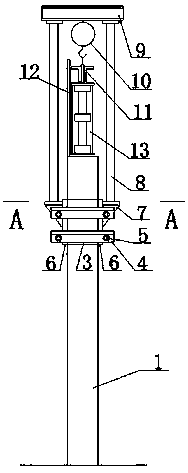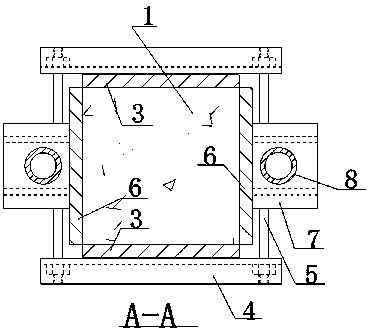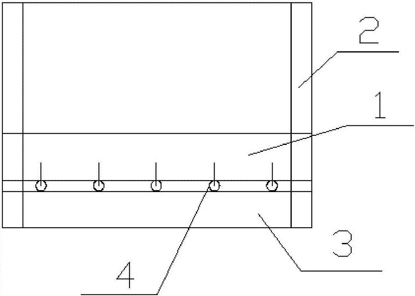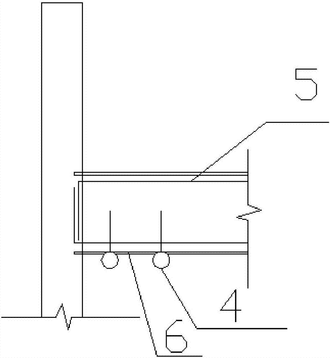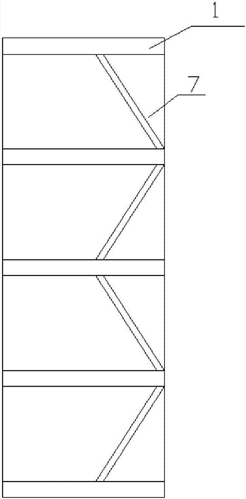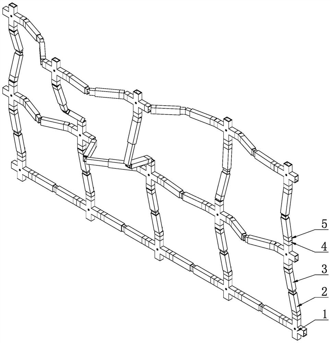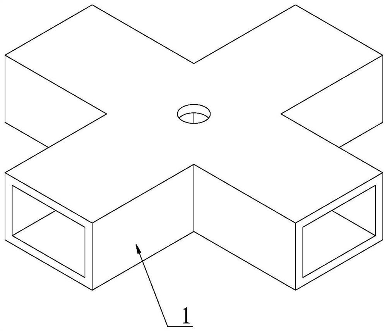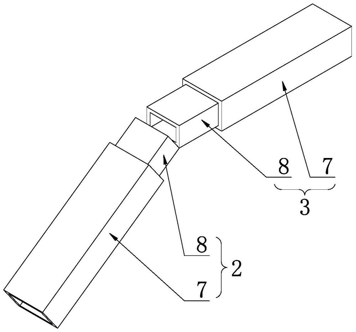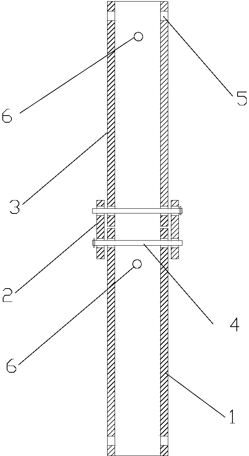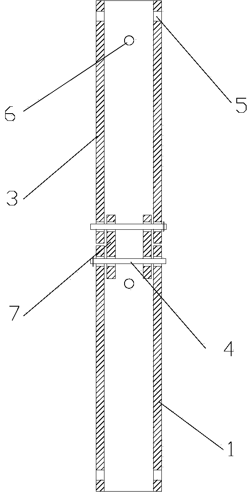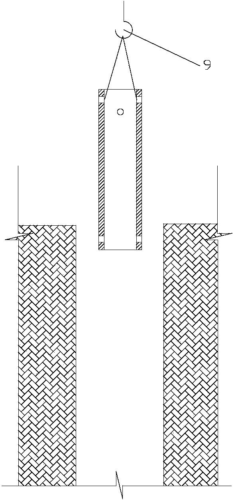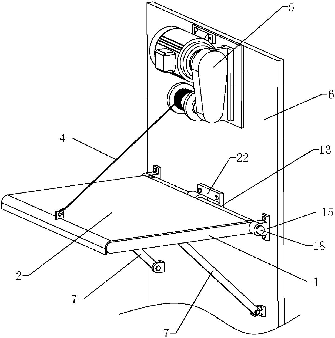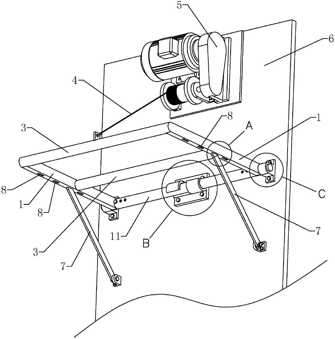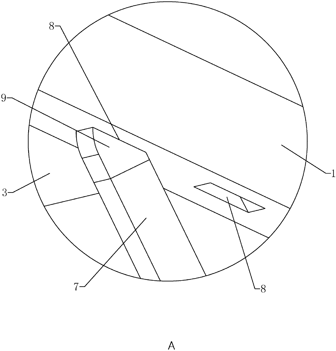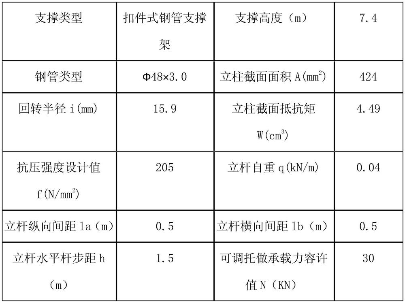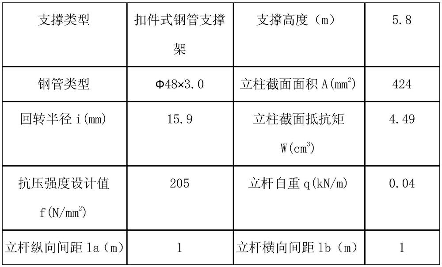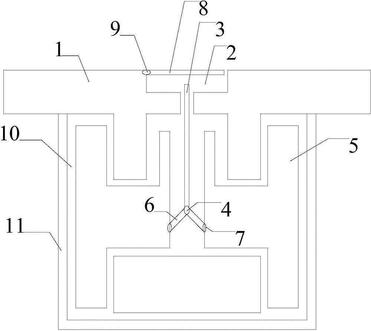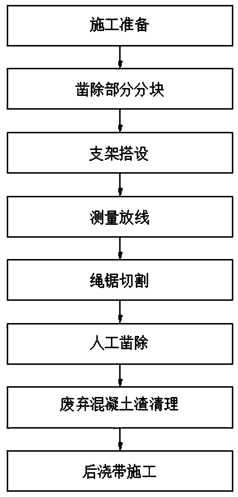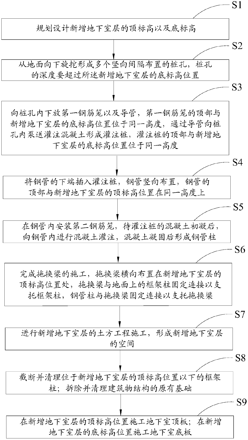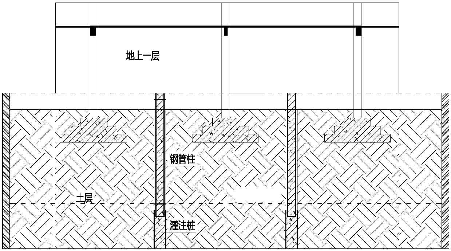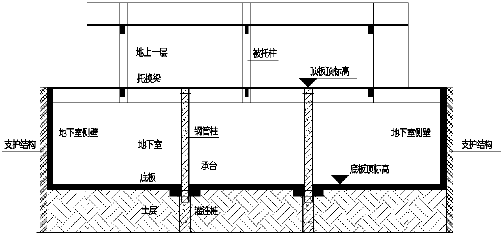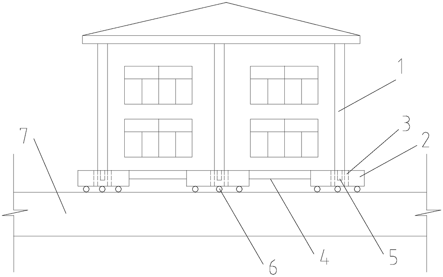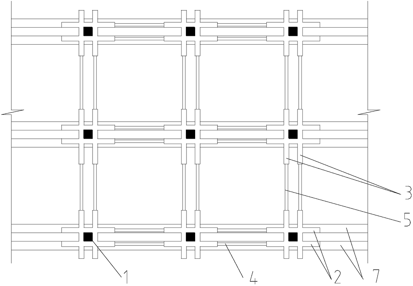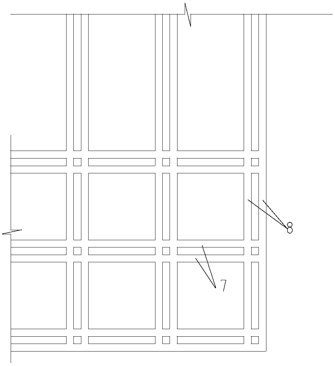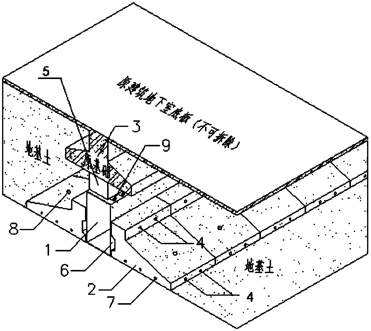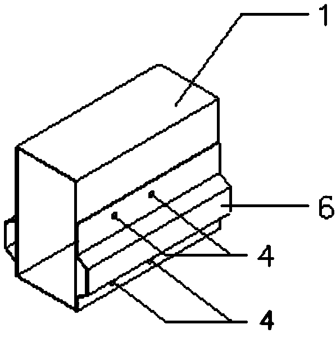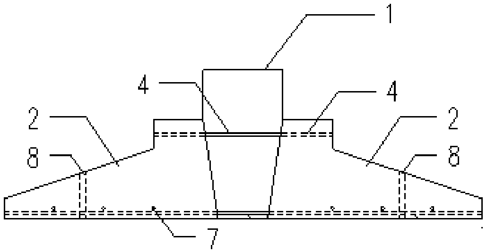Patents
Literature
Hiro is an intelligent assistant for R&D personnel, combined with Patent DNA, to facilitate innovative research.
47results about "Building repairs" patented technology
Efficacy Topic
Property
Owner
Technical Advancement
Application Domain
Technology Topic
Technology Field Word
Patent Country/Region
Patent Type
Patent Status
Application Year
Inventor
Flange shear connection for precast concrete structures
Owner:LEK INNOVATIONS
Lubricating system for material-processing shears
Owner:STANLEY WORKS THE
Wind resistant concrete roof component and system and method for forming same
A roof system includes a roof panel formed of concrete and an architectural surface such as a corrugated surface. A first layer of reinforcing material is disposed along and spaced inwardly from a first surface of the roof panel, and an optional second layer of reinforcing material is disposed along and spaced inwardly from a second surface of the roof panel. The first layer of reinforcing material is spaced from the second layer of reinforcing material. The reinforcing material may be formed of fiber-reinforced polymer mesh, made with carbon fibers or glass fibers. FRP rebar may be used in conjunction with FRP mesh to provide added structural strength. The roof panel may include one or more elongated ribs having a thickness greater than adjacent portions of the roof panel. In other aspects, concrete structures with reinforcing material may be used for either roof panels or wall applications.
Owner:FLORIDA INTERNATIONAL UNIVERSITY
Reinforcement method and structure for improving post-installed anchorage shear bearing capacity of concrete beam
InactiveCN106351461AIncreased shear capacityAvoid destructionBuilding repairsGirdersFloor slabConcrete beams
The invention discloses a reinforcement method and a structure for improving the post-anchor shear bearing capacity of concrete beams, comprising the following steps: connecting and fixing post-anchor steel beams with concrete beams; making installation holes at floor positions on both sides of the concrete beams; The screw goes through the installation hole of the floor; the steel plate is attached to the bottom of the concrete beam; the steel plate and the concrete beam are fixed by chemical anchor bolts; the U-shaped hoop plate is sleeved on the concrete beam from the lower part of the concrete beam; the screw is connected to the top hoop set on the top of the floor The two sides of the plate and the U-shaped hoop plate are welded; the U-shaped hoop plate and the steel plate at the bottom of the concrete beam are welded and fixed at the bottom of the concrete beam; the invention improves the shear bearing capacity at the anchorage position of the concrete beam and is no longer limited The cross-sectional size and concrete strength of the original structure concrete beams; increase the construction flexibility, avoid the wedge-shaped shear damage of the concrete edge, and effectively avoid the wedge-shaped shear damage of the concrete edge.
Owner:TIANJIN ARCHITECTURE DESIGN INST
Structure and method for reinforcing ancient residential building wall column connection
Owner:SOUTHEAST UNIV
Jacking pipe cutting protective structure for building remains and construction method thereof
Owner:CHINA CONSTR FIRST BUILDING GRP CORP LTD +2
Processing method for masonry wall crack
Owner:CHINA FIRST METALLURGICAL GROUP
Method for the combination of a post-increasing steel beam and a concrete slab
Owner:GUIYANG AL-MG DESIGN & RES INST
Wind turbine tower
Owner:SIEMENS AG
Device and method for decreasing columns and reinforcing girders of reinforced concrete members
ActiveCN103452328AImprove efficiencyLow costBuilding repairsReinforced concrete columnSocial benefits
Owner:SHANGHAI ERSHIYE CONSTR CO LTD +1
Steel plate externally-rived stengthening method for reinforced concrete structure and its special-purpose rivet
InactiveCN1460763AImprove bearing capacityImprove reinforcementBuilding repairsBridge erection/assemblyReinforced concreteSheet steel
Owner:郑州长建工程技术开发有限公司
Reinforcement method for broken damage of power transmission and transformation reinforced concrete pole
InactiveCN107989392AMeet the fixLimit hoop tensile strainBuilding repairsElectric power transmissionTensile strain
The invention discloses a reinforcement method for broken damage of a power transmission and transformation reinforced concrete pole. After clearing away loose concrete at a broken place of the concrete pole, the broken power transmission and transformation reinforced concrete pole can be reinforced by electrification through the application of forming of a repairing concrete layer, installation of a pre-stressed steel pipe on the outer layer, crack sealing of the concrete pole, overall appearance corrosion protection, and the installation of a pre-stressed steel hoop; and the axial bearing capacity and the bending resistance of the concrete pole can be effectively reinforced, the repair of the large-area damaged cement pole can be fulfilled, and the tensile strain in the circumferential direction of a pre-stressed electric pole after bearing the axial load can be effectively limited, thereby limiting the expansion and formation of longitudinal cracks.
Owner:SHANDONG ELECTRIC POWER IND BOILER & PRESSURE VESSEL INSPECTION CENT CO LTD +2
Construction method of pile-column integrated structure
Owner:SHENZHEN MUNICIPAL ENG +1
Hybrid core construction
Owner:FABER SHAUN +3
Reinforcing structure and reinforcing method of old house
InactiveCN111441603AImprove stabilityPrevent dumpingBuilding repairsBuilding insulationsThreaded pipeArchitectural engineering
Owner:河北天昊建筑设计有限公司
Storey-adding structure and method of steel structure building
Owner:CHINA NAT CHEM ENG THIRD CONSTR
Sliding construction method for building
Owner:郯城县经开区医药发展有限公司
Reinforcing protection and repairing method for historical earthen site and ancient building city wall
PendingCN112878731AAdd supportEasy to pourBuilding repairsForms/shuttering/falseworksArchitectural engineeringMesh reinforcement
Owner:河南朴之原建筑肌理研究院有限公司
Supporting steel pipe device of underground added layer of existing building and installing method of supporting steel pipe device
Owner:山东水发市政建设有限公司
Reinforcing structure for decoration rain shed of municipal garden building
ActiveCN107724705AAdjustable angleImprove structural strengthBuilding repairsStructural engineeringTextile
Owner:WENZHOU ZHENGLONG MUNICIPAL CONSTR CO LTD
Removal method of outdoor hanging steps
InactiveCN112727147AReduce demandNo drop phenomenonBuilding repairsBridge strengtheningArchitectural engineeringCrusher
Owner:ZHEJIANG YIJIAN CONSTR GROUP
Reinforced concrete prefabricated part with reinforced plasticity
Owner:徐州金盟新型建材有限公司
Composite Connection For A Wind Turbine Tower Structure
A tower section for a wind turbine tower structure comprises at least two shell segments defining, in an assembled condition, a substantially hollow structure, and including first connecting means for mutually joining two adjacent shell segments along a joint, which comprise a column of concrete arranged overlapping at least part of the joint between adjacent shell segments. A method for building a tower section for a wind turbine tower structure and a wind turbine comprising a nacelle having rotatable blades and a vertical tower made of at least one of such tower sections are further provided.
Owner:GE RENEWABLE TECH WIND BV
Automatic leakage blocking device with width regulating function
InactiveCN106592994AImprove practicalityImprove fastnessBuilding repairsBuilding insulationsElectrical and Electronics engineering
Owner:TIANJIN YUSHEN BUILDING WATERPROOF MATERIAL
Method for chiseling mid-partition of underground engineering group pit
Owner:THE FIFTH ENG CO LTD OF CHINA RAILWAY NO 10 ENG GRP +2
Cleaning mechanism special for glass curtain wall cleaning system
ActiveCN112426110AAchieve cleaning effectEasy to cleanCarpet cleanersFloor cleanersEngineeringCleansing Agents
The invention relates to a cleaning mechanism special for a glass curtain wall cleaning system, which comprises a trunk shell, the cleaning mechanism comprises a center shaft and a liquid storage tankwhich are fixedly connected to the outer wall of the trunk shell, a shaft arm of the center shaft is sleeved with an arc groove plate, a swing arm is hinged to the end face of the center shaft, the outer arm of the swing arm is sleeved with a sleeve block, a flow guide pipe is fixedly connected to the outer wall of the sleeve block, one end of the flow guide pipe extends into a piston cylinder and is fixedly connected with a piston, an opening communicating with the flow guide pipe is formed in the side face of the piston, a spraying cover fixedly communicates with the other end of the flow guide pipe, a connecting plate is fixedly connected to the outer wall of the spraying cover, and a sweeping disc is hinged to the end of the connecting plate; the trunk shell is provided with a drivingmechanism allowing the swing arms to swing, and the sleeve block drives the sweeping disc to rotate in a reciprocating mode through a transmission mechanism. Through the cooperation of the structures, the effects of spraying of a cleaning agent, swinging of the sweeping disc, rotation of the sweeping disc and stirring of the cleaning agent can be achieved through a single driving part.
Owner:施索
Basement storey addition underpinning construction method
ActiveCN109680978AReduce the cross-sectional areaImprove mechanical propertiesBuilding repairsBasementUnderpinning
Owner:SHENZHEN MUNICIPAL ENG +1
Method for realizing displacing and steering building through adjusting diameters of rolling shafts
ActiveCN108316671AAvoid additional internal forceEasy constructionBuilding repairsJackscrewInternal forces
Owner:SHANDONG JIANZHU UNIV +2
Blocking system for water seepage crack of basement wall body and construction method thereof
Owner:CHINA CONSTR SECOND ENG BUREAU LTD
Who we serve
- R&D Engineer
- R&D Manager
- IP Professional
Why Eureka
- Industry Leading Data Capabilities
- Powerful AI technology
- Patent DNA Extraction
Social media
Try Eureka
Browse by: Latest US Patents, China's latest patents, Technical Efficacy Thesaurus, Application Domain, Technology Topic.
© 2024 PatSnap. All rights reserved.Legal|Privacy policy|Modern Slavery Act Transparency Statement|Sitemap
