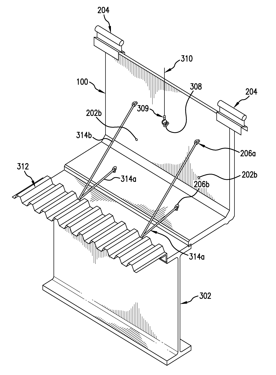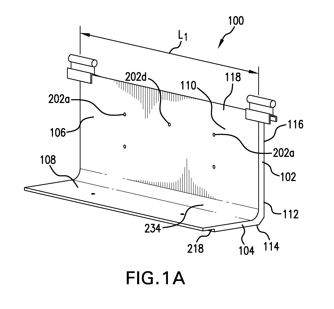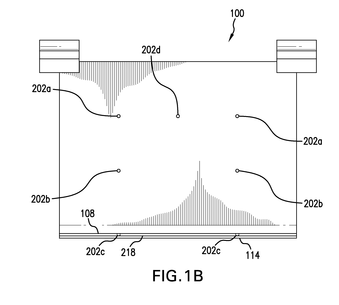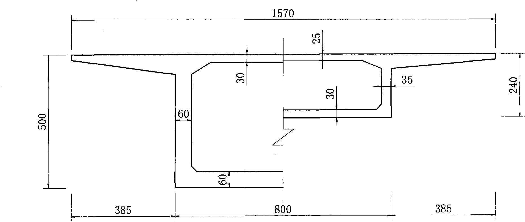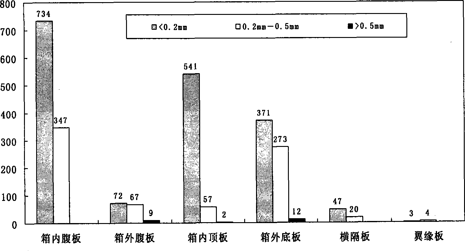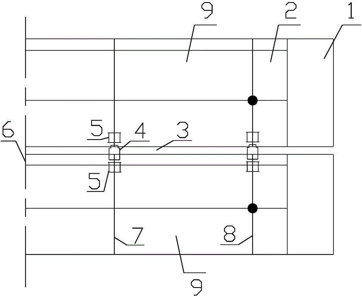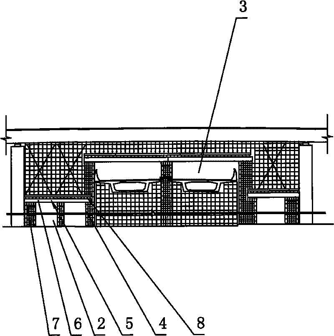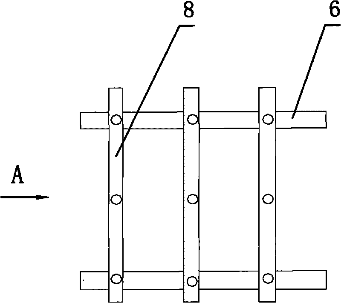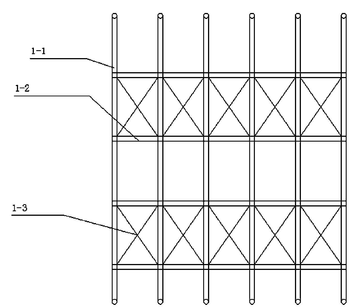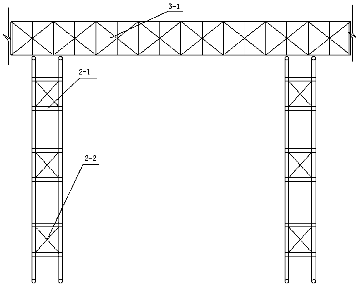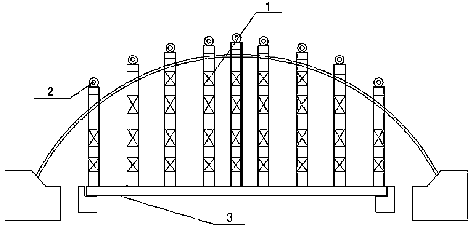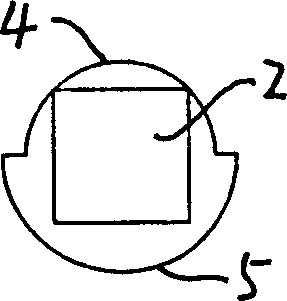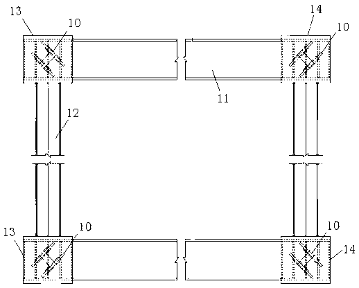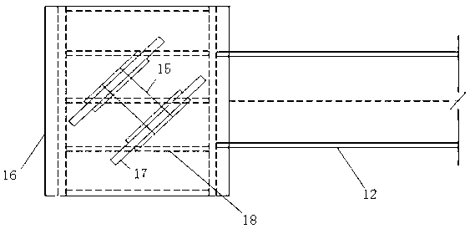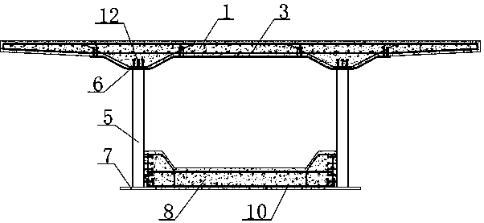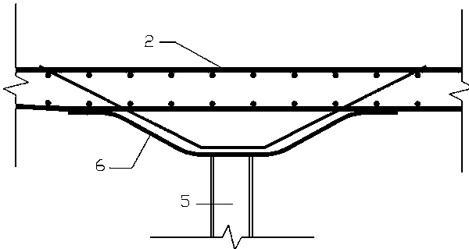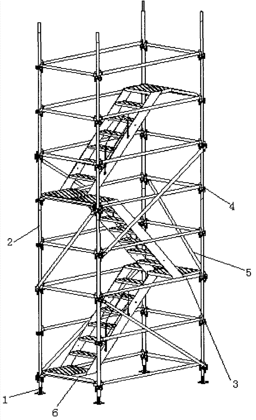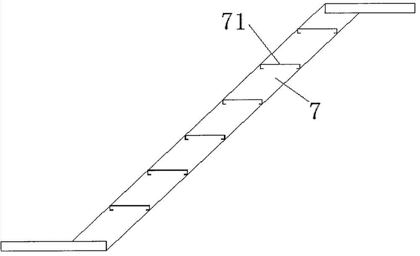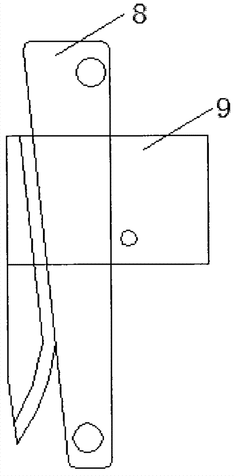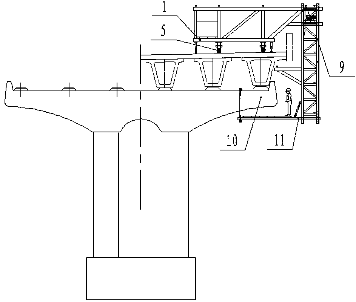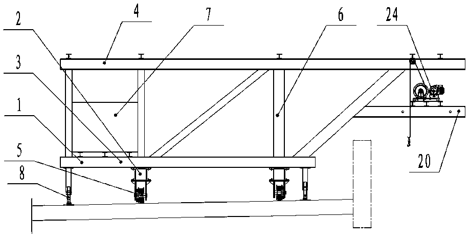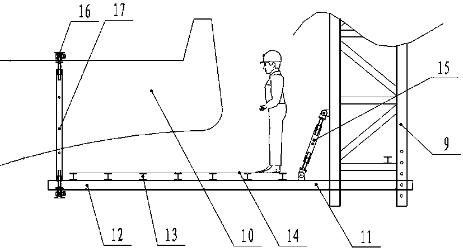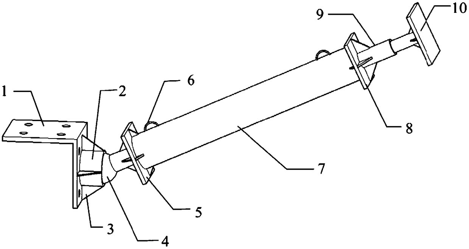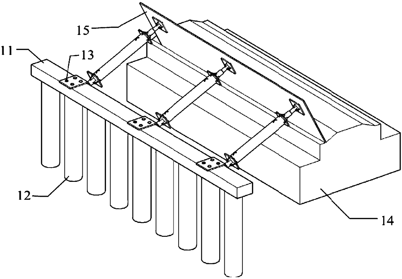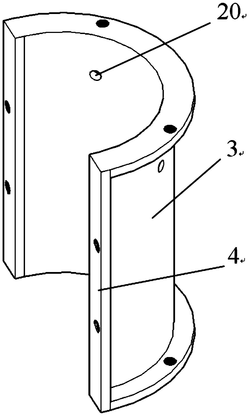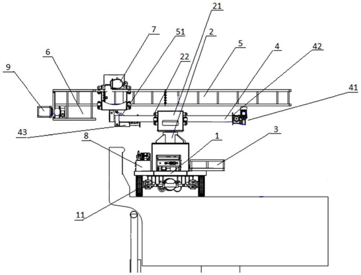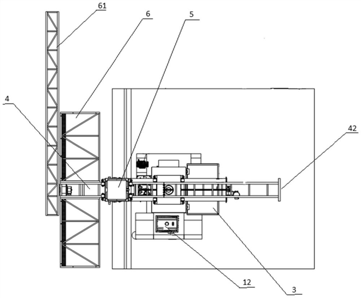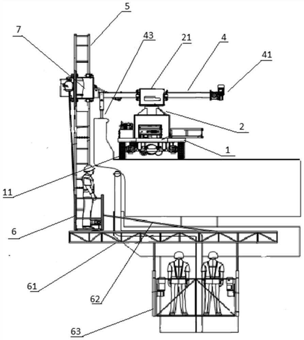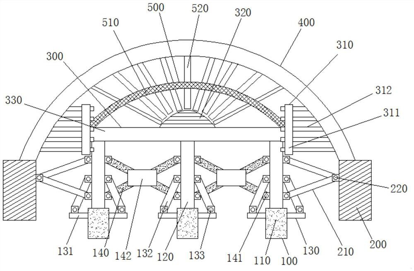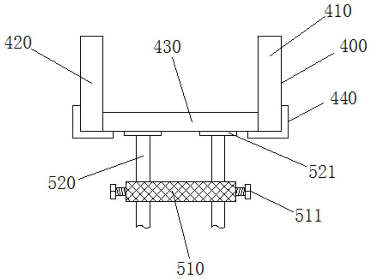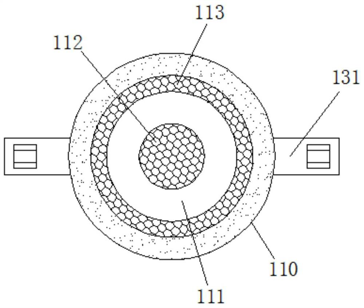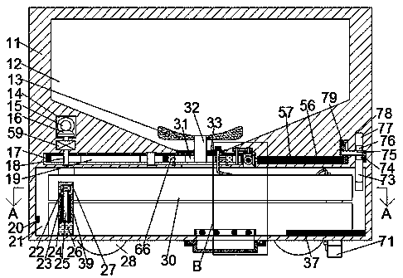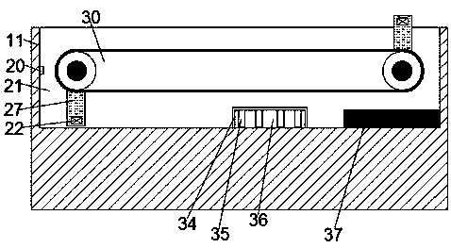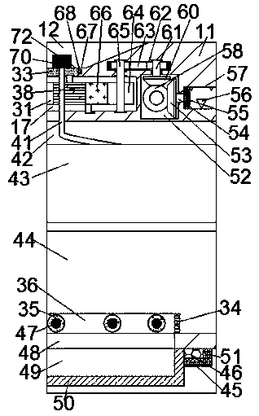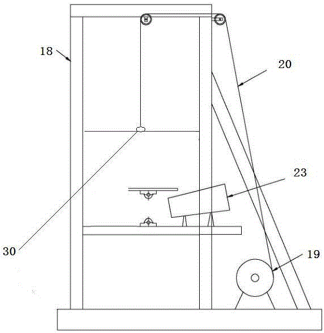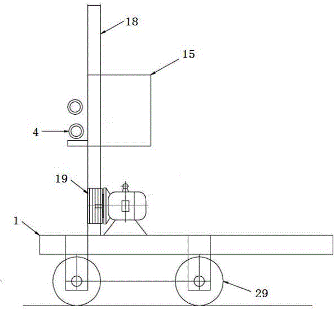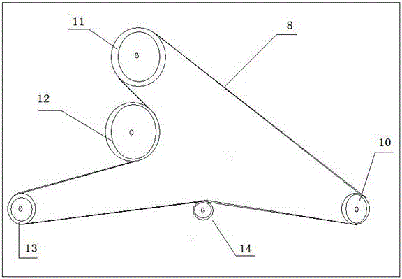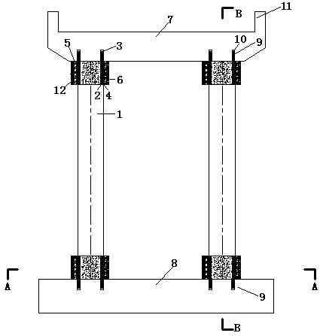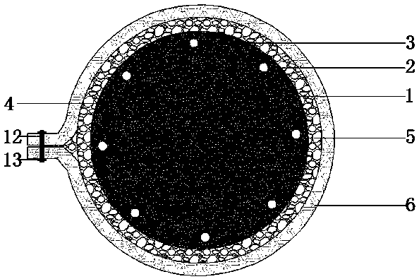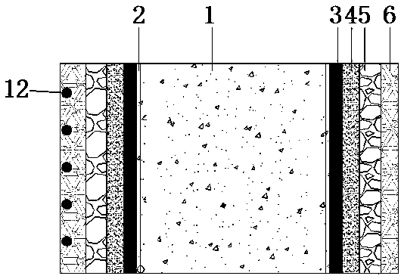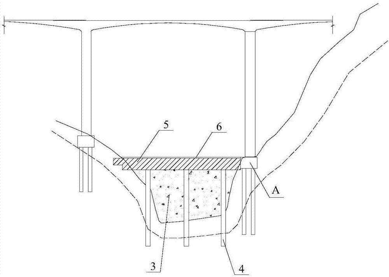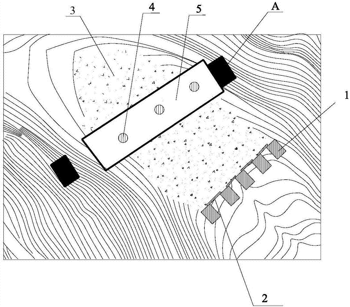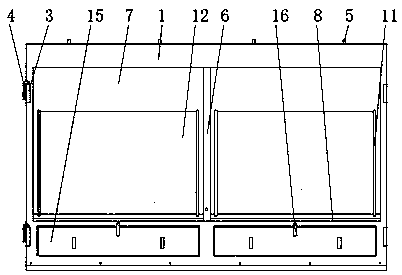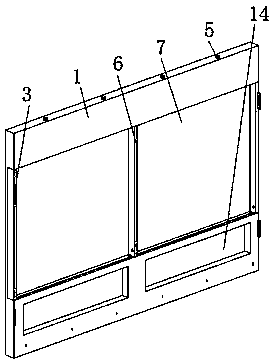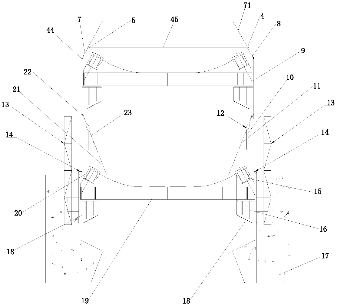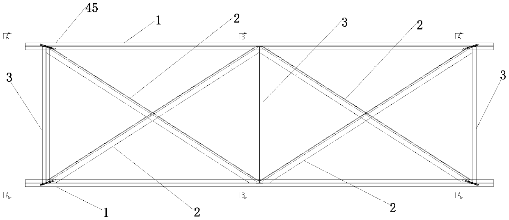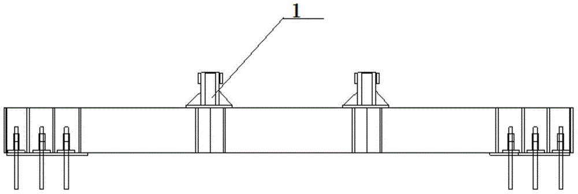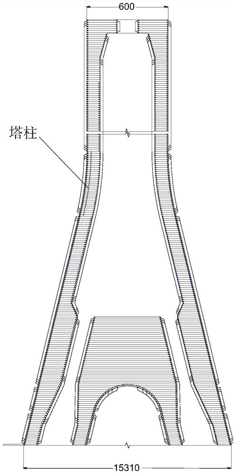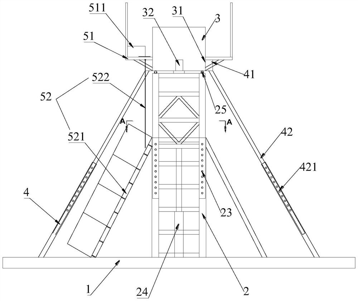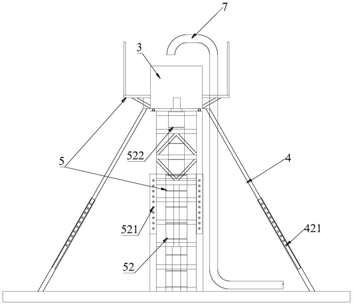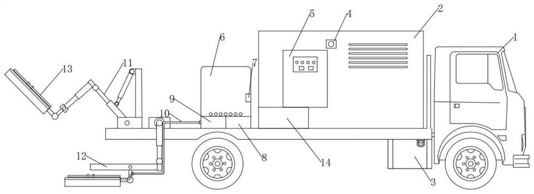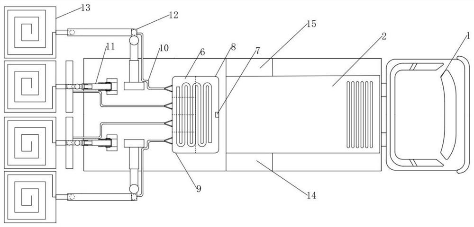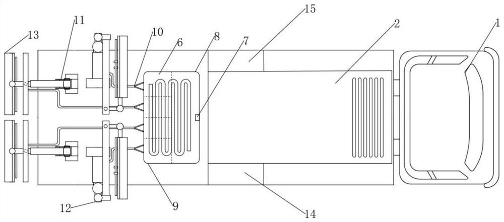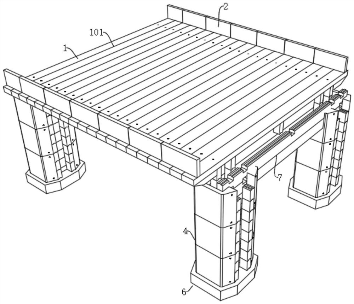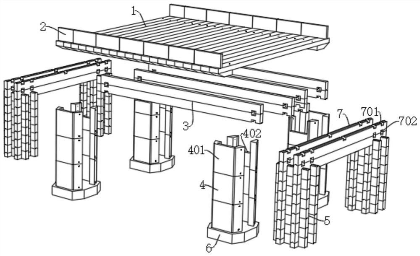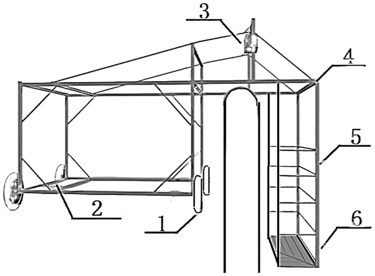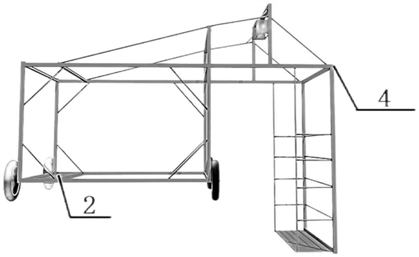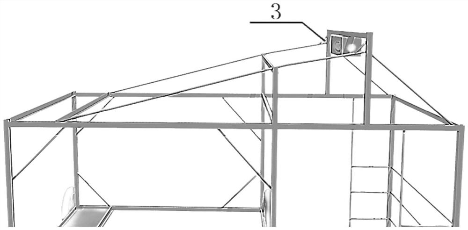Patents
Literature
Hiro is an intelligent assistant for R&D personnel, combined with Patent DNA, to facilitate innovative research.
45results about "Bridge erection/assembly" patented technology
Efficacy Topic
Property
Owner
Technical Advancement
Application Domain
Technology Topic
Technology Field Word
Patent Country/Region
Patent Type
Patent Status
Application Year
Inventor
Anti-overturning reinforcing device of single-column-pier bridge
ActiveCN103452053AReduce the influence of partial loadImprove the forceBridge structural detailsBridge erection/assemblyBox girderWidened structure
The invention discloses an anti-overturning reinforcing device of a single-column-pier bridge. The anti-overturning reinforcing device comprises a single-column pier. A widening structure is arranged at the upper end of the single-column pier. A support is arranged at the top end of the widening structure. The anti-overturning reinforcing device of the single-column-pier bridge provided by the invention has the advantages that since a steel cover beam is additionally arranged on a certain middle single-column pier of a continuous box beam along the width direction and dual supports are arranged on the steel cover beam under the situation that the space under the bridge is limited or conditions are not allowed, the influence of unbalanced loads on straight bridges is reduced, the torque and the moment can be effectively improved for curved bridges and skew bridges, the stress of bridge devices is improved and the potential safety hazards are reduced.
Owner:CHINA RAILWAY SIYUAN SURVEY & DESIGN GRP CO LTD
Quick Repair Method of Existing Expansion Joints in Railway Concrete Bridges
A rapid repair method for the existing expansion joints of railway concrete bridges, comprising the following steps: a, removing residual water-stop rubber strips; b, removing dirt and garbage on the concrete base surface and the exposed surface of metal edge beams, and then Drying; c, installing and positioning the underlayment and side lining; d, spraying the primer; e, pouring the repair material; f, spraying the top coat; g, after the repair material is basically cured, the repair is completed. The repair method of the invention can adapt to various irregular sizes of bridge joints; installation and replacement are fast and convenient; the polyurethane repair material itself has good durability and weather resistance, and is suitable for rapid repair; the price is moderate, and it is convenient for mass use.
Owner:RAILWAY ENG RES INST CHINA ACADEMY OF RAILWAY SCI
Method for actively reinforcing wide-span concrete case beam bridge web
ActiveCN101435184ABridge erection/assemblySpecial data processing applicationsTension stressDistribution rule
Owner:广东荣骏建设工程检测股份有限公司
Steel-concrete combination deck plate and construction method thereof
ActiveCN106638302AReduce thicknessImprove binding structureBridge structural detailsBridge erection/assemblySheet steelRebar
The invention relates to a steel-concrete combination deck plate and a construction method thereof, wherein the steel-concrete combination deck plate comprises: bottom steel plates arranged on steel girders, wherein the bottom steel plates in the bearing regions of the steel girders are bent in shape, and the bottom steel plates are 8-10 mm in thickness; a plurality of shear plates vertically connected to the bottom steel plates; a concrete tier including reinforcement fabric penetrating through the shear plates, wherein the concrete tier is cast to the bottom steel plates, and the combination deck plate is 10-15 cm in thickness. The steel-concrete combination deck plate uses the bottom steel plates as stress-bearing parts as well as a formwork for a cast-in-place desk concrete tier, and steps of mounting and releasing concrete formwork are omitted; the shear plates serve as stiffeners for the bottom steel plates, good combination of the bottom steel plates with the concrete tier can be guaranteed, and cracking of the concrete tier is prevented; the deck thickness is controlled to 10-15 cm and is reduced, the weight is 25% and above lower than that of a composite beam deck system, dead load is reduced, crossing ability, structural strength and durability of the main structure are improved, construction input is reduced, and the efficiency of a construction method is high.
Owner:SICHUAN DEPT OF TRANSPORTATION HIGHWAY PLANNING PROSPECTING & DESIGN RES INST
System conversion method of first cable later beam construction of self-anchored suspension bridge
InactiveCN106149569AAchieve safe disassemblySolve the problem that construction is difficultSuspension bridgeBridge erection/assemblyHorizontal forcePull force
Owner:CHANGAN UNIV
Construction method of mutilevel overpass scaffold
InactiveCN101696566AAdvantages of construction methodFlexible construction organizationBridge erection/assemblyBuilding scaffoldsFalseworkDeformation monitoring
Owner:CHINA METALLURGICAL CONSTR ENG GRP
Steel girder sling arch bridge construction method applicable to large environmental restriction
Owner:CHINA RAILWAY NO 3 GRP CO LTD +1
Steel plate externally-rived stengthening method for reinforced concrete structure and its special-purpose rivet
InactiveCN1460763AImprove bearing capacityImprove reinforcementBuilding repairsBridge erection/assemblyReinforced concreteSheet steel
Owner:郑州长建工程技术开发有限公司
Construction method for integral hoisting of large-span steel trussed beam
ActiveCN103321154AReduce construction safety risksReduce occupancyBridge erection/assemblyArchitectural engineeringStructural engineering
Owner:CHINA RAILWAY ENGINEERING CORPORATION +2
Web-covering-baseplate trapezoid (wave-shaped) steel plate combined box girder and construction method thereof
Owner:SHENZHEN MUNICIPAL DESIGN & RES INST +1
Banana-type bridge construction safety ladder
ActiveCN103924519AVersatileImprove bearing capacityBridge erection/assemblyScaffold accessoriesAdjacent levelMultiple function
The invention discloses a banana-type bridge construction safety ladder and relates to a safety ladder. The banana-type bridge construction safety ladder comprises adjustable bases, vertical rods, transverse rods, pin cartridges, diagonal rods, and banana head cross braces. The vertical rods are arranged around the adjustable bases. The pin cartridges are disposed on the vertical rods. Both the transverse rods and the banana head cross braces are disposed between the vertical rods through the pin cartridges. The diagonal rods are diagonally disposed on the pin cartridges at the opposite corners of each two adjacent levels of the vertical rods. A ladder is arranged between each two banana head cross braces at different heights. Each ladder is provided with platform access steps. The banana-type bridge construction safety ladder is composed of a banana scaffold and a special zigzag ladder, has multiple functions, and is high in bearing capacity, safe and reliable, simple and convenient to mount, and highly practicable.
Owner:开平市宏优金属制品有限公司
Capping beam post tensioning end sealing construction trolley
InactiveCN108824194ARelieve pressureStable and balanced structureBridge structural detailsBridge erection/assemblyArchitectural engineeringBuilding construction
Owner:CHINA RAILWAY 12TH BUREAU GRP +1
Universal telescopic support frame suitable for V-shaped pier and installation method thereof
PendingCN108755439AImplementation angleAchieve scaleBridge erection/assemblyArchitectural engineeringHorizontal and vertical
Owner:CHINA TIESIJU CIVIL ENG GRP CO LTD +1
Reinforcing device for reinforcing bridge pier through cofferdam-free underwater enlarging section method and construction method thereof
Owner:HUNAN UNIV OF SCI & TECH
Construction method for modern bamboo pedestrian truss bridge
InactiveCN104631327AGuaranteed spanGood yieldTruss-type bridgeBridge structural detailsBridge deckPedestrian
The invention discloses a construction method for a modern bamboo pedestrian truss bridge. A truss bridge structure comprises a pairs of bridge piers, two columns of erection supports and a main truss, wherein the bridge piers are made of concrete; the erection supports are fixed on the bridge piers and made of steel materials; the main truss is connected to the erection supports and composed of ball node elements and connecting rods, the ball node elements are made of the steel materials, and the connecting rods are made of heavy bamboo materials. The truss bridge structure further comprises a bridge deck slab and handrails, and the bridge deck slab and the handrails are made of the heavy bamboo materials. The construction method is characterized by comprising the steps of element prefabricating, preassembling, bridge pier forming by cast-in-place, full framing constructing to complete bridge body installation and waterproof paint painting. The construction method for the modern bamboo pedestrian truss bridge has the advantages that the element connection is convenient, the construction is simple and fast, the modulization production is facilitated, the bridge weight is light, the anti-seismic property is good, and nodes are stable and reliable; therefore the obtained pedestrian truss bridge has the advantages of being green, low carbon, environment-friendly and economical, and the requirements of the normal use and the durability of a bridge structure are met.
Owner:CHONGQING JIAOTONG UNIV
Bridge rainwater pipe construction vehicle
Owner:广西正景机械制造有限公司
Cast-in-place arch bridge combined support structure and construction method thereof
Owner:CIVIL ENG OF CHINA CONSTR SECOND ENG BURESU
Control system and implementation method for bridge damping
The invention discloses a control system and an implementation method for bridge damping. The control system for bridge damping comprises a device body, a connection device arranged in the device body, a painting device arranged in the device body and a cleaning device arranged in the device body. The connection device comprises a power device and a clamping device, a liquid cavity is formed in the upper end of the power device, the painting device comprises a painting cavity formed in the device body, and a conveying belt is rotatably arranged in the painting cavity. The control system for bridge damping can automatically and preliminarily paint paints, dust is effectively cleaned and base gel is uniformly painted, the dust is collected in the device after the dust is removed, the collection device is valid and energy sources are not wasted, collection parts are easy to disassemble and clean, removal and painting are carried out successively on the same side of the device, and a processed painting area cannot be affected.
Owner:安徽明峰建筑工程有限公司
Cutting, refilling and repairing device for bridge pavement cracks
InactiveCN112112043AReduce manual operationsBridge erection/assemblyRoads maintainenceElectric machineArchitectural engineering
The invention discloses a cutting, refilling and repairing device for bridge pavement cracks, comprising a repair vehicle, wherein an in-vehicle cavity with a downward opening is formed in the repairvehicle; a slide cavity is formed in the right wall of the in-vehicle inner cavity in a communicating mode; a hydraulic rod is fixedly connected to the lower wall of the slide cavity; a motor shell isfixedly connected to the upper end of the hydraulic rod; a motor is fixedly arranged in the motor shell; a main screw is in power connection to the left end of the motor; and a cutting wheel swing barrel is rotatably connected on the main screw. The cutting, refilling and repairing device for bridge pavement cracks provided by the invention can repair wider cracks in a concrete bridge deck, usesa cutting wheel with an adjustable cutting direction to cut slots around the cracks, uses a chiseling hammer which works in a reciprocating mode to chisel away cracked cement in the slots, and fills repairing stuffing into the slots to level off, thereby reducing manual operation and saving time and labor.
Owner:JIANGSHAN HONGLI PROD DESIGN CO LTD
Dual-drive device and method for automatic poling
Owner:南通砳磊实业有限公司
Composite pier anti-seismic reinforcement structure and construction method thereof
Owner:FUZHOU UNIVERSITY
Disturbance reinforcing structure and construction method of existing bridge in deep valley
PendingCN107460832ABridge structural detailsBridge erection/assemblySteep slopeEnvironmentally friendly
Owner:CHINA RAILWAY ERYUAN ENG GRP CO LTD
Highway bridge widening reconstruction project line-crossing protection structure
ActiveCN111441651AEasy to use for dust suppressionEasy to store and adjustUsing liquid separation agentFencingArchitectural engineeringStructural engineering
Owner:黑龙江省龙建路桥第一工程有限公司
Cable bent tower box type steel anchor beam and construction method
Owner:湖北省路桥集团有限公司
Method for mounting tower crane on top surface of shaped bridge
InactiveCN106149571ALow costReduce standard section usageBridge erection/assemblyReinforced concreteRebar
Owner:WUJIANG CITY MINGGANG ROAD & BRIDGE
Adjustable intelligent pouring distributing device for high piers and tower columns
PendingCN114032785AQuick pourExtend the length of the vertical lineBridge structural detailsBridge erection/assemblyArchitectural engineeringTower
Owner:安徽省路港工程有限责任公司
Steel bridge deck pavement layer pit slot repairing method based on induction heating
Owner:HEFEI UNIV OF TECH
Wooden bridge and installation process thereof
PendingCN113089451AReinforcementPlay a protective effectBridge structural detailsEducational modelsArchitectural engineeringBridge deck
Owner:深圳市亿企国际教育科技有限公司
Movable trolley for bridge guardrail formwork assembly and disassembly and construction method thereof
PendingCN114032786ALower requirementCleanliness is not highBridge structural detailsBridge erection/assemblyCantilevered beamArchitectural engineering
Owner:SCEGC MECHANIZED CONSTR GRP COMPANY
Popular searches
Who we serve
- R&D Engineer
- R&D Manager
- IP Professional
Why Eureka
- Industry Leading Data Capabilities
- Powerful AI technology
- Patent DNA Extraction
Social media
Try Eureka
Browse by: Latest US Patents, China's latest patents, Technical Efficacy Thesaurus, Application Domain, Technology Topic.
© 2024 PatSnap. All rights reserved.Legal|Privacy policy|Modern Slavery Act Transparency Statement|Sitemap
