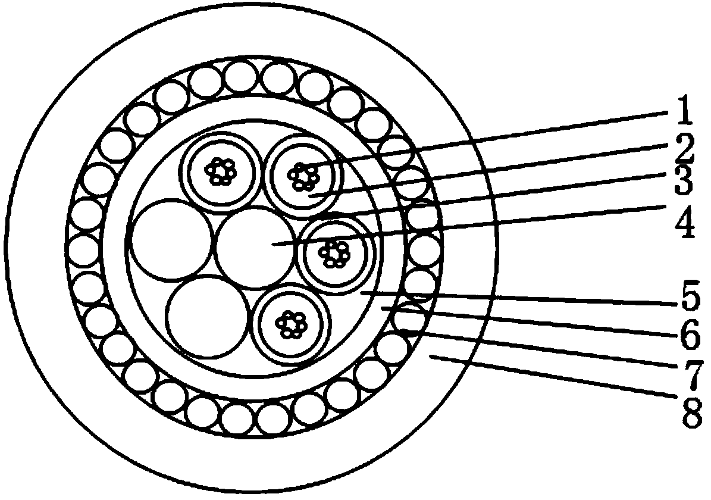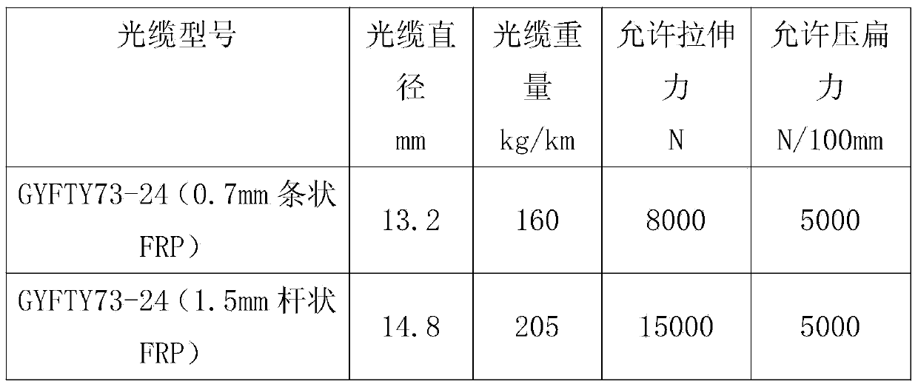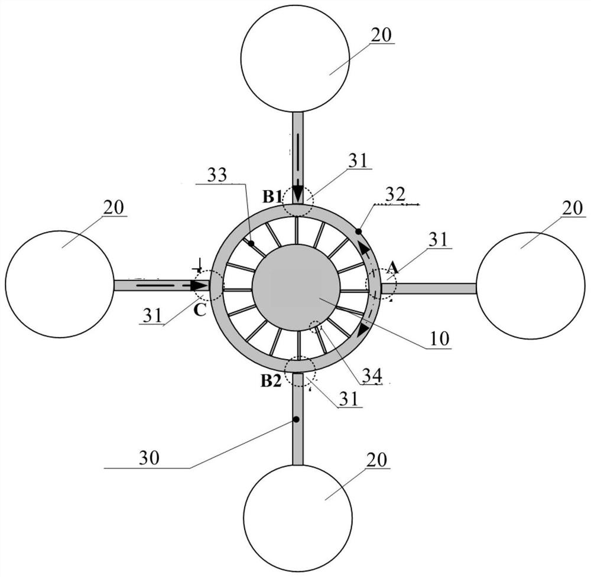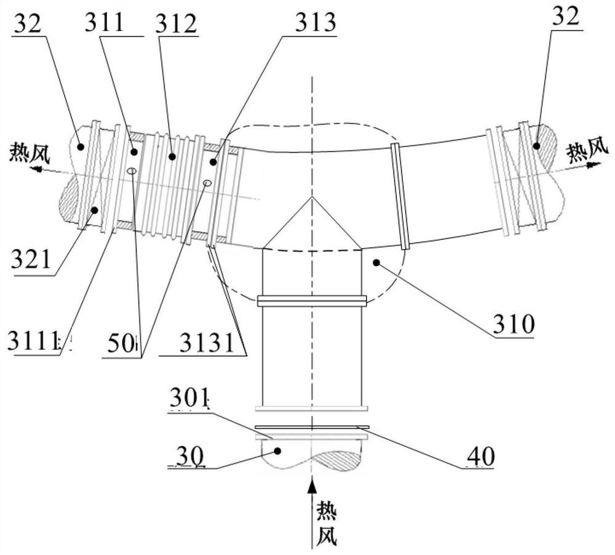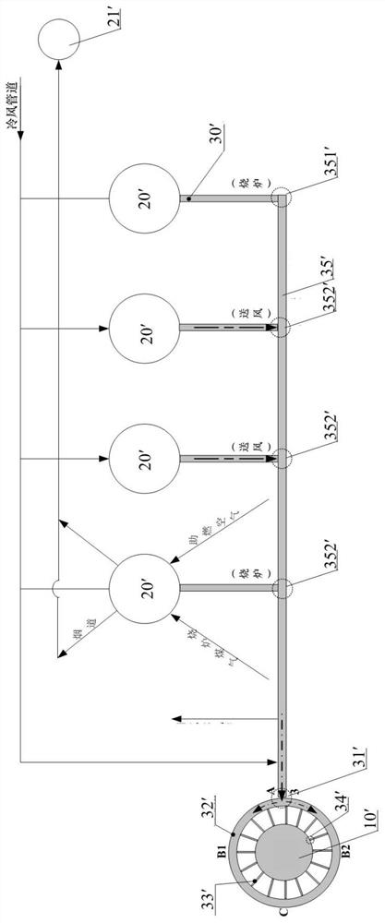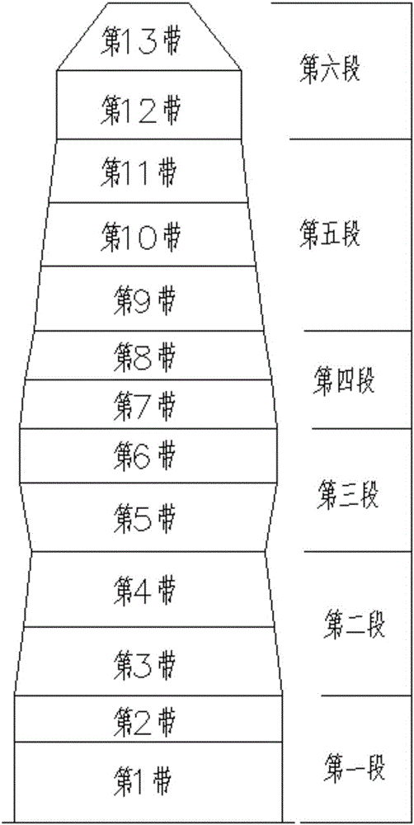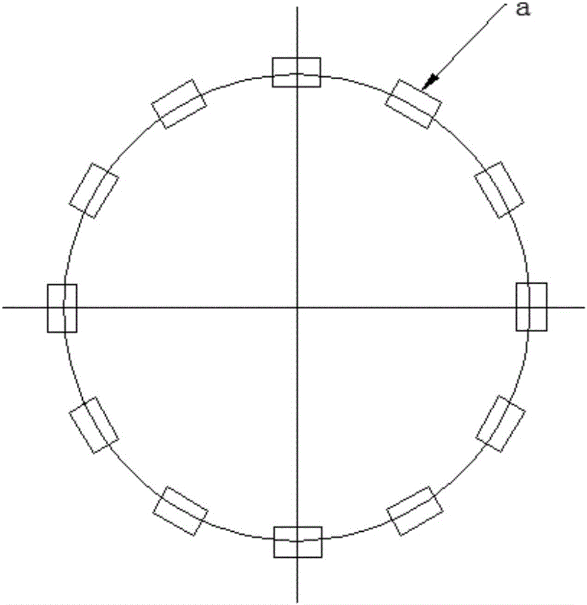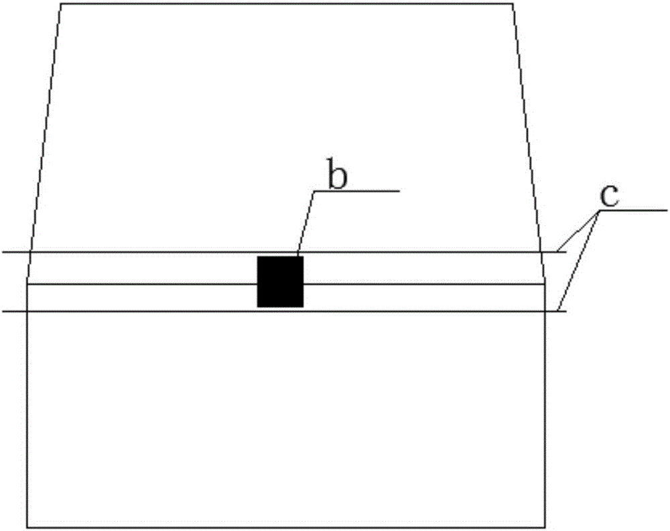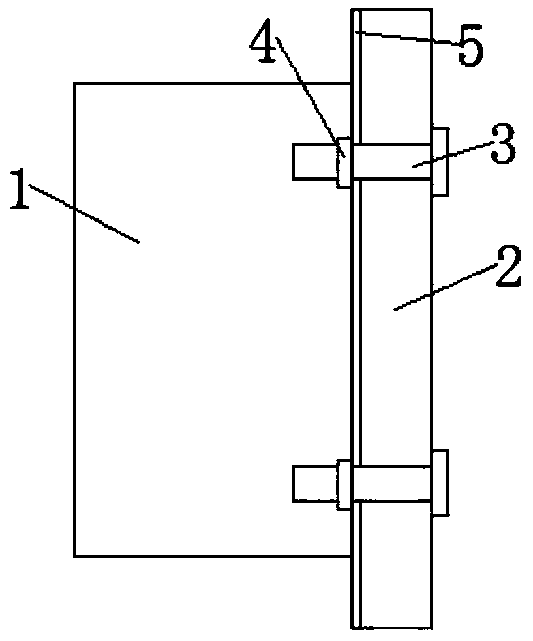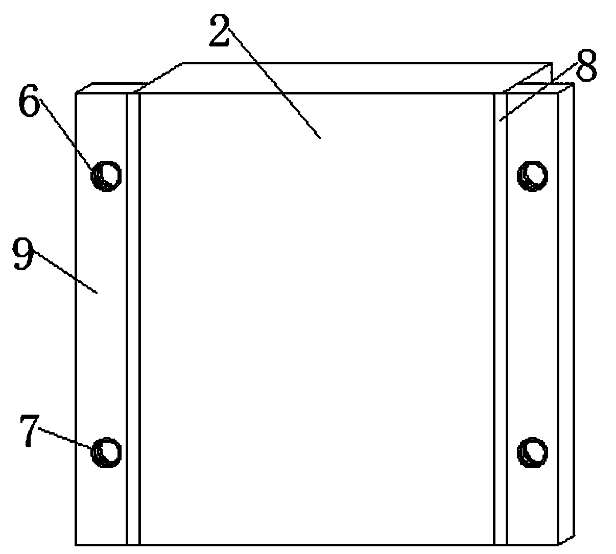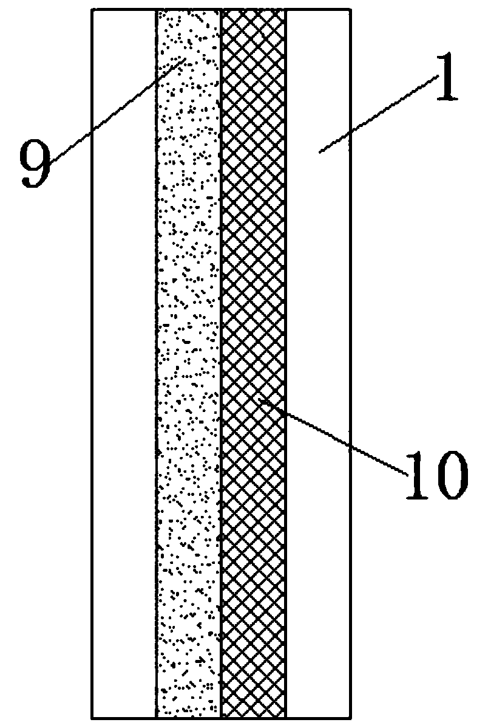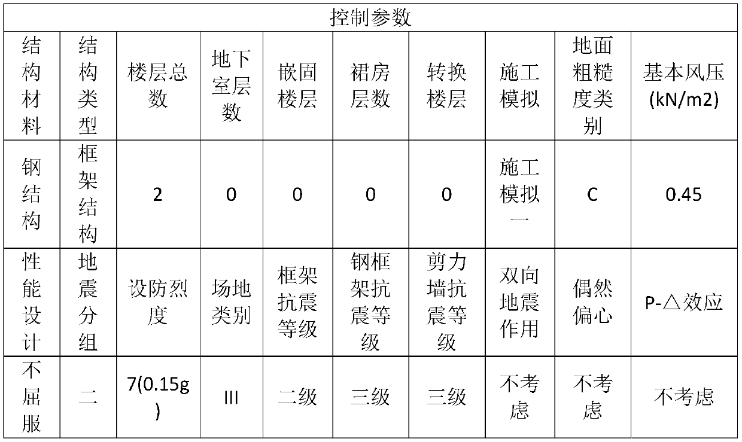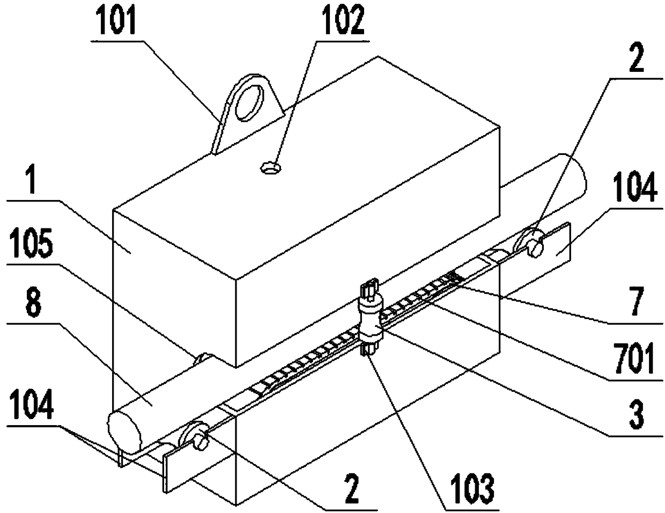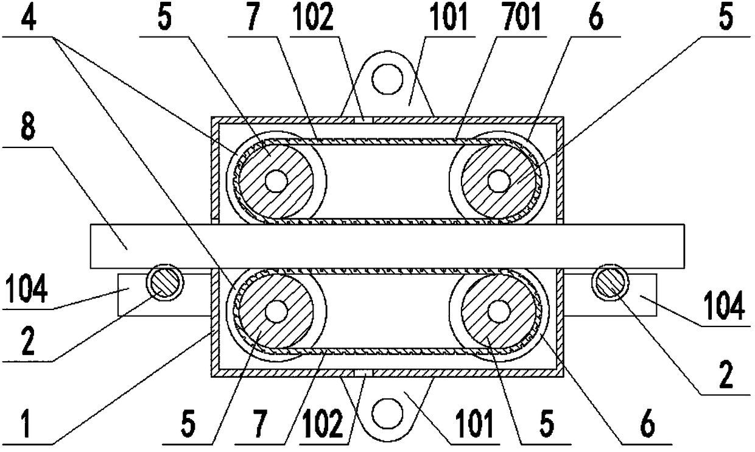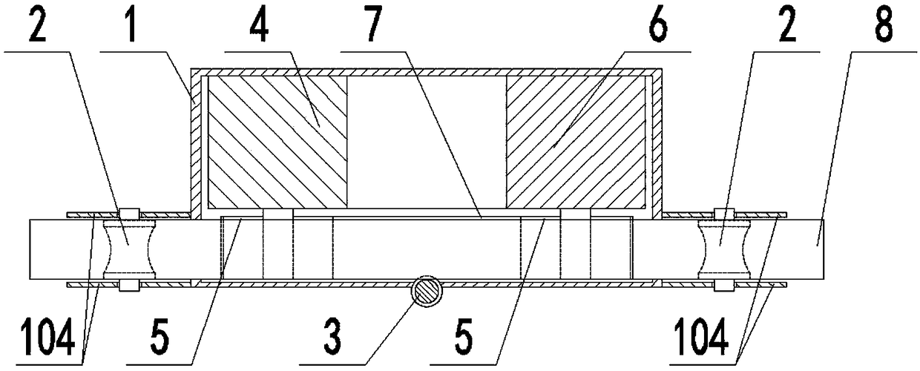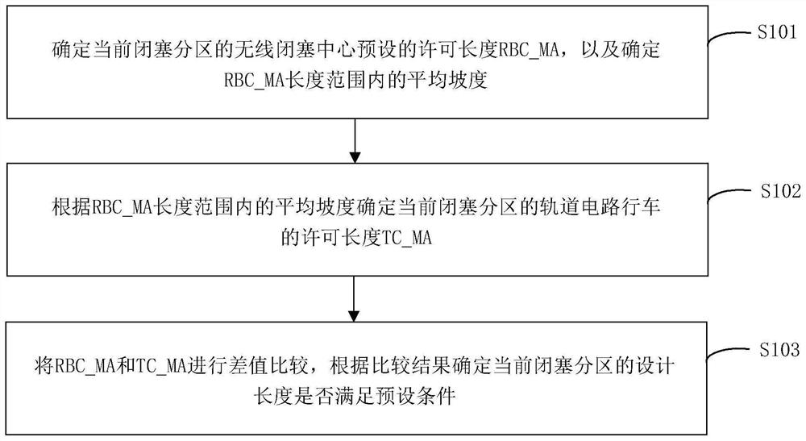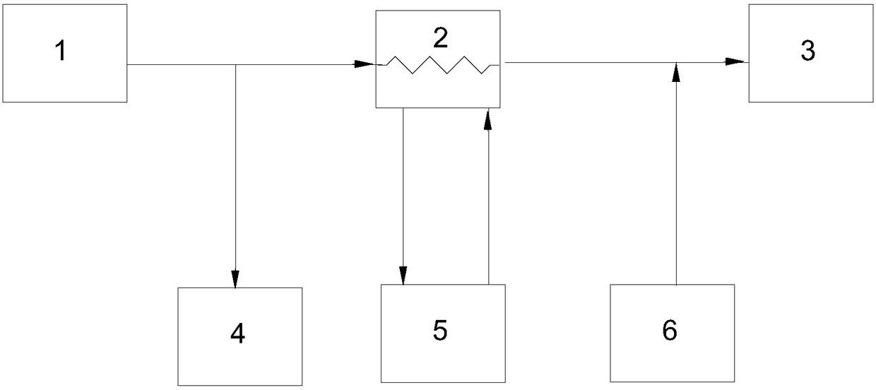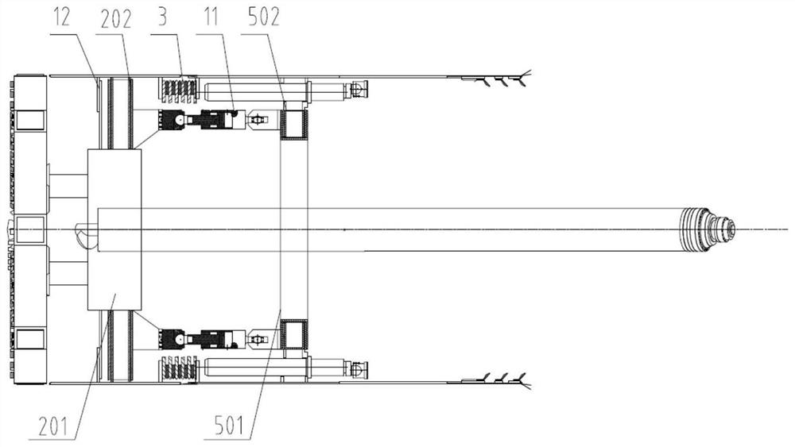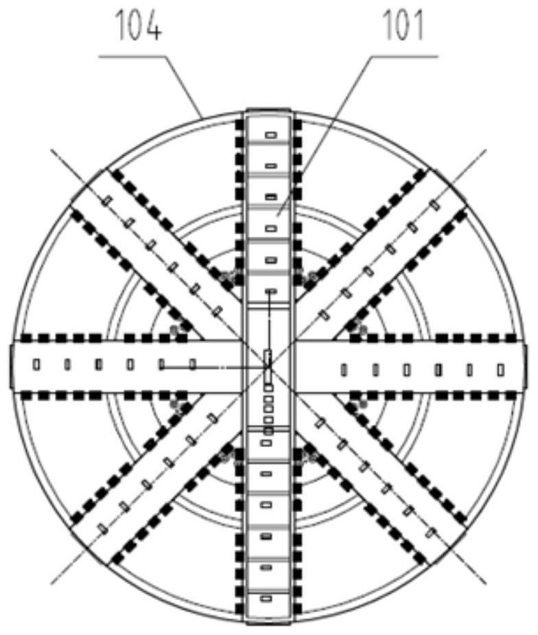Patents
Literature
Hiro is an intelligent assistant for R&D personnel, combined with Patent DNA, to facilitate innovative research.
39results about How to "Shorten the construction period" patented technology
Efficacy Topic
Property
Owner
Technical Advancement
Application Domain
Technology Topic
Technology Field Word
Patent Country/Region
Patent Type
Patent Status
Application Year
Inventor
Reinforced type all-dielectric and rodent-resistant cable and manufacturing process thereof
InactiveCN103728701AGood anti-rat effectReduce weightFibre mechanical structuresOptical communicationFiber
The invention discloses a reinforced type all-dielectric and rodent-resistant cable and a manufacturing process of the reinforced type all-dielectric and rodent-resistant cable, and relates to the technical field of communication cables. The reinforced type all-dielectric and rodent-resistant cable comprises multiple optical fibers, fiber paste, a loose casing pipe, a center reinforcement piece, a cable core water-resistant compound, an inner sheath, multiple rod-shaped FRPs 7 and an outer sheath, wherein the multiple rod-shaped FRPs 7 are arranged between the inner sheath and the outer sheath; the multiple optical fibers are arranged inside the inner sheath; the loose casing pipe is arranged outside the optical fibers; the position between the optical fibers and the loose casing pipe is filled with the fiber paste; the position between the loose casing pipe and the inner sheath is filled with the cable core water-resistant compound; the center reinforcement piece is arranged in the center of the optical fibers. According to the reinforced type all-dielectric and rodent-resistant cable and the manufacturing process of the reinforced type all-dielectric and rodent-resistant cable, the weight of FRP sheathed rodent-resistant cables is reduced greatly, the difficulty of laying construction is not added under the condition that the cables have the good rodent-resistant effect, and the solution is provided for optical communications at areas with serious damage caused by rodents, such as mountainous areas and sewer lines of cities.
Owner:JIANGSU HENGTONG PHOTOELECTRIC
Openable skirt type steel reinforcement cage of reamed pile
The invention discloses an openable skirt type steel reinforcement cage of a reamed pile and belongs to piling building materials. According to the openable skirt type steel reinforcement cage, a reaming section of a pedestal pile has a horizontal expansion function, the reinforced concrete structure forms of the existing rotary expanding piles are changed, and the load capacity of the rotary expanding piles is increased; the steel reinforcement cage is unfolded at the bottom of a hole through a plurality of link mechanisms, the appearance of the unfolded steel reinforcement cage is basically similar to the contour of the reamed hole, the link mechanisms are simultaneously opened and are connected with an existing steel reinforcement cage through steel stranded wires, then, concrete is cast, the link mechanisms serve as steel reinforcement members, and thus, the strength of concrete members of rotary expanding pile bodies is enhanced.
Owner:XUZHOU LEHMAN MASCH TECH CO LTD
Novel soft soil foundation pit excavation method
InactiveCN102704488AReduce the amount of earthworkReduce processingExcavationsSoil preservationSlurry wallBasement
The invention discloses a novel soft soil foundation pit excavation method. The invention aims at solving the problems that the large-area soft soil foundation pit has the disadvantages of excavating difficulty, high cost of support, long construction period and large after-construction settlement in the prior art, and achieving the soft soil foundation pit excavation after reclaiming land around sea. The excavation method provided by the invention comprises the steps of vacuum preloading ground treatment and foundation pit excavation, and is characterized by treating the soft soil ground pit by the vacuum preloading and excavating the foundation pit by making a slope; for the multi-layer basement deep foundation pit whose excavation depth exceeds 5 meters, the excavation of making a slope is difficult to meet the requirement, the foundation pit excavation can be also carried out by the supporting forms, such as bored pile with inner support, underground continuous wall supporting and the like. Compared with the traditional bored pile, the method saves the cost, simplifies the foundation pit excavation construction process and saves the construction period.
Owner:WENZHOU UNIV
Steel-concrete combination deck plate and construction method thereof
ActiveCN106638302AReduce thicknessImprove binding structureBridge structural detailsBridge erection/assemblySheet steelRebar
The invention relates to a steel-concrete combination deck plate and a construction method thereof, wherein the steel-concrete combination deck plate comprises: bottom steel plates arranged on steel girders, wherein the bottom steel plates in the bearing regions of the steel girders are bent in shape, and the bottom steel plates are 8-10 mm in thickness; a plurality of shear plates vertically connected to the bottom steel plates; a concrete tier including reinforcement fabric penetrating through the shear plates, wherein the concrete tier is cast to the bottom steel plates, and the combination deck plate is 10-15 cm in thickness. The steel-concrete combination deck plate uses the bottom steel plates as stress-bearing parts as well as a formwork for a cast-in-place desk concrete tier, and steps of mounting and releasing concrete formwork are omitted; the shear plates serve as stiffeners for the bottom steel plates, good combination of the bottom steel plates with the concrete tier can be guaranteed, and cracking of the concrete tier is prevented; the deck thickness is controlled to 10-15 cm and is reduced, the weight is 25% and above lower than that of a composite beam deck system, dead load is reduced, crossing ability, structural strength and durability of the main structure are improved, construction input is reduced, and the efficiency of a construction method is high.
Owner:SICHUAN DEPT OF TRANSPORTATION HIGHWAY PLANNING PROSPECTING & DESIGN RES INST
Arc-shaped mold plate for casting arc-shaped shear wall of industrial factory building and manufacture method of arc-shaped mold plate
InactiveCN102505839AImprove thermal insulationGood lookingForms/shuttering/falseworksEngineeringBatten
The invention relates to an arc-shaped mold plate for casting an arc-shaped shear wall of an industrial factory building. The arc-shaped mold plate comprises arc-shaped net frames, battens and an arc-shaped mold plate body, wherein the arc-shaped net frames, which are the same in shape, are fixedly mounted on the arc-shaped mold plate; the battens are vertically and fixedly mounted between the arc-shaped net frames and the arc-shaped mold plate body in the cross direction; and the distance between each two adjacent battens is 300 mm. The invention further provides a manufacture method of the arc-shaped mold plate, which mainly comprises the steps: (1), processing a wood mold plate into the arc-shaped mold plate according to the shape of the arc-shaped shear wall; (2), processing the arc-shaped net frames; (3), fixing the battens in such a manner that the 50 multiplied by 100mm battens are vertically fixed on the arc-shaped net frames and the distance between each two adjacent battens is 300 mm, so that the battens and the arc-shaped net frames form an integral body; and (4), forming the arc-shaped mold plate for casting the arc-shaped shear wall of the industrial factory building. The arc-shaped mold plate has the advantages that the structure is simple; the design is scientific and reasonable; the weight is light; the cost is low; the assembly is convenient; the cost of hoist equipment during mounting is effectively reduced; and the use is safe and reliable.
Owner:MCC TIANGONG GROUP
Whole forming method for cylindrical netting support with horizontal sliding structure
InactiveCN1472408AImprove installation accuracyImprove construction qualityBuilding constructionsEngineeringMechanical engineering
A construction method for integrally formed cylindrical reticulated shell with horizontal slide structure is disclosed. A cylindrical reticulated shell is divided into two segments for individual assembly. Its one end is a fixing hinge and its another end is a slide hinge in slide way. The hinged points between two segments are borne on temporary supporter. Both slide hinges are horizontally moving until they reach designed positions and the slide hinges are fixed to base. When hinged point reached designed height, a horizontal rod is linked to fix the hinged points. Its advantages are short period, and low cost.
Owner:ZHEJIANG GUOSHENG STEEL STRUCTURE CO LTD
Rapid construction method of long tunnel under complex geologic conditions
ActiveCN106089217AImprove working environmentReduce economic lossUnderground chambersTunnel liningGeomorphologyShortest distance
Owner:CHINA RAILWAY CONSTR BRIDGE ENG BUREAU GRP OF THE FIFTH ENG +1
Hanger for large-span arc-shaped suspended ceiling, suspended ceiling system and construction method of suspended ceiling system
InactiveCN104989023AStable structureFast installationCeilingsBuilding material handlingEngineeringDropped ceiling
The invention discloses a hanger for a large-span arc-shaped suspended ceiling, a suspended ceiling system and a construction method of the suspended ceiling system. The hanger comprises a cross-shaped claw piece, wherein the cross-shaped claw piece comprises a base body, four connecting plates and an adaptor, a base body connecting hole is formed in the base body, a first connecting plate through hole and a second connecting plate through hole are formed in each connecting plate, one end of each connecting plate is fixedly connected with the base body, and the four connecting plates are arranged into a cross shape; a first connecting hole and a second connecting hole are sequentially formed along the adaptor, the first connecting hole is connected with the first connecting plate through hole through a bolt, the second connecting hole is an arc-shaped hole, the arc-shaped hole and the first connecting hole share the same circle center, and the second connecting hole is connected with the second connecting plate through hole through a bolt. The included angle between each connecting plate and the adaptor of the cross-shaped claw piece can be formed by locking the relative positions of the second connecting hole and the second connecting plate through hole through adjustment of the corresponding bolt, so that designing and manufacturing of the arc-shaped suspended ceiling are made possible.
Owner:DECORATION CO LTD OF CHINA CONSTR 3RD ENG BUREAU
Pile leg and pile shoe sealing method used when self-elevating drilling platform enters water
ActiveCN103993591AEasy to makeEasy to operateArtificial islandsUnderwater structuresMechanical engineeringSteel plates
The invention discloses a pile leg and pile shoe sealing method used when a self-elevating drilling platform enters the water. According to traditional domestic and international methods, when a platform for slipway construction enters the water, pile legs and pile shoes need to be elevated in place and locked after a lifting device and a locking device of the platform are well installed and debugged. According to the method, certain devices, namely a locking tool and a connecting steel channel are adopted for pile leg and pile shoe sealing. The locking tool is composed of three parts, namely a base side sealing pier, an inner side sealing pier and a high-strength bolt. The locking tool is in the shape of a boot and seals racks of pile legs inside the boot tightly. The locking tool is obtained through steel plate welding. In installation, the locking tool is welded to other structures of the platform to lock the pile legs inside through bolts. Pile shoes are sealed though the steel channel and a main ship body of the platform. The tool is simple in structure, safe and reliable. Practical application proves that the method is remarkable in effect.
Owner:DALIAN SHIPBUILDING IND OFFSHORE CO LTD
Fast anchoring assembly and quick anchoring structure
InactiveCN109235471AImprove construction efficiencyShorten the construction periodExcavationsBulkheads/pilesStructural engineeringMechanical engineering
The invention discloses a fast anchoring assembly and a fast anchoring structure, belongs to the field of slope support engineering, and provides a fast anchoring assembly capable of fast anchoring aslope and a fast anchoring structure using the fast anchoring assembly. The fast anchoring assembly comprises a pair of pull pieces and an anchor head, wherein the anchor head comprises a bearing piece and at least one group of supporting units; one ends of the pull pieces is connected with the bearing piece; each group of supporting units comprises an elastic piece and two supporting pieces, andone end of each supporting piece is hinged on the bearing piece; two supporting pieces in the same group of supporting units are symmetrically distributed on two sides of the pull pieces; the two endsof the elastic piece are respectively connected with the middle parts of the two supporting pieces in the same group of supporting units. By using the fast anchoring assembly for performing the anchoring construction on the slope, the initial anchoring effect can be achieved by directly stretching before grouting into the anchor hole and anchoring, so that the construction period can be greatly shortened, and the anchoring construction efficiency can be accelerated.
Owner:CHINA HYDROELECTRIC ENGINEERING CONSULTING GROUP CHENGDU RESEARCH HYDROELECTRIC INVESTIGATION DESIGN AND INSTITUTE
Blast furnace continuous blast system without damping down after damage and continuous blast method
ActiveCN113234878AShorten the construction periodLow costBlast furnace detailsHeating stovesHot blastProcess engineering
Owner:UNIV OF SCI & TECH BEIJING
Blast furnace body preassembly technique
InactiveCN105969922AShorten the construction periodShorten the installation periodBlast furnace componentsBlast furnace detailsThroatEngineering
Owner:XINXING DUCTILE IRON PIPES CO LTD
Stability foundation pit safety supporting structure
Owner:浙江义浩竹木制品有限公司
Construction method of fabricated building structure system for oil and gas pipeline engineering
ActiveCN110984366AShorten the construction periodSignificant energy saving benefitsGeometric CADBuilding constructionsStructural systemIntegrated technology
Owner:南京华瑞万峰信息科技有限公司
Tunnel supporting structure in horizontal layered class-III surrounding rock and construction method
InactiveCN105134247ALow costShorten the construction periodAnchoring boltsShaft liningAnchor boltBuilding construction
Owner:POWERCHINA CHENGDU ENG
Installation method of steam turbine condenser
PendingCN113775860AImprove hoisting safetyShorten the construction periodLifting devicesMachine framesAir compressorElectrical and Electronics engineering
Owner:SHANGHAI ERSHIYE CONSTR CO LTD +1
Prefabricated foundation assembly and splicing method thereof
The invention discloses a prefabricated foundation assembly which comprises at least two bases and a connecting transverse beam, wherein the at least two bases are arranged on the ground; the connecting transverse beam is used for connecting the adjacent bases; a steel structure module is fixedly arranged above each base; embedded screw studs are arranged at the upper top surface of each base; a connecting end plate is fixedly arranged at the bottom end part of each steel structure module; and connecting holes matched with the embedded screw studs are formed in the connecting end plate. Meanwhile, the invention also discloses a splicing method of the prefabricated foundation assembly. The bases and the connecting transverse beam are manufactured in advance in a prefabrication factory; during installation, all the bases are connected through the connecting transverse beam; and then, the steel structure module is arranged on each base. The pouring in a construction site is not needed; the fast splicing can be realized in the construction site; the construction period is shortened; and the work efficiency is improved.
Owner:ECONOMIC TECH RES INST OF STATE GRID ANHUI ELECTRIC POWER +1
Construction method, hoisting tool, location tire and location support for installing comb-tooth-shaped expansion joint
ActiveCN102926322AAccurate locationImprove surrounding flatnessBridge structural detailsSocial benefitsVehicle frame
The invention relates to a construction method for installing a comb-tooth-shaped expansion joint. The construction method is characterized by comprising the following steps of conducting construction preparation-conducting pitch removal-machining an anchor bolt group-installing the anchor bolt group-erecting an inner template-pouring concrete below a comb plate-installing the comb plate-pouring the concrete on two sides of the comb plate-maintaining-conducting acceptance checks. A movable type lifting tool comprises a frame installed on a traveling wheel, the front end of the frame is connected with a strong electromagnet controlled by a positive and negative switch through a lifting rope, and the strong electromagnet can adsorb and carry the comb plate with a smooth surface. Compared with a traditional process, the construction method can effectively solve quality defects such as expansion joint cracking, sedimentation, water seepage, tripping while traveling and abnormal sounds, simultaneously improves work efficiency and shortens a construction period. The construction method has good social benefits and economic benefits, has wide application spaces in an installing project of the comb-tooth expansion joint and has promotional values.
Owner:JINAN URBAN CONSTR GRP
Construction method for existing supporting system connected into subway in complex geology and environment
ActiveCN105155578AImprove adaptabilityReasonable useArtificial islandsUnderwater structuresSupporting systemAngular point
The invention discloses a construction method for an existing supporting system connected into a subway in the complex geology and environment. The construction method comprises the following steps that a point is selected from an underground diaphragm wall system to be built as a first axis point, and two intersecting surfaces of an original underground diaphragm wall supporting system of an original subway station and the underground diaphragm wall system to be built are set; a new underground diaphragm wall is built from the first axis point to the first connection surface to form a closed structure; an angular point closest to the first connection surface and the second connection surface is selected from the closed structure as a second axis point, and then two rows of third three-axis mixing piles are driven on the left side and the right side of a set third new underground diaphragm wall to be built from the second axis point to the second connection surface; and cement is poured into the spaces among first three-axis mixing piles, second three-axis mixing piles and the third three-axis mixing piles in sequence to form the first new underground diaphragm wall, the second new underground diaphragm wall and the third new underground diaphragm wall. By means of the method, the structural stability and the waterproof effect are improved.
Owner:CHINA CONSTR SIXTH ENG BUREAU CIVILENG +1
Mine cable laying device
PendingCN108599021AReduce investmentReduce labor intensityApparatus for laying cablesLeather beltPneumatic motor
The invention discloses a mine cable laying device. The mine cable laying device comprises a shell, a carrier roller I, a carrier roller II, a pneumatic motor, a belt pulley, a support seat, and a belt; a hanger and a through hole are formed on each of the upper side and the lower side of the shell; a fixed seat and a U-shaped slot are arranged at the front side of the shell; two brackets are arranged at each of the left side and the right side of the shell; the belt pulley is arranged at the front side of the pneumatic motor, and a groove is formed on the belt. By adopting the pneumatic motorstructure disclosed by the invention, when laying the cable, the manpower input is reduced, the manpower labor intensity is reduced, and the construction period is shortened; the friction between thebelt and the cable is increased due to the groove on the belt, the security coefficient is improved; and the laying device has the advantages of being simple in structure, convenient for operation, and low in cost.
Owner:ANHUI UNIV OF SCI & TECH
Method and device for making beef jerky convenient for children to eat
The invention relates to the field of food processing, and discloses a making method of beef jerky convenient for children to eat. The making method comprises the following steps of: S1, selecting fresh beef, and carrying out step S2 if the fresh beef meets the hygienic standard of fresh frozen livestock meat; pushing out the fresh beef which does not meet the condition if the fresh beef does notmeet the hygienic standard of the fresh frozen livestock meat; S2, carrying out slow thawing on the fresh beef selected in the step S1 at normal temperature, wherein the slow thawing time is 20 minutes; S3, shaving meat off the fresh beef slowly thawed in the step S2; S4, cutting the fresh beef subjected to meat shaving in the step S3 into strips, wherein the length of the cut strips is 5cm, the width of the cut strips is 1cm, and the thickness of the cut strips is 0.1 cm; S5, rolling and kneading the fresh beef cut into strips in the step S4, wherein the rolling and kneading time is 5 minutes; and S6, pickling the fresh beef rolled and kneaded in the step S5, wherein the pickling time is 2 hours. The product is suitable for children to eat and healthier, the method has advantages of shortconstruction period, simple process and low manufacturing cost, and the taste is improved.
Owner:BAOTOU BOKE FOOD LLC
Bored tunnel mechanized construction method in combination with drilling injection method
ActiveCN105756682AImprove the efficiency of advanced reinforcementSave human resourcesUnderground chambersTunnel liningRebarInjections methods
The invention discloses a bored tunnel mechanized construction method in combination with a drilling injection method, and belongs to the technical field of tunnel engineering.Advanced reinforcement is carried out on a tunnel face with the drilling injection method, and then mechanized construction of a subway tunnel is carried out in combination with subway soft soil excavation equipment.The specific construction method includes the following steps that firstly, a left drilling part and a right drilling part are constructed at the same time, and advanced small pipes are driven into the tunnel face; 2, mechanized soil excavation is achieved through an excavation main arm, and real-time collection is carried out through a spading plate; 3, grids are erected and lifted through the excavation main arm, the top grid is fixed, and then the grids on the two sides are positioned and connected; fourthly, the operation of grid connecting bolt fastening, connecting steel bar welding, mesh sheet combining, guniting, construction, correction and the like is carried out through a manual operation platform carried on the subway soft soil excavation equipment.By means of the construction method, the construction efficiency of the bored tunnel section in subway construction can be improved, labor input can be reduced, and the construction period can be shortened.
Owner:BEIJING MUNICIPAL CONSTR +1
Method for manufacturing wall with insulation board by adopting energy-saving bolts
InactiveCN112609982AAvoid situations where the quantity does not meet the requirementsImprove securityWallsHeat proofingAnchor boltBlind hole
The invention discloses a method for manufacturing a wall with an insulation board by adopting energy-saving bolts. The method comprises the following steps of: fixedly connecting the insulation board to the inner surface of an outer template by using blind hole energy-saving bolts, wherein the insulation board is provided with anchor bolts protruding out of the inner surface of the insulation board; fixedly connecting an inner template with the outer template through a central split screw; forming a cavity for pouring a concrete wall between the inner side of the insulation board and the inner template; pouring concrete into the cavity by adopting through hole energy-saving bolts at the position where the central split screw passes through the outer template; and after the concrete reaches a solidification standard, detaching the central split screw, detaching the inner template and the outer template from the wall, and fixedly connecting the insulation board to the wall under the action of the anchor bolts. By the method, the installation firmness and the fitting degree between the insulation board and the wall are effectively ensured, and the construction period of a building can be effectively shortened.
Owner:黄江敏
Block partition length detection method and device and storage medium
Owner:BEIJING HOLLYSYS
Primary loop heating and humidifying system and method for high-temperature gas cooled reactor nuclear power station
PendingCN108278586ASteam generation using mechanical energyNuclear energy generationEvaporatorEngineering
Owner:XIAN THERMAL POWER RES INST CO LTD
Shield tunneling machine capable of changing excavation diameter at any proportion and diameter changing method
PendingCN114183154AFast variable diameterReduce construction costsUnderground chambersTunnel liningScrew conveyorShield machine
The invention relates to the technical field of tunnel excavation construction equipment, in particular to a shield tunneling machine capable of changing the excavation diameter at any proportion and a diameter changing method. The shield tunneling machine comprises a variable-diameter cutterhead, a variable-diameter front shield, a variable-diameter middle shield, a tail shield and a trolley with telescopic supporting legs. The device further comprises a torsion beam, an active hinge oil cylinder, a folding shed type rubber hinge seal, a spiral conveyor, a segment erector and a man bin. According to the shield tunneling machine, the excavation diameter can be rapidly changed in any proportion within a certain range in a starting well and a tunnel; when other diameters or sections are excavated in a transition mode, the cutter head, the shield body and the rear matched trolley can all change the diameter rapidly, and excavation of different diameters or sections can be adapted only by manufacturing a folding shed type rubber hinge seal, a tail shield and the like. And the same shield tunneling machine can be used for excavating tunnels with different excavation diameters, so that the equipment purchase and transformation cost and the vertical shaft construction cost of a construction site are greatly reduced, the construction period is greatly shortened, and the shield tunneling machine has very high research value.
Owner:CHINA CONSTR THIRD ENG BUREAU GRP CO LTD
Inverted arch steel structure dam with resistance piers
InactiveCN103614991AAvoid the danger of bucklingHigh tensile strengthBarrages/weirsArch damsWater blockArch dam
The invention discloses an inverted arch steel structure dam with resistance piers. The inverted arch steel structure dam comprises a concrete foundation, a plurality of resistance piers, a water blocking steel structure and a hydrocone type water-drainage energy-dissipation building, wherein the water blocking steel structure is fixed on the concrete foundation, the plurality of resistance piers are arranged on the downstream of the water blocking steel structure which is composed of a middle inverted arch dam section and two arch dam sections, the two arch dam sections are fixed on two sides of the middle inverted arch dam section symmetrically, and the hydrocone type water-drainage energy-dissipation building penetrates through the top of the middle inverted arch dam section and the corresponding resistance piers. By utilizing the scattered resistance piers arranged at the downstream, water heads borne by the water blocking steel structures of the two arches on two sides of the middle inverted arch are diffused on the concrete foundation, the steel structure dam can adapt to high water heads and large flow, the construction efficiency is increased, and the construction period is shortened.
Owner:TIANJIN UNIV
Nested module, nested modular structure and longitudinal installation method thereof
PendingCN109339241AImprove product qualityShorten the construction periodBuilding constructionsComputer moduleArchitectural engineering
The invention relates to a nested module, a nested building structure and a nested building modular longitudinal installation method thereof. The nested module comprises an inner module and an outer module which can relatively slide; the nested building structure comprises a high-rise framework and the nested modules arranged on the high-rise framework; during the nested building modular installation, two groups of nested building modules are respectively conveyed to two vertically adjacent layers of frameworks; then, the inner module of the nested building module at the lower layer upwards slides out of the outer module; the inner module in the nested building module at the upper layer downwards slides out of the outer module; and finally, the two inner modules contact to form a stable structure. The nested module, the nested building structure and the nested building modular longitudinal installation method have the beneficial effects that when the nested building structure and the longitudinal installation method are used, the manufacturing quality can be improved; the construction period is shortened; and the cost is reduced.
Owner:TIANJIN 20 CONSTR
Pipe gallery segment installation construction system and method
InactiveCN113482046AImprove transport efficiencyImprove installation and construction efficiencyArtificial islandsTemporary pavingsArchitectural engineeringStructural engineering
The invention provides a pipe gallery segment installation construction system and method. The pipe gallery segment installation construction system comprises a foundation pit, first roads and second roads, wherein the first roads are arranged on the two sides of the foundation pit in the length direction of the foundation pit and used for supporting walking gallery lifting machines, the second roads are arranged on the sides, away from the foundation pit, of the first roads, the second roads are arranged in the length direction of the foundation pit and used for supporting walking gallery conveying vehicles, a third road is arranged between the two first roads, and the third road is arranged in the direction perpendicular to the length direction of the foundation pit and connected with the second roads. According to the pipe gallery segment installation construction system, conveying of the gallery conveying vehicles on the second roads is achieved, gallery lifting and transferring are conducted on the third road in cooperation with movement of the gallery lifting machines on the first roads, the position of the third road can be dismantled and then laid according to actual needs, the transferring and installing construction efficiency of a pipe gallery is improved, and the construction period is shortened.
Owner:NO 6 ENG CO LTD CCCC SECOND HIGHWAY ENG +1
Operating frame used for constructional engineering
The invention discloses an operating frame used for constructional engineering. The operating frame used for constructional engineering comprises an operating frame base and a supporting base. The supporting base is fixedly connected to the upper end of the operating frame base. Hydraulic rods are fixedly connected to the upper end of the supporting base, and a material table is arranged on one side of the supporting base and is slidably installed on the side wall of the supporting base. Fixing buckles are arranged outside the hydraulic rods, and an operating table is fixedly connected to theupper ends of the hydraulic rods. A lifting table is slidably connected to the side wall of the operating table. A wheel is fixedly connected to the front surface of the lifting table. A winding roller is rotatably connected into the wheel. An arc-shaped groove is formed in the front surface of the winding roller, and a motor is arranged on one side of the winding roller. A rotating table is rotatably connected to the front surface of the winding roller. According to the operating frame used for constructional engineering, the motor drives the winding roller to rotate clockwise, so that a ropeis wound on the winding roller to lift materials, and users can conveniently transfer materials through the operating frame.
Owner:HUNAN JIUDI ENVIRONMENTAL PROTECTION TECH CO LTD
Who we serve
- R&D Engineer
- R&D Manager
- IP Professional
Why Eureka
- Industry Leading Data Capabilities
- Powerful AI technology
- Patent DNA Extraction
Social media
Try Eureka
Browse by: Latest US Patents, China's latest patents, Technical Efficacy Thesaurus, Application Domain, Technology Topic.
© 2024 PatSnap. All rights reserved.Legal|Privacy policy|Modern Slavery Act Transparency Statement|Sitemap
