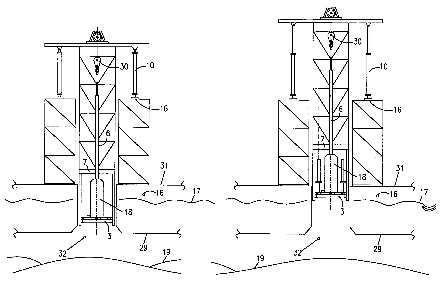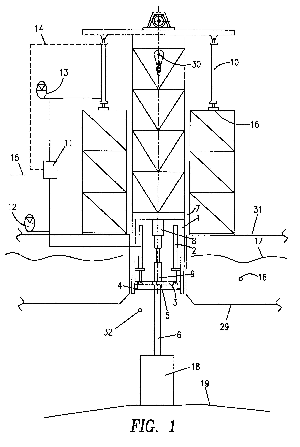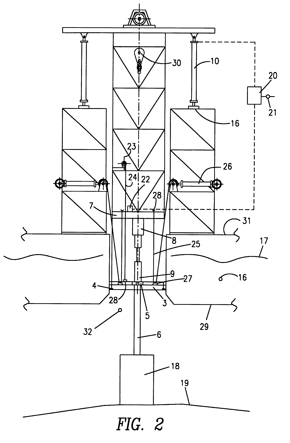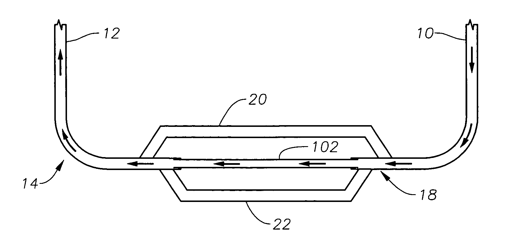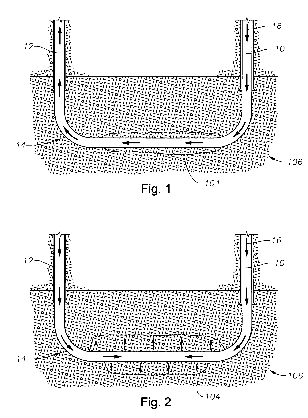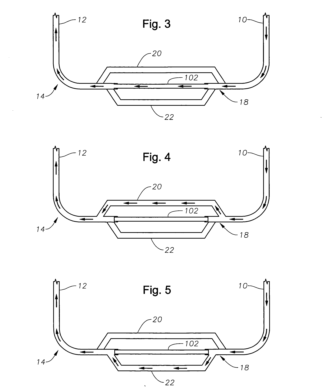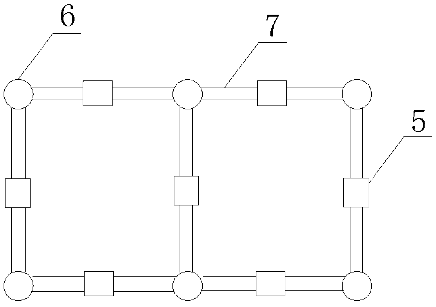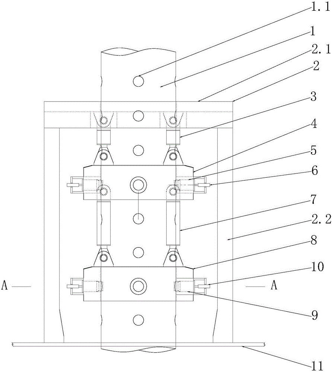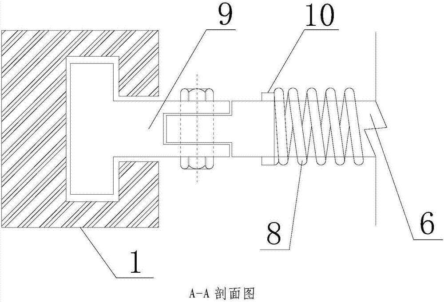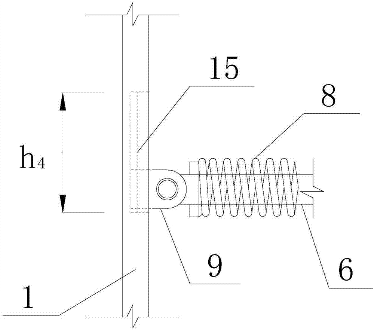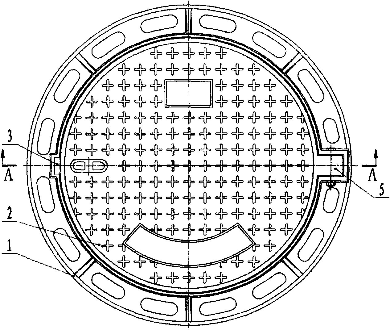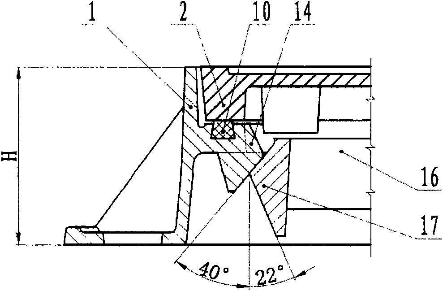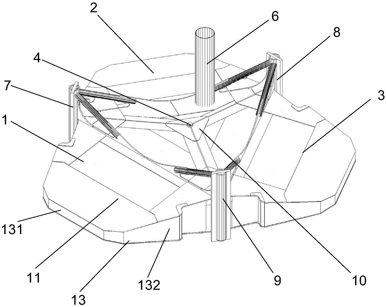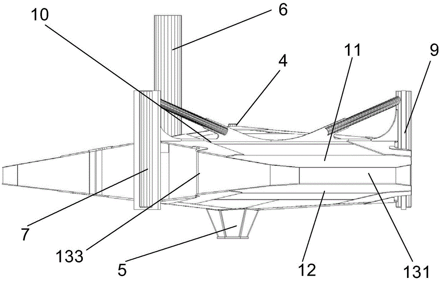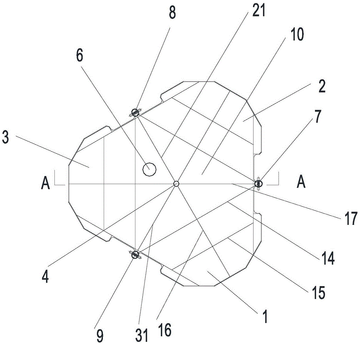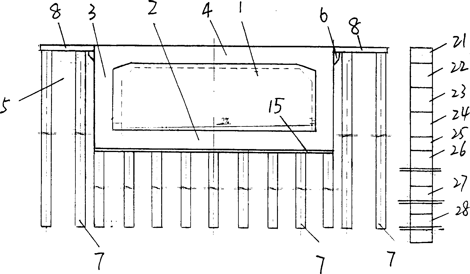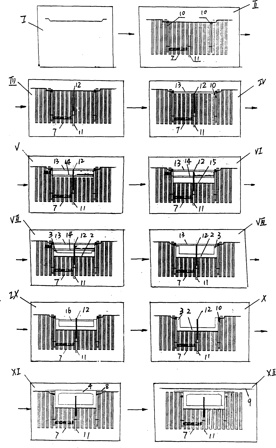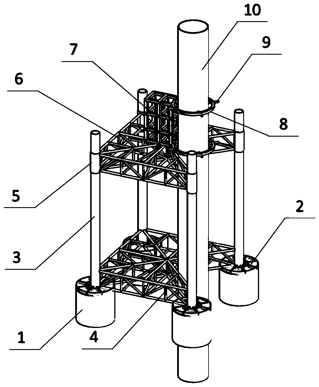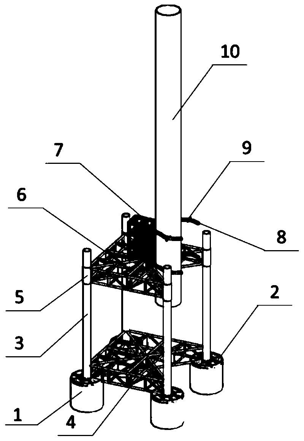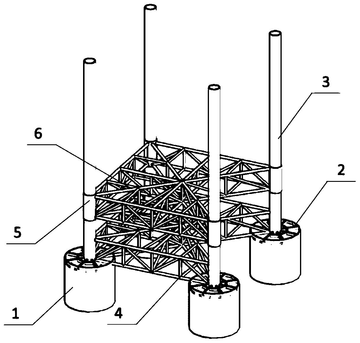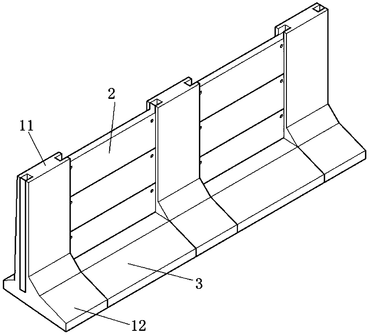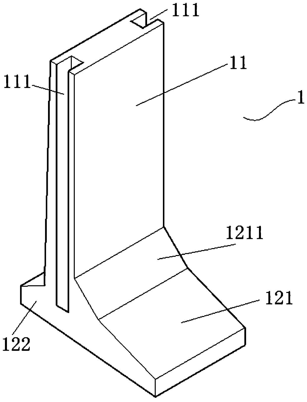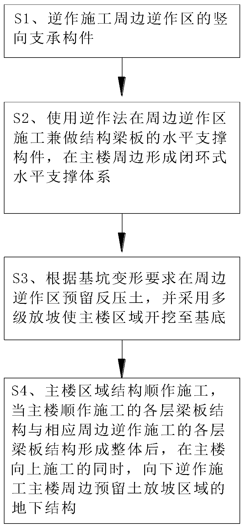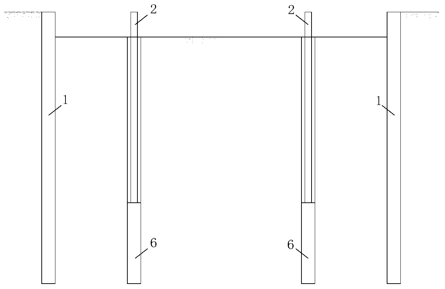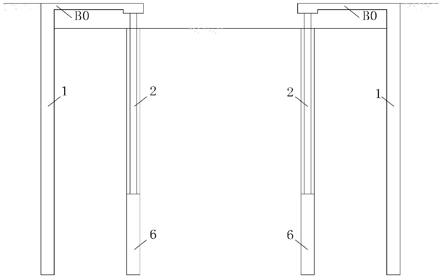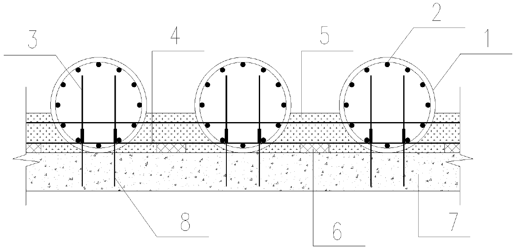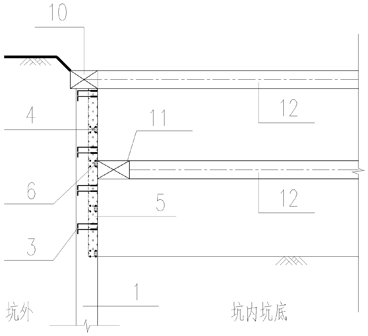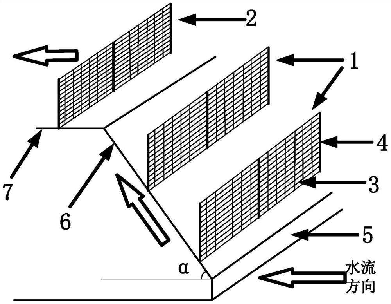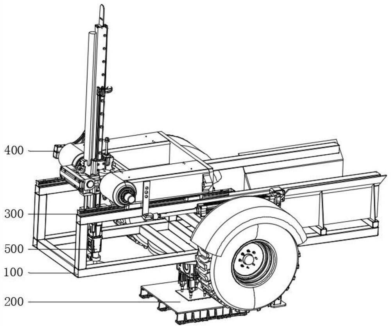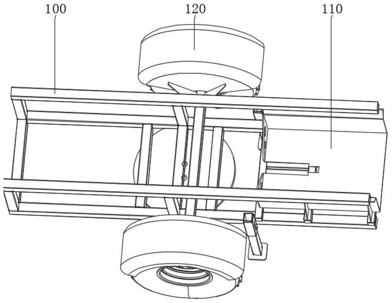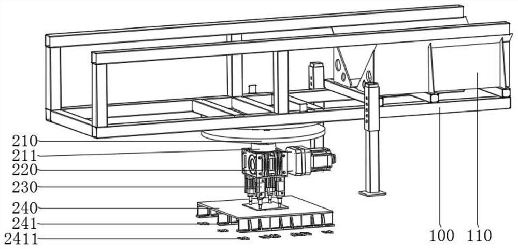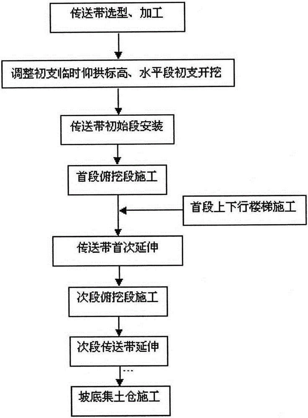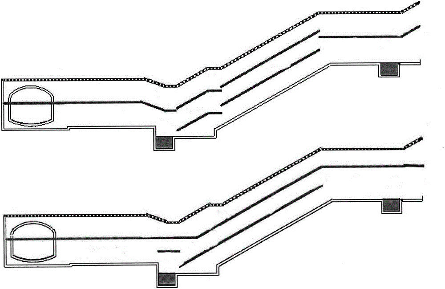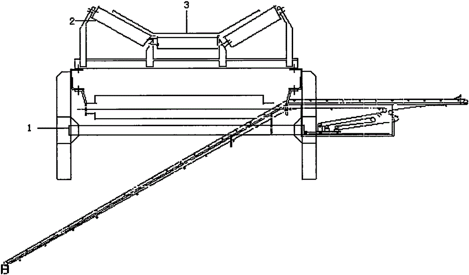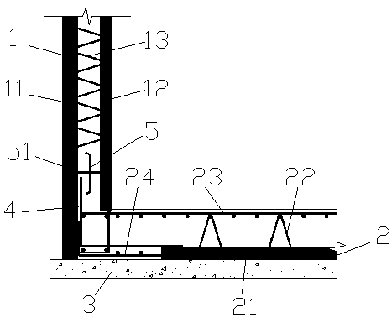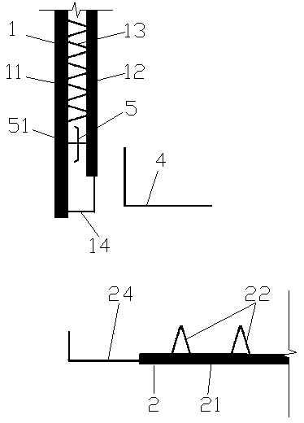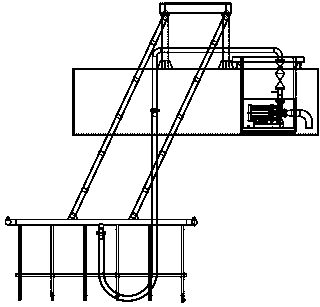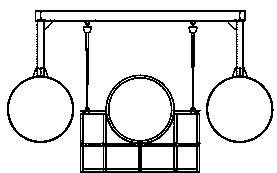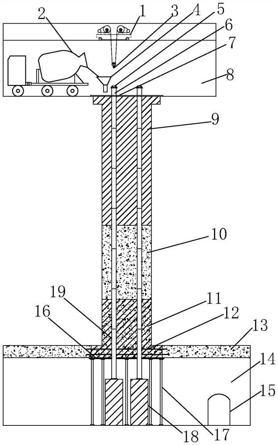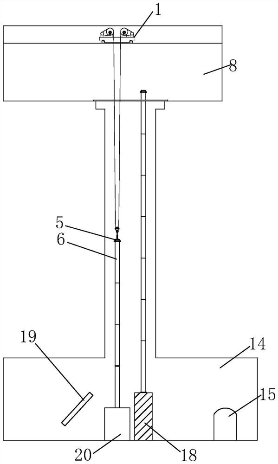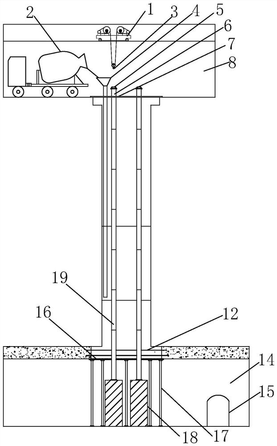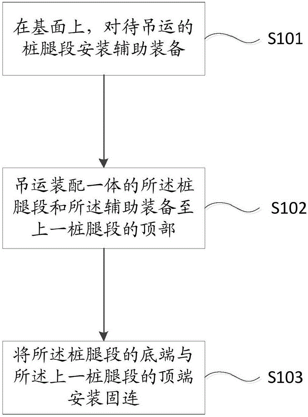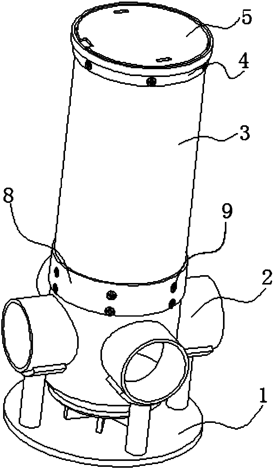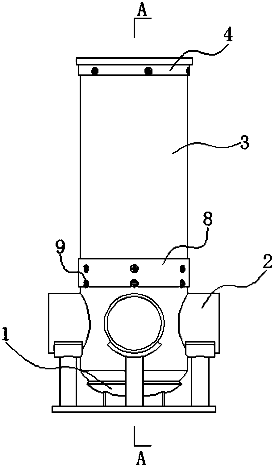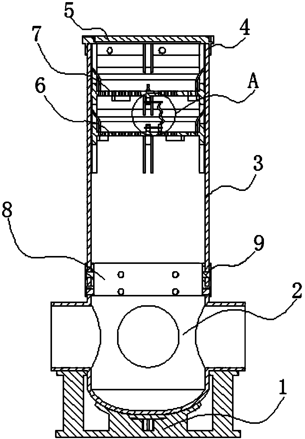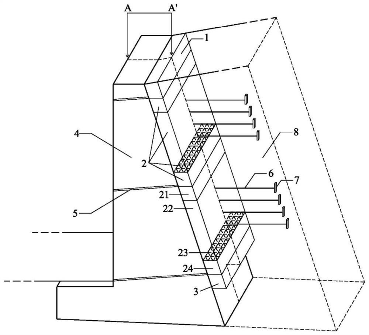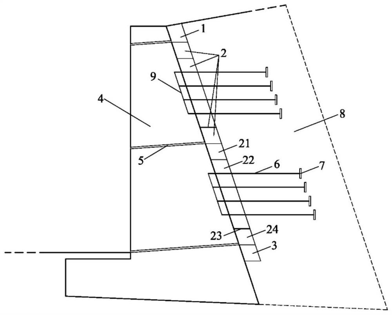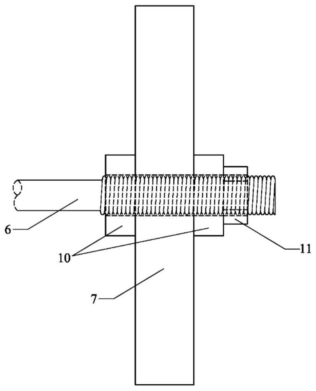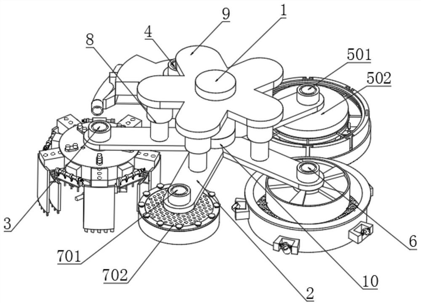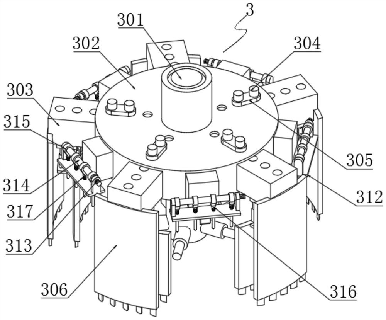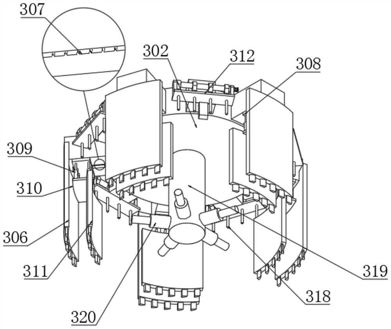Patents
Literature
Hiro is an intelligent assistant for R&D personnel, combined with Patent DNA, to facilitate innovative research.
37results about "Artificial islands" patented technology
Efficacy Topic
Property
Owner
Technical Advancement
Application Domain
Technology Topic
Technology Field Word
Patent Country/Region
Patent Type
Patent Status
Application Year
Inventor
Arrangement for controlling floating drilling and intervention vessels
Owner:MERCUR SLIMHOLE DRILLING & INTERVENTION
Method of stimulating long horizontal wells to improve well productivity
Owner:SAUDI ARABIAN OIL CO
Device and method for monitoring subsidence of jacket platform based on inclination angle monitoring
Owner:E TECH ENERGY TECH DEV CORP
Bolt type hydraulic lifting system
ActiveCN106192965AEven by forceExtended service lifeArtificial islandsUnderwater structuresFixed framePiston rod
Owner:WUHAN MARINE MACHINERY PLANT
Elastic self slope type floating ice protection device
InactiveCN106958193AAvoid direct contactReduce Ice Cream VibrationArtificial islandsBridge structural detailsHinge jointEngineering
The invention provides an elastic self slope type floating ice protection device. The purpose of the elastic self slope type floating ice protection device is to reduce ice-induced vibration of a protection structure effectively, at the same time, control inclination angles of action surfaces, achieve bending failures of ice sheets, and achieve protection effects of icing disasters at different water levels. The elastic self slope type floating ice protection device is composed of a faceplate, a base plate, a beam, an upper cross bar, a lower cross bar, an upper cross bar spring, a lower cross bar spring, connecting nuts, hollow bolts, limiting nuts, faceplate slide grooves, hinged joints and trusses. According to the elastic self slope type floating ice protection device, the faceplate and the beam form a slope type protection structure capable of changing angles, and the faceplate, the springs, the upper / lower cross bar and the hollow bolts form an energy dissipation system. The purpose of adapting to changes of water levels of protection water areas and controlling the inclination angle of the faceplate through selections of design parameters can be achieved. By combining common characteristics of an elastic energy dissipation device and an inclined-plane floating ice protection device, the elastic self slope type floating ice protection device is suitable for structures of large-scale cofferdams, construction work platforms, bridge foundations and the like.
Owner:NORTHEAST FORESTRY UNIVERSITY
Pile leg and pile shoe sealing method used when self-elevating drilling platform enters water
ActiveCN103993591AEasy to makeEasy to operateArtificial islandsUnderwater structuresMechanical engineeringSteel plates
The invention discloses a pile leg and pile shoe sealing method used when a self-elevating drilling platform enters the water. According to traditional domestic and international methods, when a platform for slipway construction enters the water, pile legs and pile shoes need to be elevated in place and locked after a lifting device and a locking device of the platform are well installed and debugged. According to the method, certain devices, namely a locking tool and a connecting steel channel are adopted for pile leg and pile shoe sealing. The locking tool is composed of three parts, namely a base side sealing pier, an inner side sealing pier and a high-strength bolt. The locking tool is in the shape of a boot and seals racks of pile legs inside the boot tightly. The locking tool is obtained through steel plate welding. In installation, the locking tool is welded to other structures of the platform to lock the pile legs inside through bolts. Pile shoes are sealed though the steel channel and a main ship body of the platform. The tool is simple in structure, safe and reliable. Practical application proves that the method is remarkable in effect.
Owner:DALIAN SHIPBUILDING IND OFFSHORE CO LTD
All-directional wedge-shaped pretension sound-proof well lid
Owner:长沙金龙铸造实业有限公司
Pile shoe structure for self-elevating drilling platform
ActiveCN105672231AImprove skid resistanceEven by forceArtificial islandsUnderwater structuresStructural engineeringFrustum
Owner:SHANGHAI WAIGAOQIAO SHIP BUILDING CO LTD
Dry cabin for maintaining underwater joint of jacket and mounting method of dry cabin
ActiveCN105019418AGuaranteed continuous useEasy maintenanceArtificial islandsUnderwater structuresUnderwaterEngineering
The invention relates to a dry cabin for maintaining an underwater joint of a jacket and a mounting method of the dry cabin. The dry cabin comprises a cabin body and an access way communicated with an inner cavity of the cabin body. The cabin body comprises at least two split cabin sheets capable of being separated from each other, and the split cabin sheets are spliced to form the cabin body. Splicing lines of the split cabin sheets are in sealing fit, and two first sleeve holes used for matching circumferential rings of the outer walls of the two ends of a pile leg respectively and a second sleeve hole used for matching the circumferential ring of the outer wall of the jacket are formed in the splicing lines. The first sleeve holes are in sealing fit with the pile leg, and the second sleeve hole is in sealing fit with the jacket. The access way upwards extends out of a water surface. The dry cabin can be mounted underwater in a spliced mode, and the underwater joint is isolated from the outside, so that the sealing performance of the internal part and the external part of the cabin body is guaranteed. After water in the cabin body is pumped out, the water can enter the cabin body from the access way to maintain the underwater joint, and maintenance is easier. Meanwhile, the interior of the cabin is in a normal pressure state, so that the repairability of the underwater joint is improved, the jacket is continuously utilized, and cost is reduced.
Owner:SHENZHEN OFFSHORE OIL ENG UNDERWATER TECH CO LTD
Airport taxi-track down connection channel, and its construction method
Owner:SHANGHAI MUNICIPAL ENG DESIGN INST GRP
Construction method based on box-drum-type pile stabilizing platform
PendingCN110644487ASimple structureImprove horizontal bearing capacityArtificial islandsUnderwater structuresStable statusArchitectural engineering
Owner:天津港航工程有限公司
Fabricated cantilever retaining walls and construction method of soil-retaining of fabricated cantilever retaining walls
Owner:GUANGZHOU METRO DESIGN & RES INST
Building construction method adopting stepwise implementation of forward construction and reverse construction
InactiveCN111485578AImprove ventilationOptimizationArtificial islandsUnderwater structuresSupporting systemArchitectural engineering
Owner:ANHUI INST OF BUILDING RES & DESIGN
Composite structure with bracing soldier piles and basement exterior wall overlapped and construction process of composite structure
InactiveCN110593312AReduce deformation differenceUnified deformation traitsArtificial islandsCellarsBasementEngineering
Owner:NANTONG UNIVERSITY
Construction method for existing supporting system connected into subway in complex geology and environment
ActiveCN105155578AImprove adaptabilityReasonable useArtificial islandsUnderwater structuresSupporting systemAngular point
The invention discloses a construction method for an existing supporting system connected into a subway in the complex geology and environment. The construction method comprises the following steps that a point is selected from an underground diaphragm wall system to be built as a first axis point, and two intersecting surfaces of an original underground diaphragm wall supporting system of an original subway station and the underground diaphragm wall system to be built are set; a new underground diaphragm wall is built from the first axis point to the first connection surface to form a closed structure; an angular point closest to the first connection surface and the second connection surface is selected from the closed structure as a second axis point, and then two rows of third three-axis mixing piles are driven on the left side and the right side of a set third new underground diaphragm wall to be built from the second axis point to the second connection surface; and cement is poured into the spaces among first three-axis mixing piles, second three-axis mixing piles and the third three-axis mixing piles in sequence to form the first new underground diaphragm wall, the second new underground diaphragm wall and the third new underground diaphragm wall. By means of the method, the structural stability and the waterproof effect are improved.
Owner:CHINA CONSTR SIXTH ENG BUREAU CIVILENG +1
Anti-scouring system and method for pile foundation of offshore wind power
PendingCN113202129AReduce flow rateIncrease flow resistanceArtificial islandsClimate change adaptationWater flowStructural engineering
Owner:HUANENG CLEAN ENERGY RES INST
Locking mechanism for prefabricating underground continuous walls
PendingCN110939126APrevent disengagementImprove tensile propertiesArtificial islandsUnderwater structuresSlurry wallClassical mechanics
The invention relates to the field of underground continuous wall structures, in particular to a locking mechanism for prefabricating underground continuous walls. The locking mechanism is provided with an active inserting assembly and a passive inserted assembly. A locking connector of the active inserting assembly can slide along a guide rail under driving of a drive device, and thus the lockingconnector can move toward the outer side of a first prefabricated underground continuous wall in the horizontal direction. An anti-falling part is movably arranged in a locking inserting groove of the passive inserted assembly. After the first prefabricated underground continuous wall and a second prefabricated underground continuous wall are arranged horizontally next to each other, the lockingconnector extends into the locking inserting groove of the second prefabricated underground continuous wall, the anti-falling part is connected to the locking connector in an abutting-against manner so as to stop the locking connector from being separated from the locking inserting groove, the two adjacent prefabricated underground continuous walls can be connected rapidly, and the locking connector and the locking inserting groove can effectively improve the tensile property of the connecting portion of the underground continuous walls.
Owner:GUANGZHOU METRO DESIGN & RES INST
Edge protection safety bund system
An edge protection safety bund system (10) for use in connection with a rock bund made of rock fill. The edge protection safety bund system (10) comprises a bund module (12) having a barrier wall (14) and a base plate (16). The bund module (12) is preferably one of a plurality of bund modules (12) arranged side by side to form an extended barrier wall (14). The barrier wall (14) of each module (12) extends substantially perpendicularly upwards from the base plate (16), and a support web (18) extends at an angle from a rear face of the barrier wall (14) to an upper surface of the base plate (16). In use, when rock fill is dumped onto the rear of the bund modules (12), and allowed to flow back to its natural angle of repose behind the barrier walls (14), it creates a rock bund (20) with a front face formed by the extended barrier wall (14).
Owner:HIRAM WA
Construction equipment of highway well lid peripheral concrete anti-cracking device
InactiveCN111622073AArtificial islandsUnderwater structuresHighway maintenanceStructural engineering
Owner:马槐苗
Soft geological foundation pit excavation construction method for existing line station
InactiveCN113152476AImprove construction efficiencyAutomatic monitoring effect is goodArtificial islandsExcavationsAutomatic controlArchitectural engineering
The invention relates to the technical field of foundation pit excavation construction, and provides a soft geological foundation pit excavation construction method of an existing line station. The soft geological foundation pit excavation construction method comprises the following steps that S1, construction is prepared; S2, a foundation pit to be excavated is monitored; S3, a main body of the station is excavated; S4, a steel support servo system is arranged on the main body of the station, construction monitoring is performed on excavation of the main body of the station through the steel support servo system, data is automatically monitored, a deformation rule is analyzed and automatic control is performed; and S5, the excavated foundation pit is subjected to leakage water stopping treatment. The construction efficiency of the foundation pit can be improved, the automatic monitoring effect is good, the construction safety is high, and the application range is wide.
Owner:CHINA RAILWAY NO 9 BUREAU GRP NO 1 CONSTR CO LTD
Adjustable conveying belt muck discharging method for high-slope-ratio entrance and exit channel
Owner:CHINA RAILWAY NO 2 ENG GRP CO LTD +1
Pipe gallery segment installation construction system and method
InactiveCN113482046AImprove transport efficiencyImprove installation and construction efficiencyArtificial islandsTemporary pavingsArchitectural engineeringStructural engineering
The invention provides a pipe gallery segment installation construction system and method. The pipe gallery segment installation construction system comprises a foundation pit, first roads and second roads, wherein the first roads are arranged on the two sides of the foundation pit in the length direction of the foundation pit and used for supporting walking gallery lifting machines, the second roads are arranged on the sides, away from the foundation pit, of the first roads, the second roads are arranged in the length direction of the foundation pit and used for supporting walking gallery conveying vehicles, a third road is arranged between the two first roads, and the third road is arranged in the direction perpendicular to the length direction of the foundation pit and connected with the second roads. According to the pipe gallery segment installation construction system, conveying of the gallery conveying vehicles on the second roads is achieved, gallery lifting and transferring are conducted on the third road in cooperation with movement of the gallery lifting machines on the first roads, the position of the third road can be dismantled and then laid according to actual needs, the transferring and installing construction efficiency of a pipe gallery is improved, and the construction period is shortened.
Owner:NO 6 ENG CO LTD CCCC SECOND HIGHWAY ENG +1
Connection joint structure of prefabricated sandwich side wall and prefabricated laminated bottom plate and construction method of connection joint structure of prefabricated sandwich side wall and prefabricated laminated bottom plate
InactiveCN111173030AEffective waterproofGood strengthArtificial islandsProtective foundationArchitectural engineeringRebar
Owner:SHANGHAI ERSHIYE CONSTR CO LTD +1
Sludge river channel water taking pipeline installation method
ActiveCN109680712AWon't breakSolve the sludge problemArtificial islandsSoil-shifting machines/dredgersPipeflowSludge
Owner:YUNNAN CONSTR & INSTALLATION JOINT STOCK
Composite ecological landscape fabricated retaining wall part prefabricating device and construction method
PendingCN113622460AReduce workloadProtect environmentArtificial islandsUnderwater structuresEnvironmental resource managementEcological environment
The invention discloses a composite ecological landscape fabricated retaining wall part prefabricating device and a construction method. The composite ecological landscape fabricated retaining wall part prefabricating device is characterized by comprising stand columns, a greening pool, a bottom plate, spiral corrugated holes, a water receiving table, a water permeable retaining plate, a cover plate and mortise and tenon structures, the greening pool is arranged above the bottom plate, the stand columns are arranged on the left side and the right side of the bottom plate, the vertical columns are provided with the mortise and tenon structures and the spiral corrugated holes, the water permeable soil retaining plate is arranged on the rear side of the bottom plate, the water receiving table is arranged on the rear side of the water permeable soil retaining plate, and the cover plate is located above the vertical columns. According to the composite ecological landscape fabricated retaining wall part prefabricating device, a prestress tensioning system is adopted, the masonry amount and invested funds are reduced, and green plants in a roadbed and the part can be protected through the greening pool and the water permeable soil retaining plate structure in the part; meanwhile, the ecological environment is further protected; and the fabricated retaining wall can be decomposed into various parts and can be assembled and constructed on site, and the construction efficiency is improved.
Owner:CCCC TUNNEL ENG
Pipeline laying and concrete structure in high-fall pipe well and construction method
Owner:POWERCHINA HUADONG ENG COPORATION LTD
Building method for offshore platform
Owner:JINHAI HEAVY IND ZHOUSHAN DESIGN RES INST +1
Convenient to clean inspection well
PendingCN108589780AQuick installationQuick dismantlingArtificial islandsSewerage structuresHydrologyRetaining ring
Owner:JIANGYIN ZHONGCAI MOLDING
Soil retaining structure suitable for eliminating frost heaving effect in cold region and construction method
ActiveCN113529785ASlow down or eliminate frost heave deformationSlow down or eliminate frost heaving forceArtificial islandsProtective foundationFrost heavingRebar
Owner:NANJING HYDRAULIC RES INST +1
Efficient well lid dismantling device
Owner:青岛卓航睿智信息科技有限公司
Who we serve
- R&D Engineer
- R&D Manager
- IP Professional
Why Eureka
- Industry Leading Data Capabilities
- Powerful AI technology
- Patent DNA Extraction
Social media
Try Eureka
Browse by: Latest US Patents, China's latest patents, Technical Efficacy Thesaurus, Application Domain, Technology Topic.
© 2024 PatSnap. All rights reserved.Legal|Privacy policy|Modern Slavery Act Transparency Statement|Sitemap
