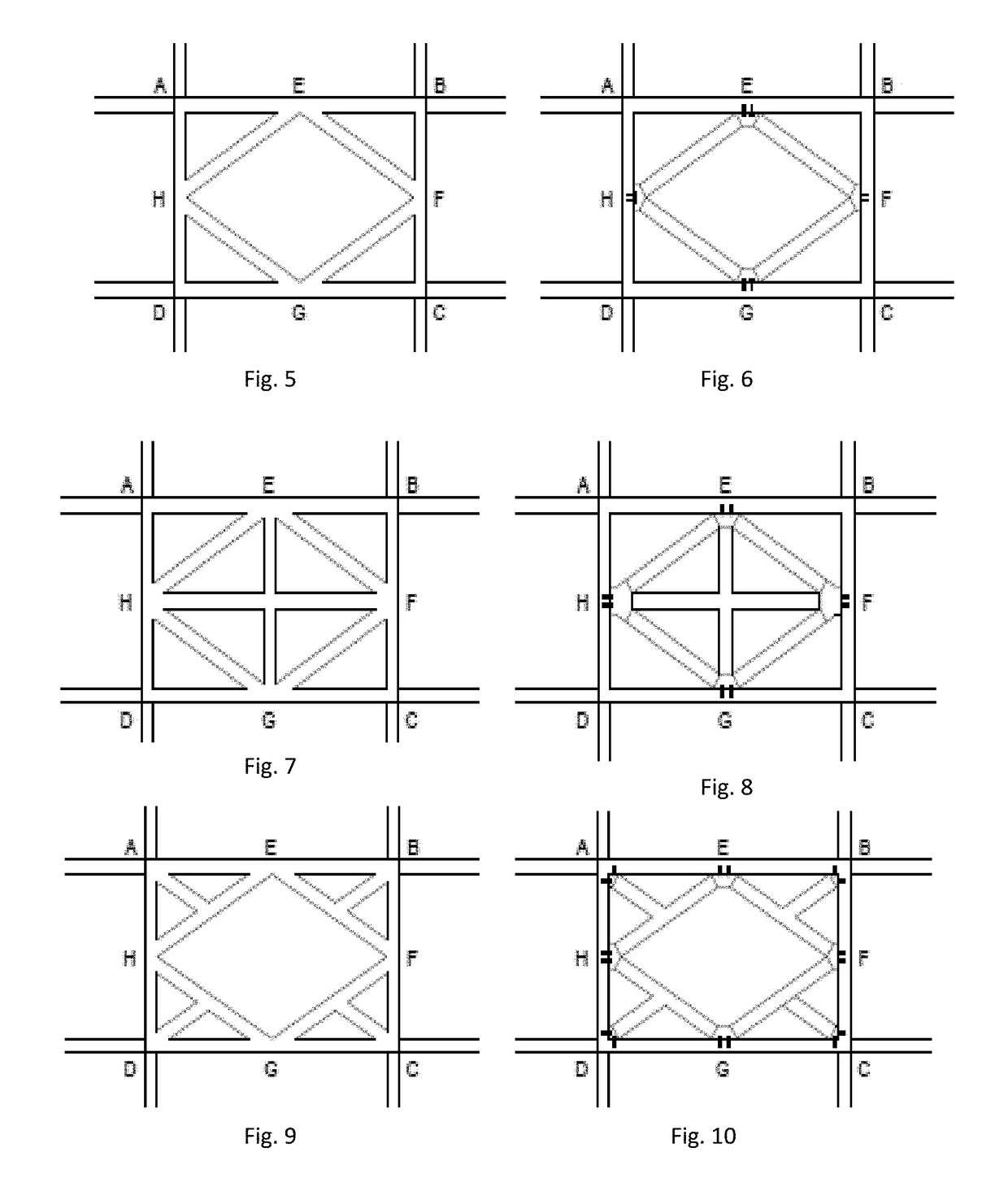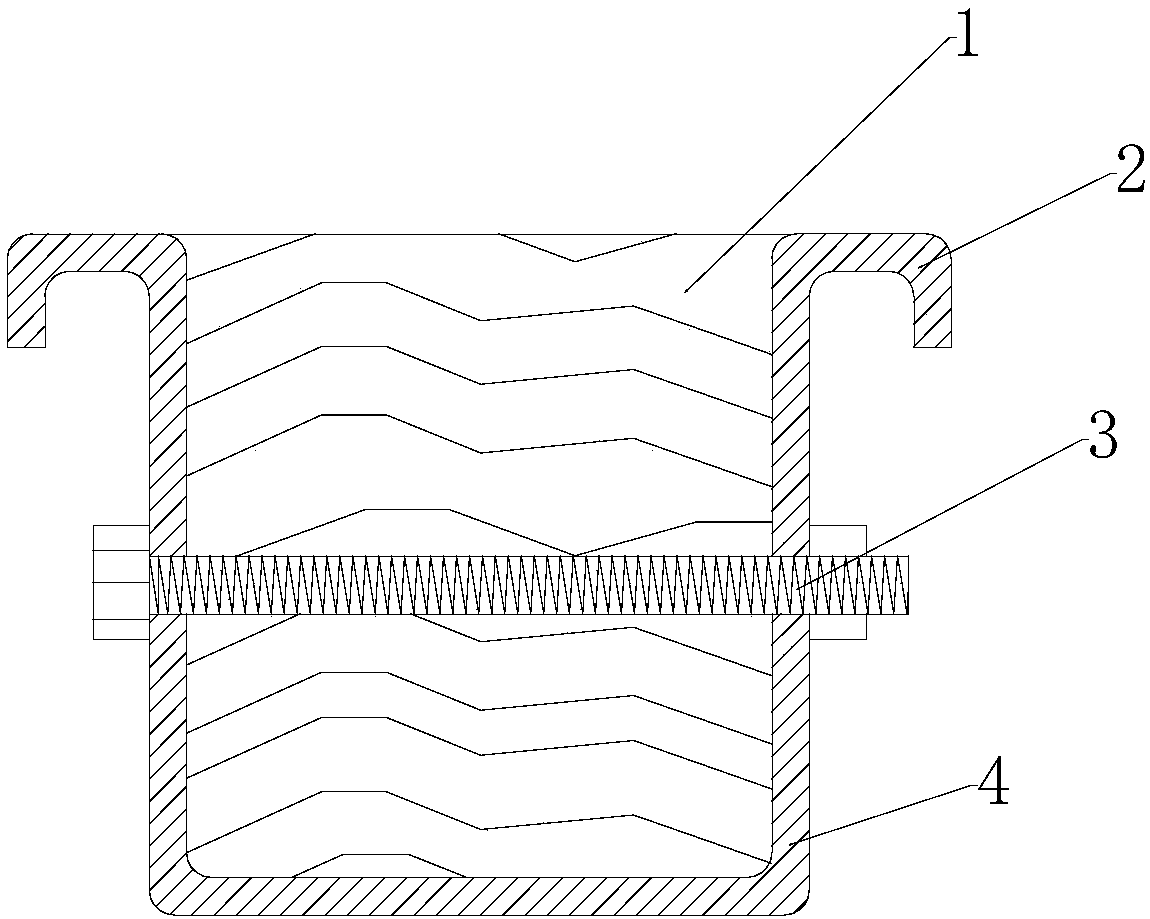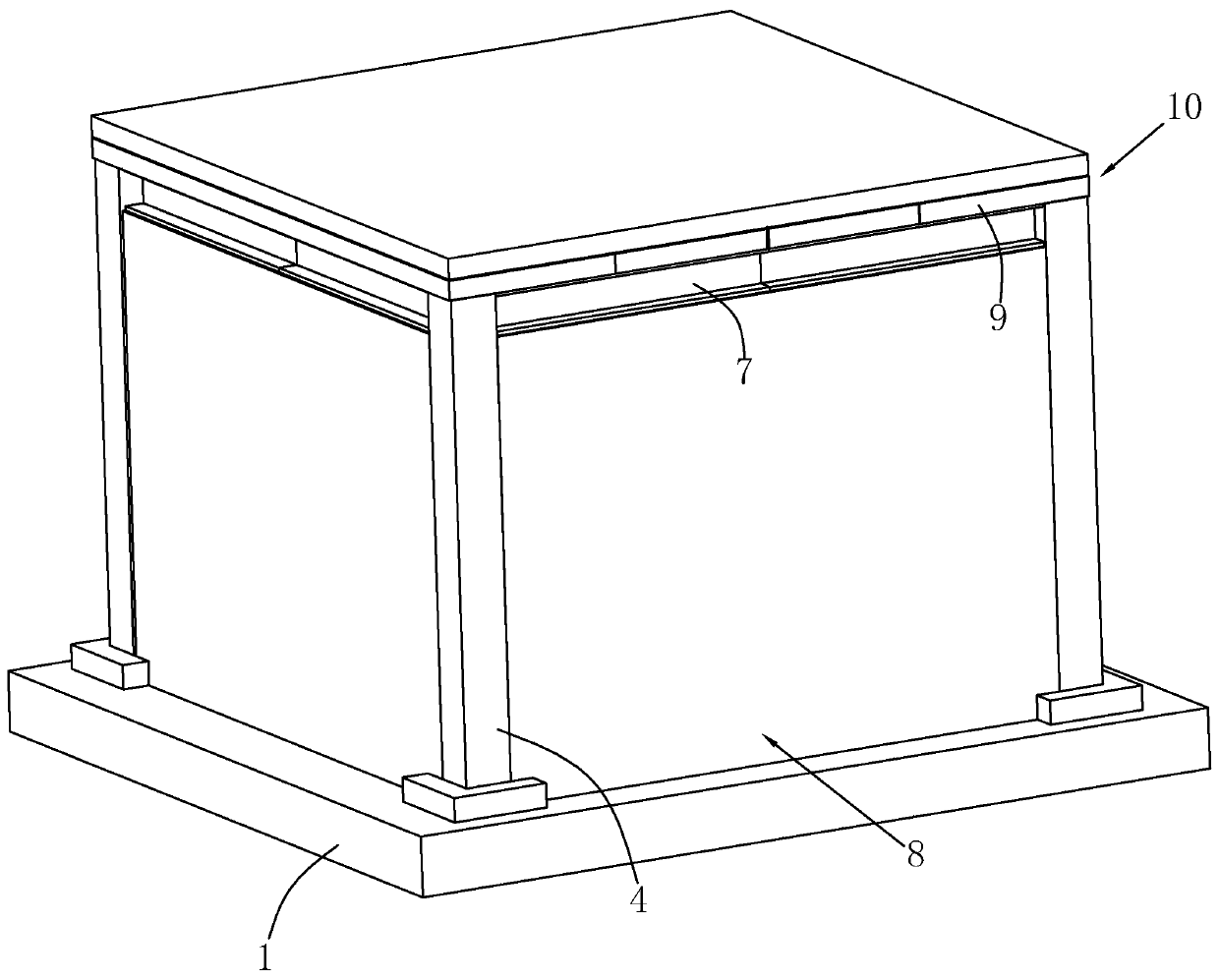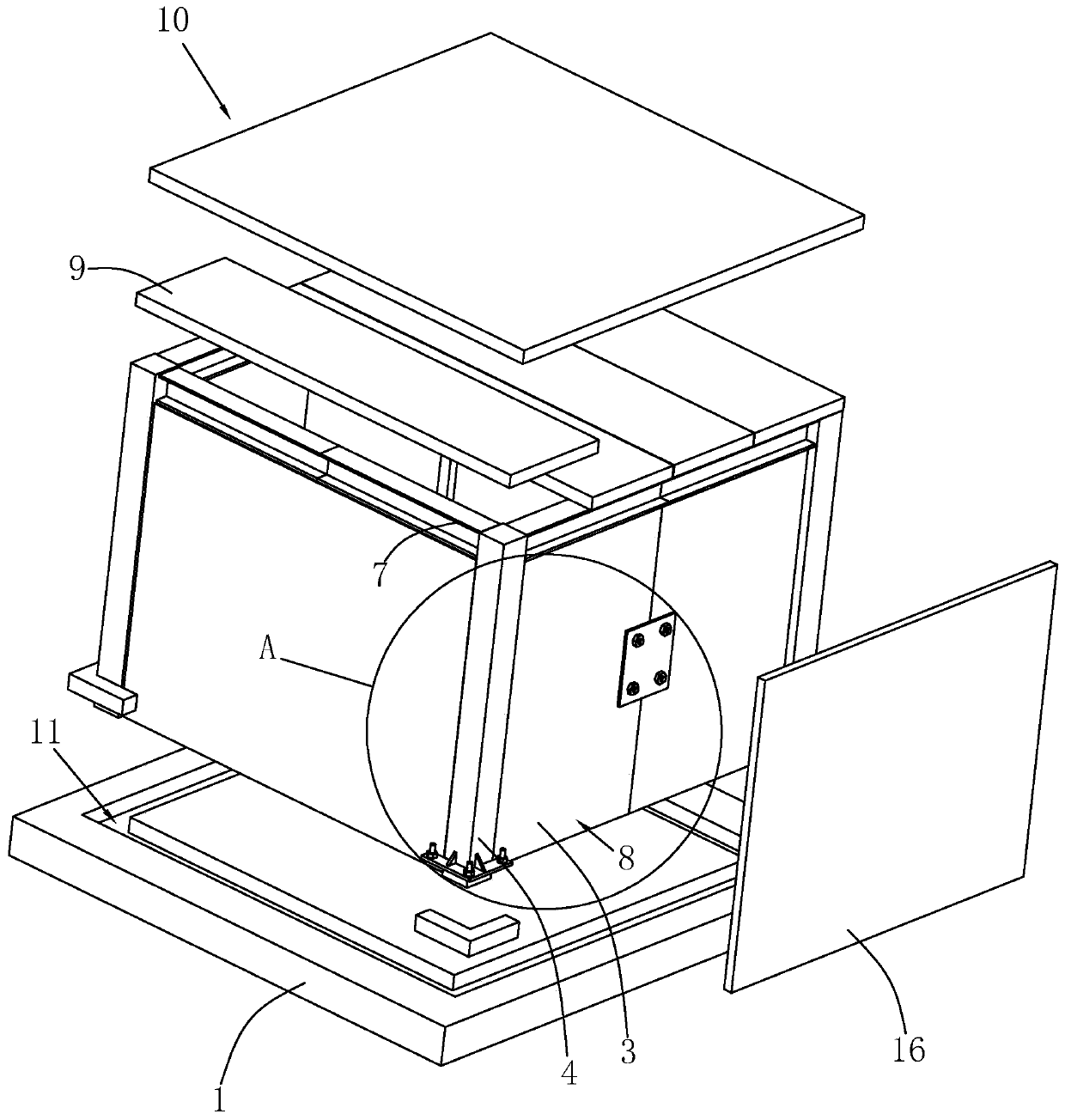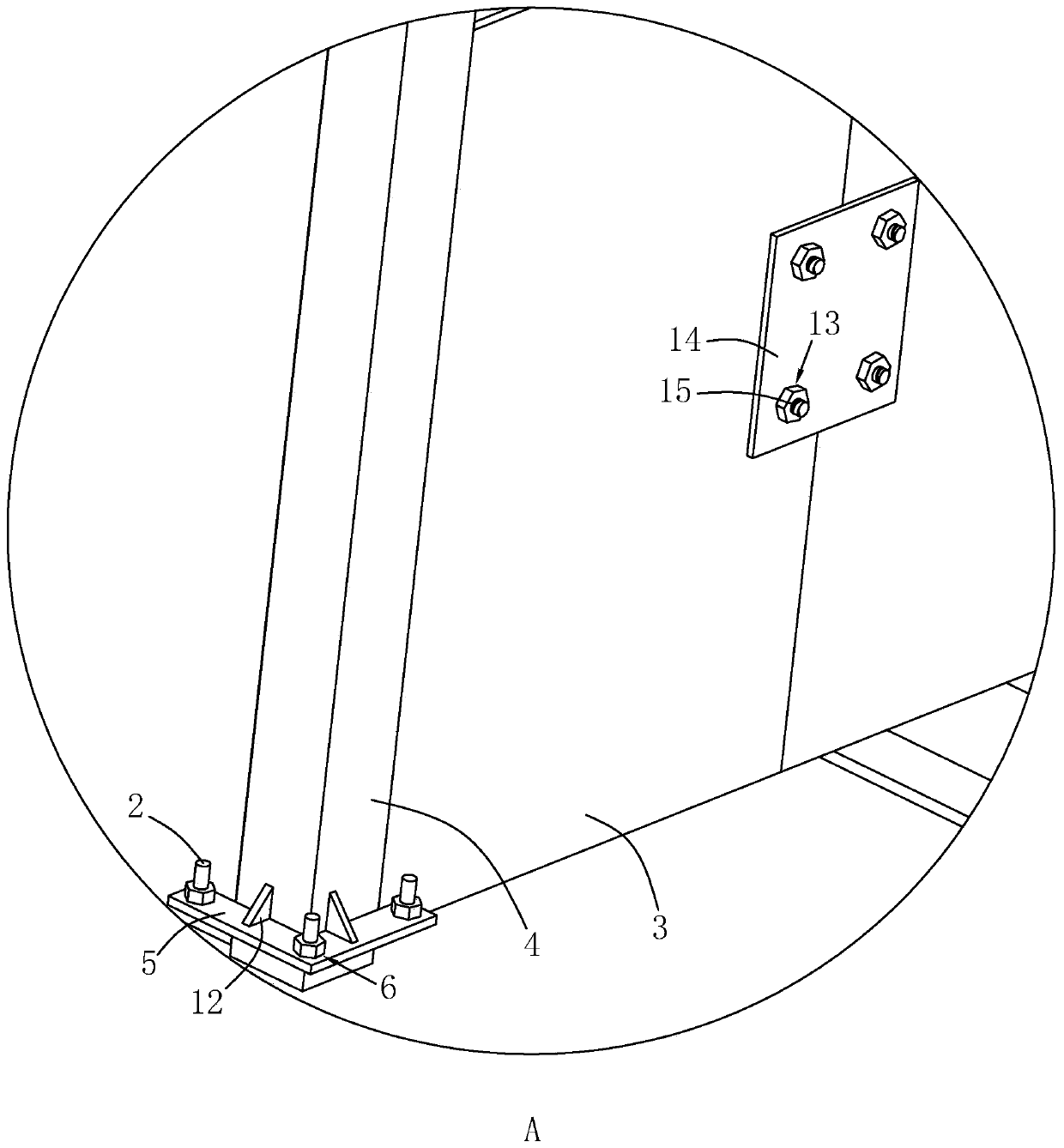Patents
Literature
Hiro is an intelligent assistant for R&D personnel, combined with Patent DNA, to facilitate innovative research.
4 results about "Shaped beam" patented technology
Efficacy Topic
Property
Owner
Technical Advancement
Application Domain
Technology Topic
Technology Field Word
Patent Country/Region
Patent Type
Patent Status
Application Year
Inventor
A method of constructing earthquake resistant structure with reinforced foundation and wall structure
Owner:YASHRAJ MAHESH +1
Building keel
InactiveCN108222494AIncrease the moment of inertia of the sectionImprove mechanical performanceForming/stuttering elementsShaped beamKeel
Owner:天津艳丽科技有限公司
Assembly type concrete component mounting method
InactiveCN111456453ASimplify the production and construction processEasy to installWallsFloorsReinforced concreteShaped beam
Owner:豫通工程管理有限公司
Novel fabricated steel-concrete combined steel plate beam
PendingCN113605213AIncreased durabilityEasy constructionBridge structural detailsBridge materialsShaped beamBridge deck
Owner:SHANGHAI URBAN CONSTR DESIGN RES INST GRP CO LTD
Who we serve
- R&D Engineer
- R&D Manager
- IP Professional
Why Eureka
- Industry Leading Data Capabilities
- Powerful AI technology
- Patent DNA Extraction
Social media
Try Eureka
Browse by: Latest US Patents, China's latest patents, Technical Efficacy Thesaurus, Application Domain, Technology Topic.
© 2024 PatSnap. All rights reserved.Legal|Privacy policy|Modern Slavery Act Transparency Statement|Sitemap

